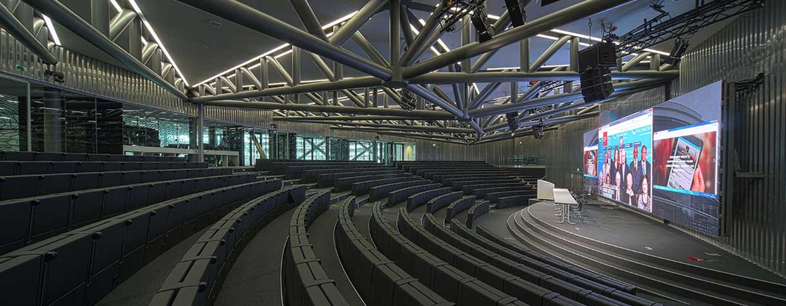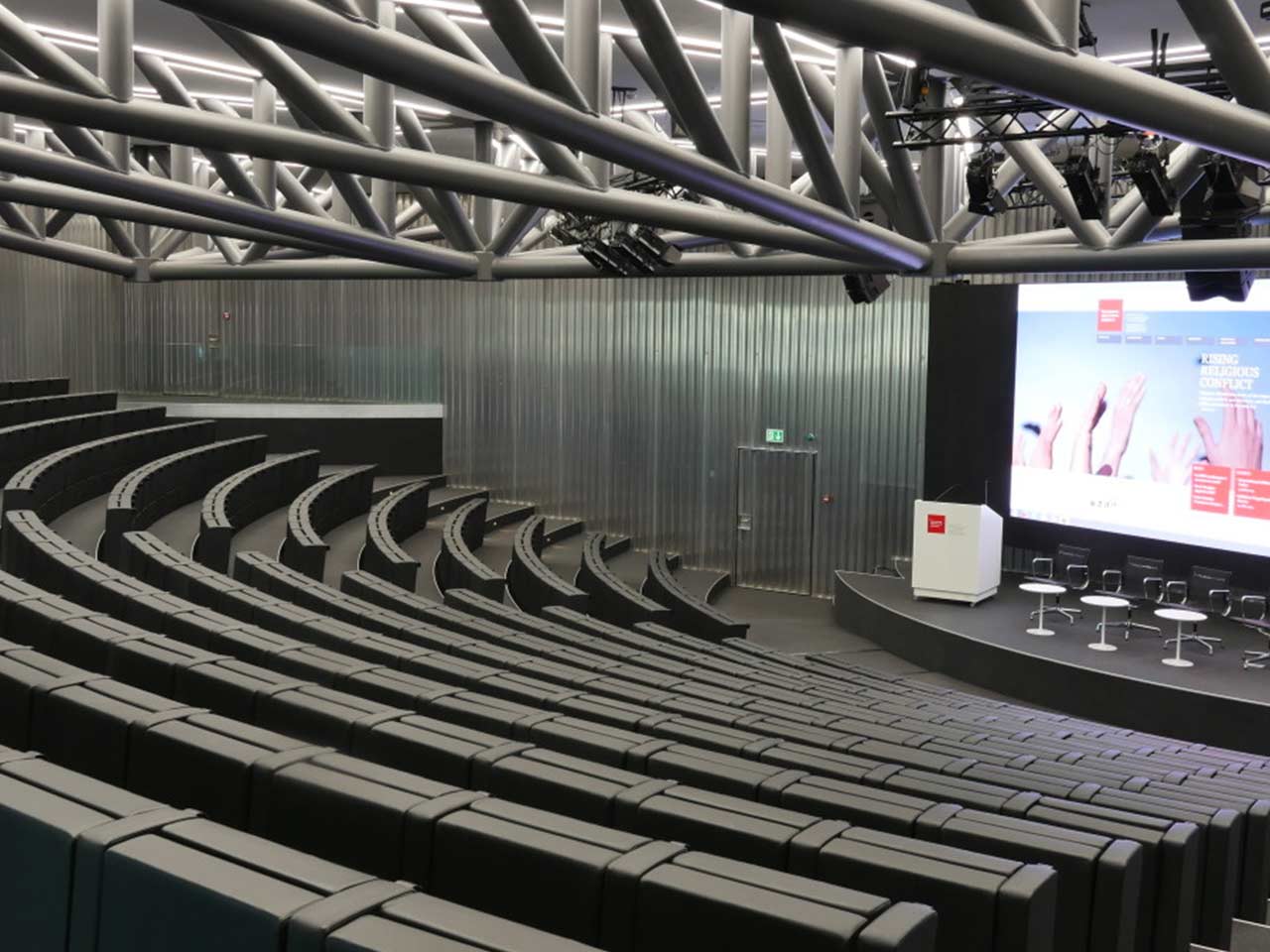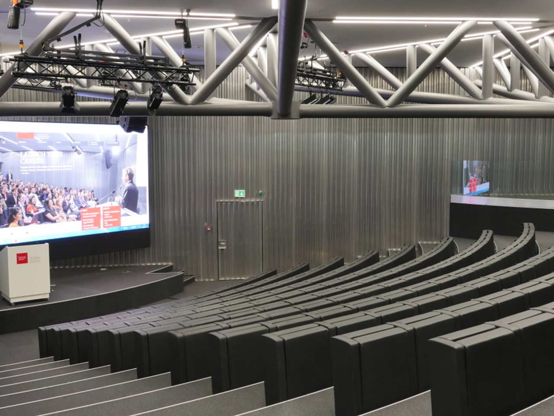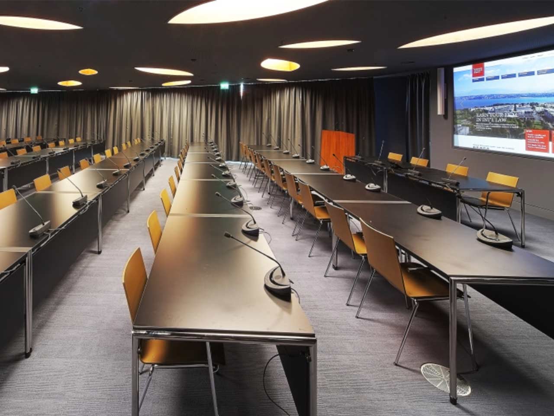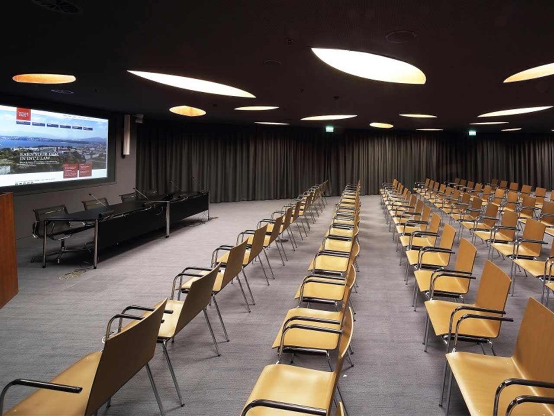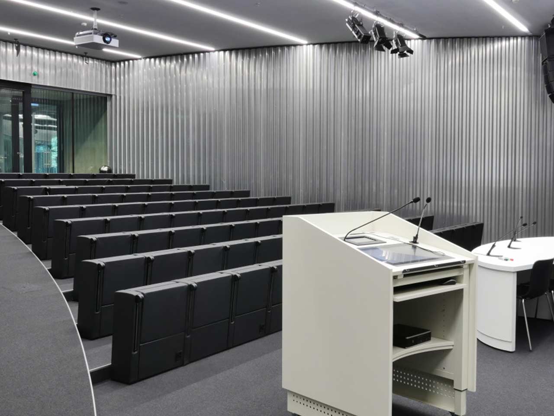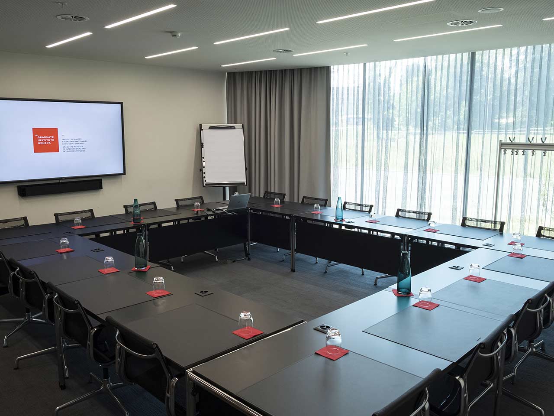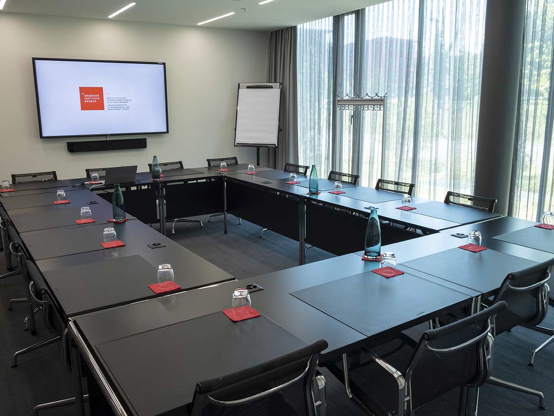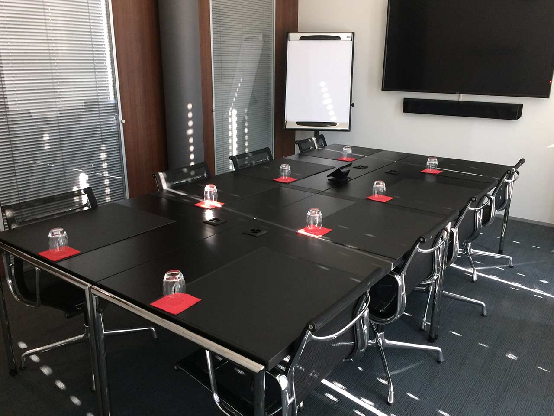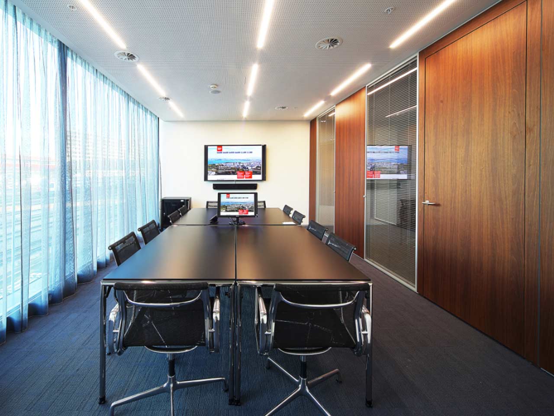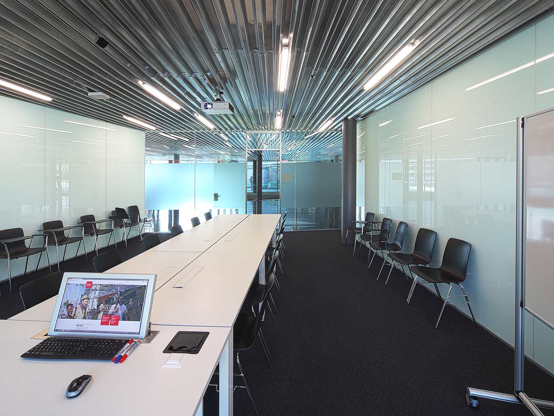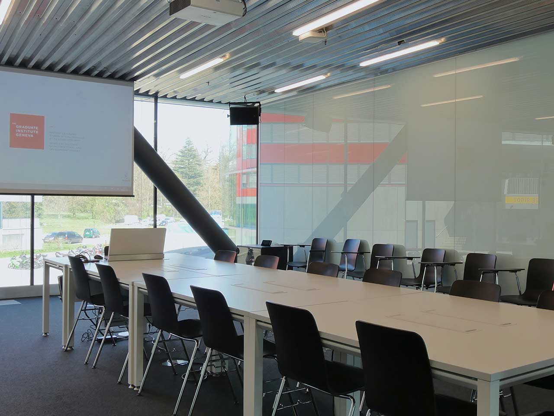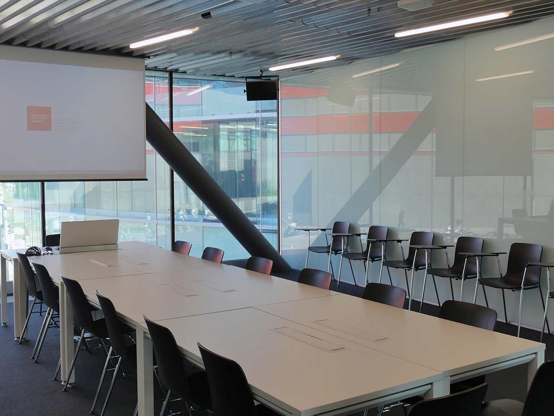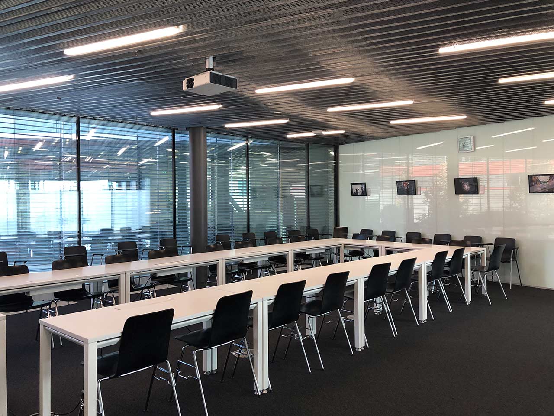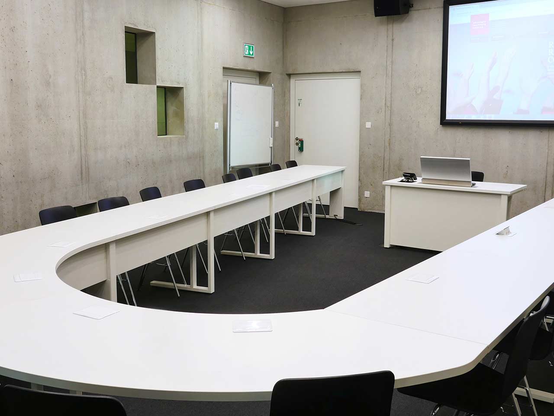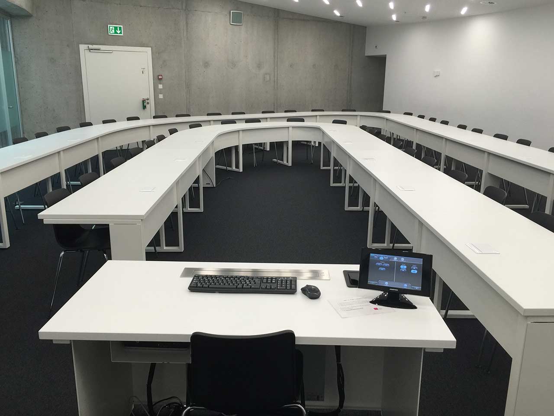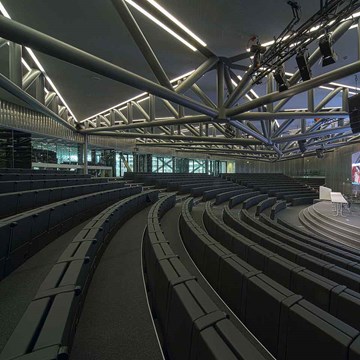Maison de la Paix
Description
The Graduate Institute proposes venues and high-level services at the Campus de la paix, a network of buildings strategically located in the heart of International Geneva. At the heart of the Campus lies the architecturally stunning Maison de la paix, which opened in 2013 with funding from the Swiss Confederation and the city of Geneva.
Maison de la paix's purpose-built event facilities and other spaces in the Campus de la paix are designed to host a wide range of activities, offering first-class levels of performance and comfort in a unique setting in the heart of international Geneva.
Our venue services form part of a long-term strategy to develop and diversify the Institute's revenue base. Income generated from the rental of our facilities is used to support initiatives for our students (scholarships, chairs, research grants and prizes) and hence contribute to the education of future international actors from around the world.
Meeting spaces can be configured to client requirements and a wide range of logistical, technological and audio-visual options are available for each event.
Maison de la paix's purpose-built event facilities and other spaces in the Campus de la paix are designed to host a wide range of activities, offering first-class levels of performance and comfort in a unique setting in the heart of international Geneva.
Our venue services form part of a long-term strategy to develop and diversify the Institute's revenue base. Income generated from the rental of our facilities is used to support initiatives for our students (scholarships, chairs, research grants and prizes) and hence contribute to the education of future international actors from around the world.
Meeting spaces can be configured to client requirements and a wide range of logistical, technological and audio-visual options are available for each event.
Contact
Open map
Address
-
Maison de la PaixChemin Eugène-Rigot 2 - 1211 GenèveEmail: events@graduateinstitute.chTelephone: +41 22 908 43 50
Conference rooms
| Photos | Surface area | Theatre | Classroom | Banquet | Cocktail | Boardroom | U-shape | |
|---|---|---|---|---|---|---|---|---|
| Auditorium Ivan Pictet A & B (A1) |
|
621 m2 | 558 | 0 | 0 | 0 | 0 | 0 |
| Auditorium Ivan Pictet (A1A) | 400 m2 | 348 | 0 | 0 | 0 | 0 | 0 | |
| Auditorium Ivan Pictet (A1B) | 220 m2 | 210 | 0 | 0 | 0 | 0 | 0 | |
| Salle C1 | 288 m2 | 140 | 70 | 100 | 200 | 34 | 52 | |
| Auditorium A2 | 139 m2 | 92 | 0 | 0 | 0 | 0 | 0 | |
| Salle S7 | 56 m2 | 35 | 0 | 0 | 0 | 0 | 0 | |
| Salle C2 | 48 m2 | 30 | 0 | 24 | 30 | 18 | 14 | |
| Salle C3 | 43 m2 | 30 | 0 | 24 | 25 | 16 | 12 | |
| Salle C5 | 21 m2 | 12 | 0 | 0 | 0 | 8 | 0 | |
| Salle C4 | 26 m2 | 10 | 0 | 0 | 0 | 10 | 0 | |
| Cafeteria |
|
594 m2 | 0 | 0 | 180 | 400 | 0 | 0 |
| Salle S1 | 45 m2 | 0 | 0 | 0 | 0 | 14 | 0 | |
| Salle S2 | 52 m2 | 0 | 0 | 0 | 0 | 16 | 0 | |
| Salle S3 | 50 m2 | 0 | 0 | 0 | 0 | 16 | 0 | |
| Salle S4 | 75 m2 | 0 | 0 | 0 | 0 | 0 | 20 | |
| Salle S5 |
|
115 m2 | 0 | 0 | 0 | 0 | 0 | 24 |
| Salle S6 | 42 m2 | 0 | 0 | 0 | 0 | 0 | 21 | |
| Salle S8 | 115 m2 | 0 | 0 | 0 | 0 | 0 | 65 |






