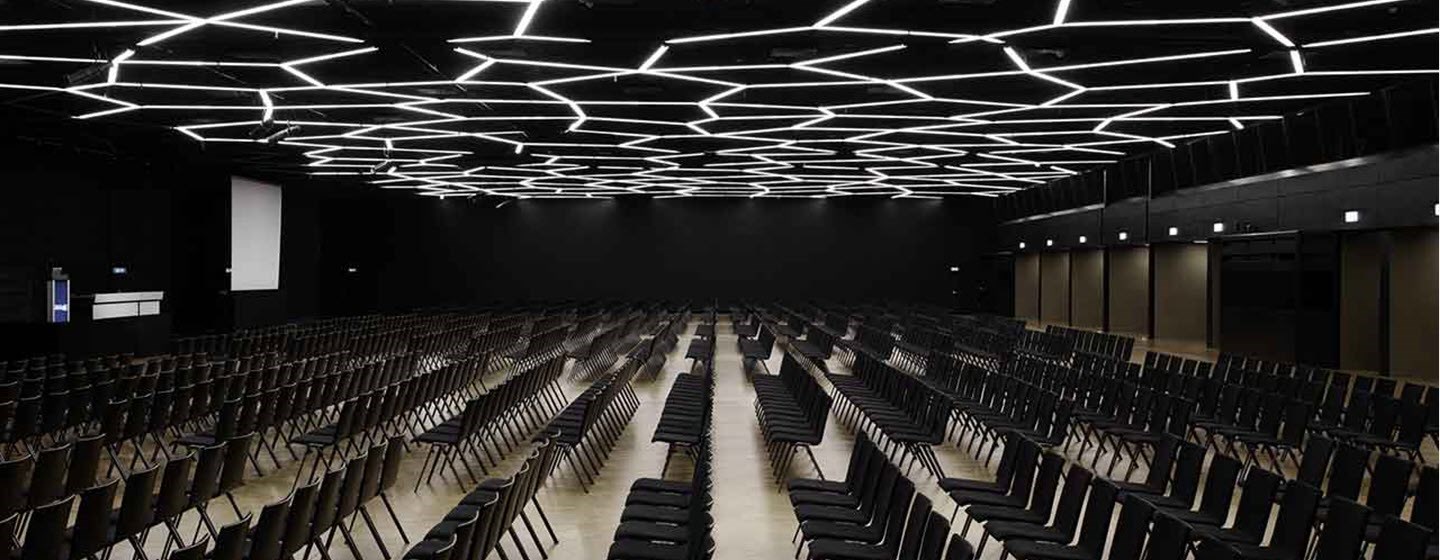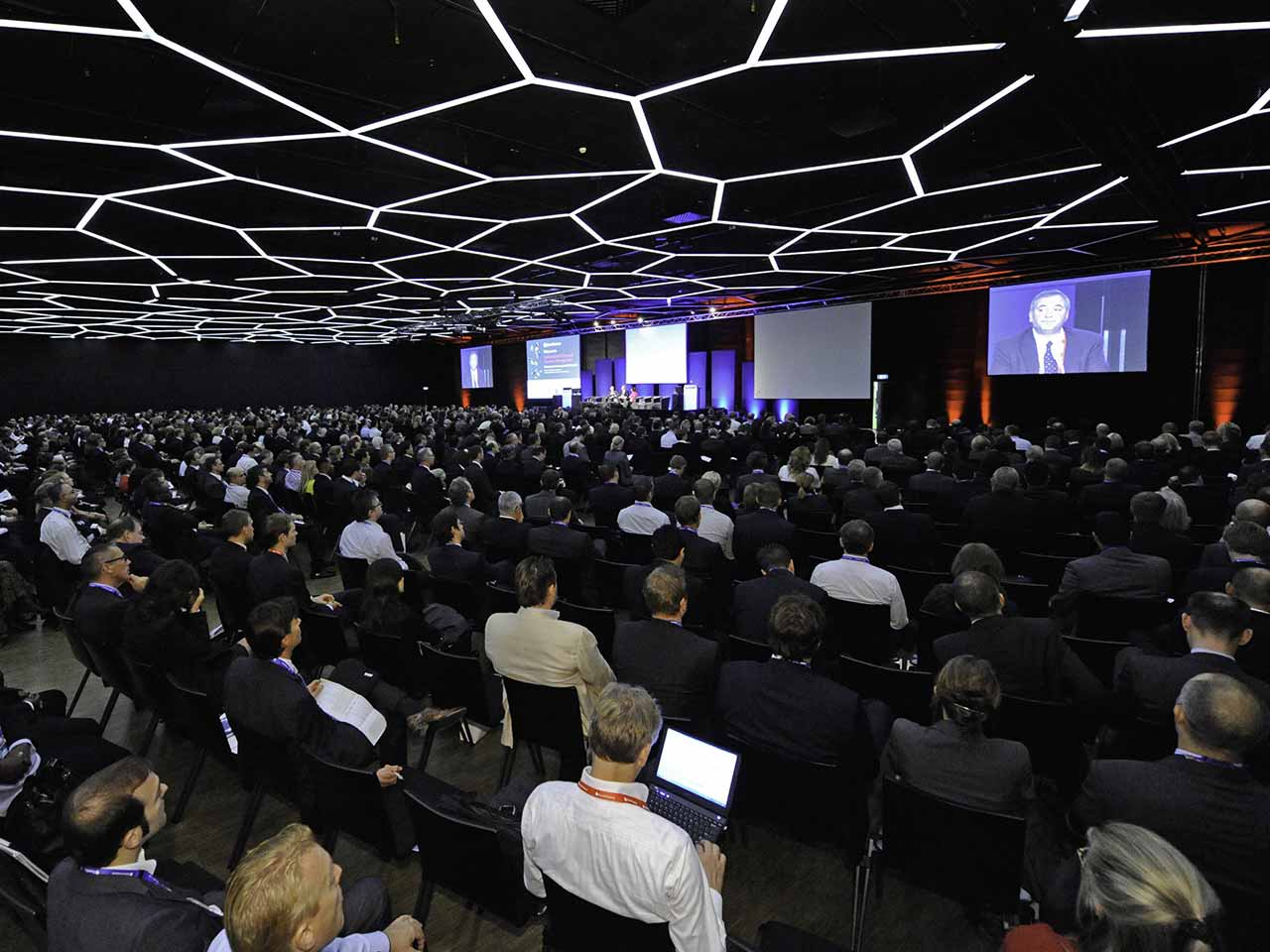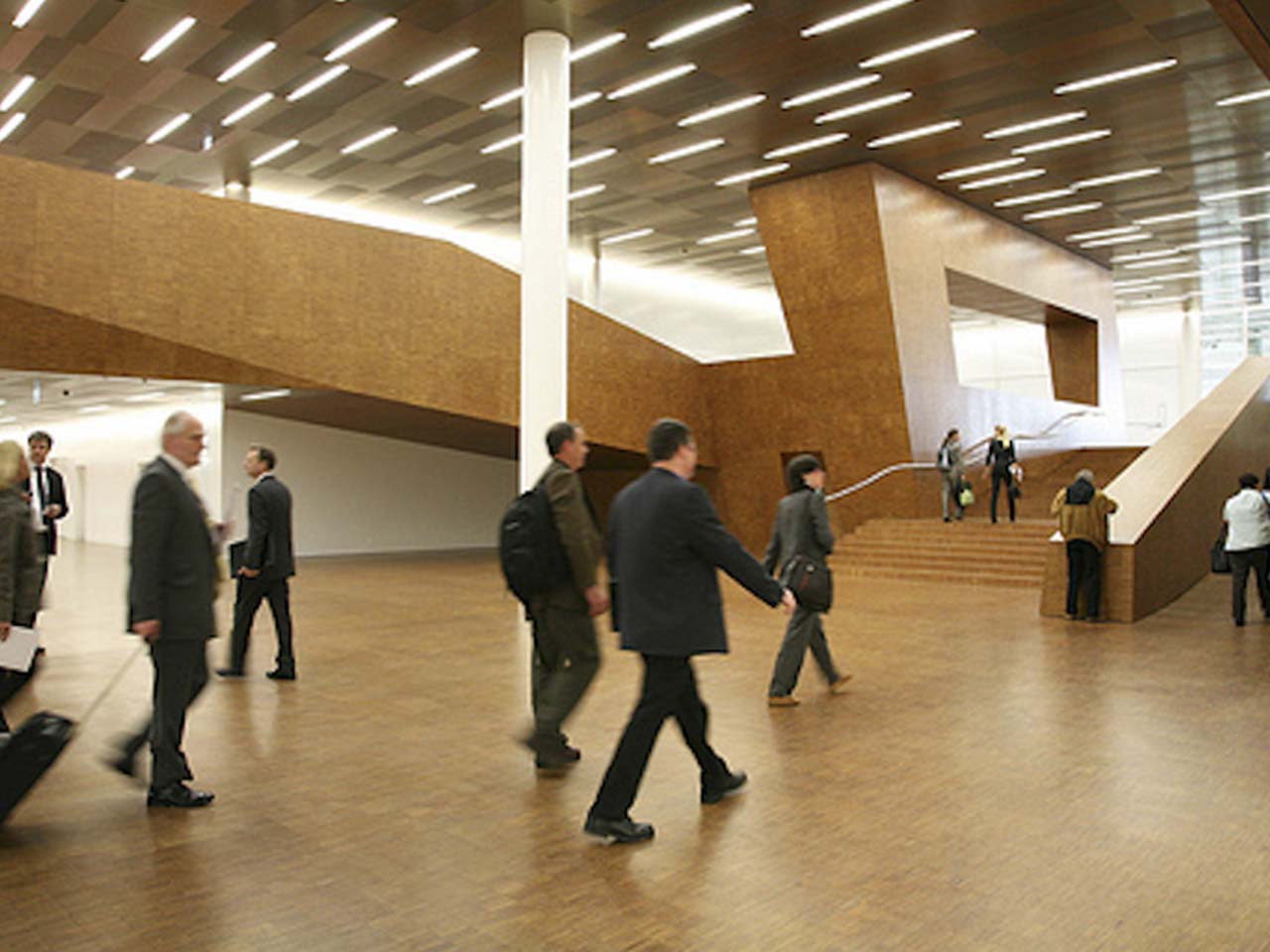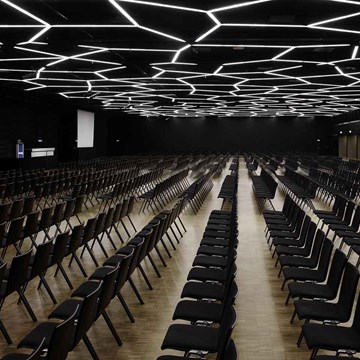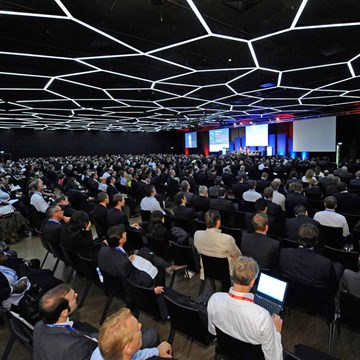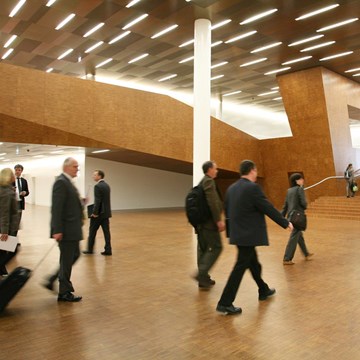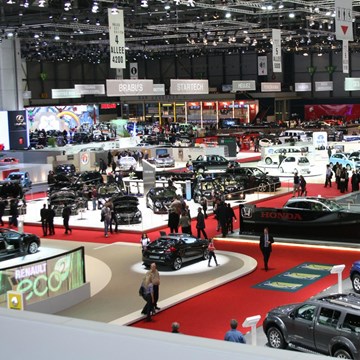Palexpo
Description
Bringing to life halls, rooms and multiple spaces that can be transformed and modulated to host professional or general public events of national and international scope.
Palexpo, Geneva's international exhibition and congress centre, has halls ranging from 1,500 m2 to 106,000 m2 that can be combined to organise your events. A 21,000 m2 park is also available to organisers and visitors. All of Palexpo's halls are within walking distance of each other, and covered car parks serve the site. In 2023, Palexpo will expand its convention centre with a new 1,600 m2 multi-purpose space, comprising 12 conference rooms for between 20 and 300 people and a foyer that can be adapted from 210 m2 to 540 m2, giving a total of 50 rooms and offices. Since 2018, Palexpo has been ISO 20121 certified. This standard, dedicated to the events industry, certifies that its activities are conducted in a sustainable manner and its buildings operated with respect for the environment."
Contact
Open map
Address
-
PalexpoRoute François-Peyrot 30 - 1218 Le Grand-SaconnexTelephone: +41 22 761 11 11
Directions
-
10 minutes' walk from the Geneva International Airport.
The city centre can be reached by train in 6 minutes.
Bus stops are located immediately in front of Palexpo.
Direct access from the motorway A1 to Palexpo.
Conference rooms
| Photos | Surface area | Theatre | Classroom | Banquet | Cocktail | Boardroom | U-shape | |
|---|---|---|---|---|---|---|---|---|
| Salle ABC | 2300 m2 | 2500 | 1288 | 1600 | 2500 | 0 | 0 | |
| Salle A+B/B+C large |
|
1660 m2 | 1700 | 896 | 1100 | 1700 | 0 | 0 |
| Salle A+B/B+C |
|
1470 m2 | 1500 | 784 | 1020 | 1500 | 0 | 0 |
| Salle V+W+X |
|
1016 m2 | 1100 | 576 | 720 | 0 | 0 | 0 |
| Salle B large |
|
1020 m2 | 1000 | 560 | 680 | 1000 | 0 | 0 |
| Halle 3 |
|
1500 m2 | 900 | 880 | 800 | 1000 | 0 | 0 |
| Foyer ABC |
|
1350 m2 | 800 | 0 | 0 | 1000 | 0 | 0 |
| Salle A large |
|
830 m2 | 800 | 448 | 510 | 800 | 0 | 0 |
| Salle B moyenne |
|
830 m2 | 800 | 448 | 590 | 800 | 0 | 0 |
| Salle C large |
|
830 m2 | 800 | 448 | 510 | 800 | 0 | 0 |
| Salle W+X |
|
717 m2 | 772 | 408 | 490 | 0 | 0 | 0 |
| Salle V+W |
|
656 m2 | 700 | 376 | 450 | 0 | 0 | 0 |
| Salle A étroite |
|
640 m2 | 650 | 336 | 420 | 0 | 0 | 0 |
| Salle B étroite |
|
640 m2 | 650 | 336 | 420 | 650 | 0 | 0 |
| Salle C étroite |
|
640 m2 | 650 | 336 | 420 | 650 | 0 | 0 |
| Foyer EFGKL |
|
800 m2 | 600 | 0 | 0 | 800 | 0 | 0 |
| Salle W |
|
360 m2 | 400 | 192 | 220 | 0 | 0 | 0 |
| Salle X |
|
360 m2 | 400 | 192 | 220 | 650 | 0 | 0 |
| Alpha + Béta |
|
325 m2 | 300 | 220 | 90 | 0 | 0 | 0 |
| Salle V | 300 m2 | 300 | 152 | 170 | 0 | 0 | 0 | |
| Salle K |
|
240 m2 | 230 | 120 | 130 | 230 | 0 | 0 |
| Salle P |
|
235 m2 | 216 | 100 | 120 | 0 | 0 | 0 |
| Alpha |
|
170 m2 | 205 | 112 | 45 | 0 | 0 | 0 |
| Béta |
|
155 m2 | 180 | 98 | 45 | 0 | 0 | 0 |
| Salle E |
|
130 m2 | 120 | 72 | 60 | 120 | 0 | 0 |
| Salle F |
|
130 m2 | 120 | 72 | 60 | 120 | 0 | 0 |
| Salle G |
|
130 m2 | 120 | 72 | 60 | 120 | 0 | 0 |
| Salle L |
|
100 m2 | 108 | 64 | 60 | 100 | 0 | 0 |
| Salle Q |
|
125 m2 | 100 | 56 | 60 | 0 | 0 | 0 |
| Salle R |
|
150 m2 | 100 | 56 | 60 | 0 | 0 | 0 |
| Salle S |
|
150 m2 | 100 | 56 | 60 | 0 | 0 | 0 |
| Salle T |
|
150 m2 | 100 | 56 | 60 | 0 | 0 | 0 |
| Salle U |
|
150 m2 | 100 | 56 | 60 | 0 | 0 | 0 |
| Delta |
|
80 m2 | 81 | 80 | 40 | 0 | 0 | 0 |
| Gamma |
|
85 m2 | 80 | 50 | 0 | 0 | 0 | 0 |
| Kappa |
|
85 m2 | 70 | 45 | 0 | 0 | 0 | 0 |
| Sigma |
|
64 m2 | 70 | 45 | 0 | 0 | 0 | 0 |
| Théta |
|
64 m2 | 70 | 45 | 0 | 0 | 0 | 0 |
| Zéta |
|
68 m2 | 70 | 45 | 0 | 0 | 0 | 0 |
| Eta |
|
50 m2 | 50 | 25 | 0 | 0 | 0 | 0 |
| Iota |
|
30 m2 | 25 | 15 | 0 | 0 | 0 | 0 |
| Omega |
|
25 m2 | 25 | 15 | 0 | 0 | 0 | 0 |
| Epsilon |
|
27 m2 | 22 | 15 | 0 | 0 | 0 | 0 |
| Bureau 0 |
|
188 m2 | 0 | 0 | 0 | 0 | 0 | 0 |
| Bureau 1 |
|
22 m2 | 0 | 0 | 0 | 0 | 0 | 0 |
| Bureau 2 |
|
21.5 m2 | 0 | 0 | 0 | 0 | 0 | 0 |
| Bureau 3 |
|
44 m2 | 0 | 0 | 0 | 0 | 0 | 0 |
| Bureau 4 |
|
80 m2 | 0 | 0 | 0 | 0 | 0 | 0 |
| Bureau 5 |
|
33 m2 | 0 | 0 | 0 | 0 | 0 | 0 |
| Bureau 6 |
|
33 m2 | 0 | 0 | 0 | 0 | 0 | 0 |
| Foyer Alpha & Beta |
|
425 m2 | 0 | 0 | 0 | 0 | 0 | 0 |
| Halle 3 + Salles QRSTU |
|
2225 m2 | 0 | 0 | 0 | 0 | 0 | 0 |
| Secrétariat 1 |
|
182 m2 | 0 | 0 | 0 | 0 | 0 | 0 |
| Secrétariat 2 |
|
136 m2 | 0 | 0 | 0 | 0 | 0 | 0 |






