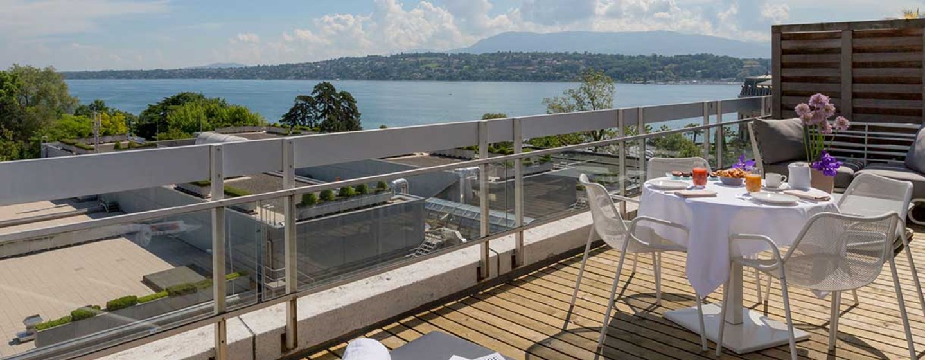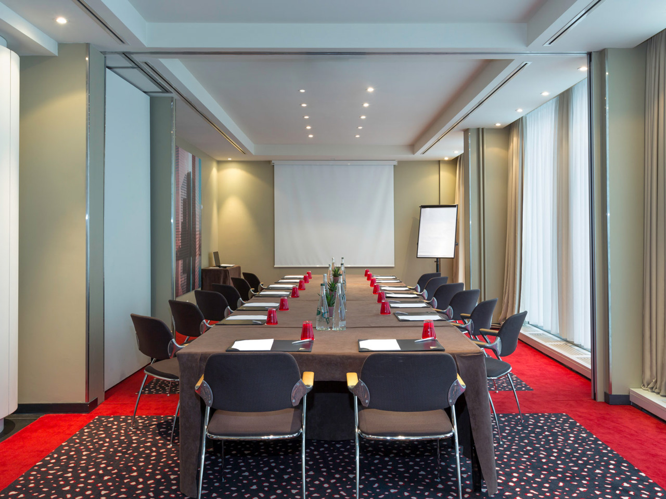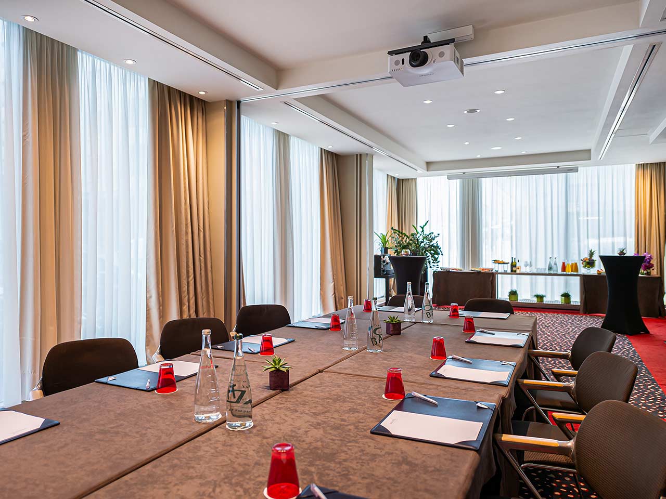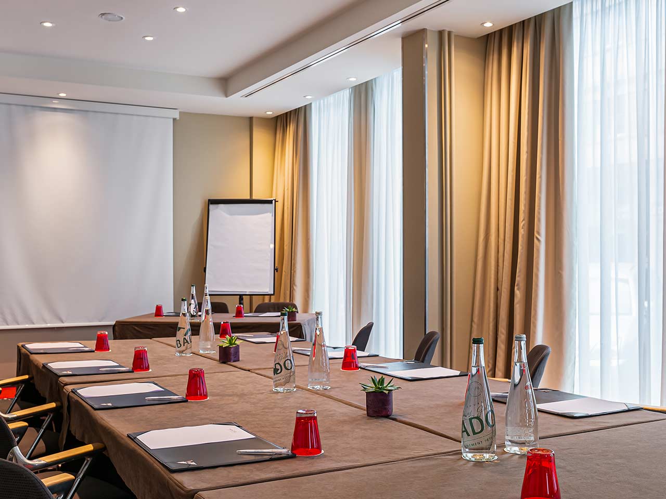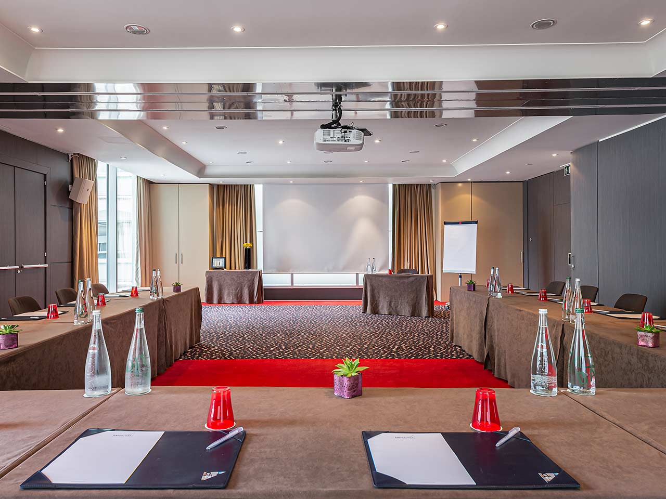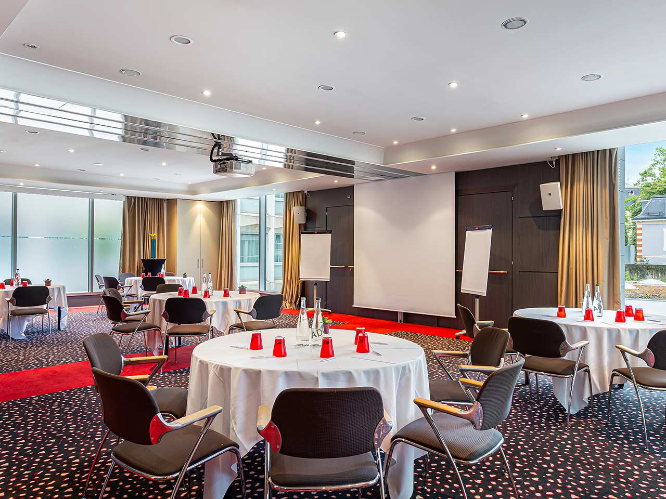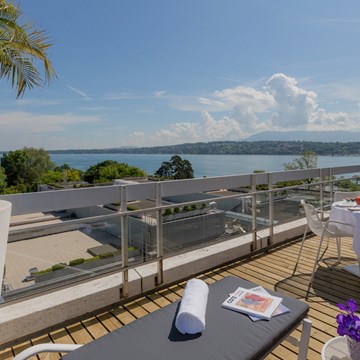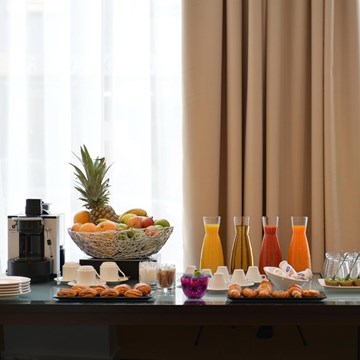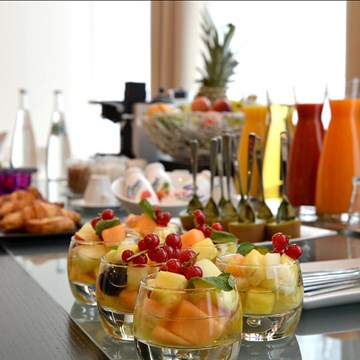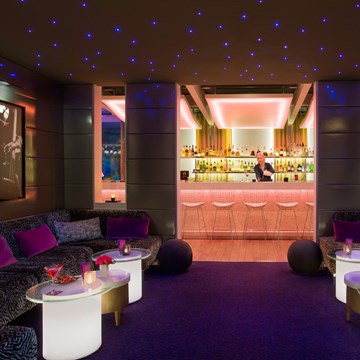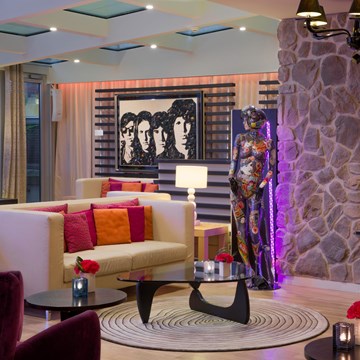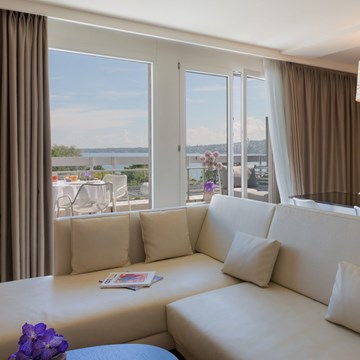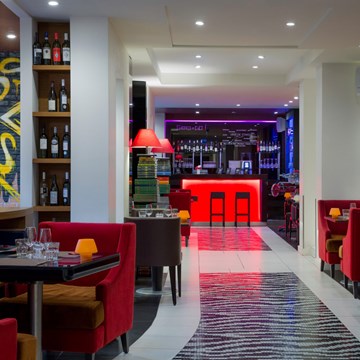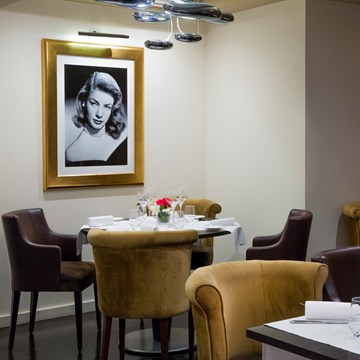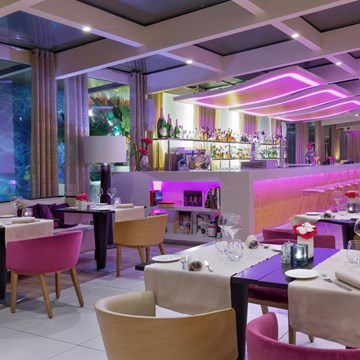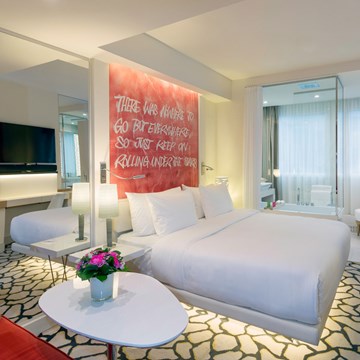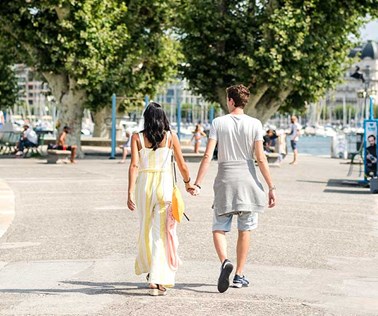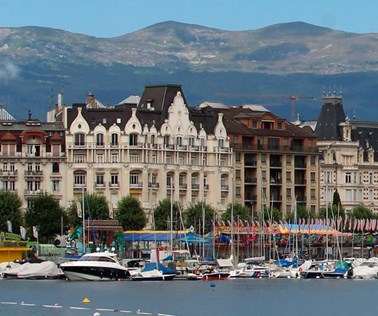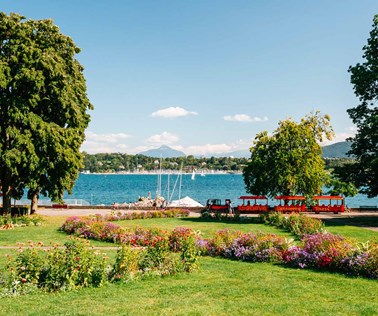Hôtel N'vY
Arty Cosy Trendy
N'vY is an arty hotel in the heart of Geneva. Bathed in light, the fully refurbished rooms are very contemporary with fusion-style furnishings. Do you want to be the "envy" of all of your friends?
- City centre, close to the lake and United Nations.
- 153 rooms of different categories, some with lake view and kitchenettes, LED HD TV, VOD, soundbar, multi-media plug, bluetooth, ADSL and light atmosphere (colour therapy).
- City centre, close to the lake and United Nations.
- 153 rooms of different categories, some with lake view and kitchenettes, LED HD TV, VOD, soundbar, multi-media plug, bluetooth, ADSL and light atmosphere (colour therapy).
Features
Location:
City centre, close to the lake and United Nations.
Rooms:
153 rooms of different categories, some with lake view and kitchenettes
Food&Drink:
Book a table at Tag's Café and enjoy American-inspired cuisine in a non-conformist setting designed by graffiti artist Meres one. You can also have a drink at the N'vY Bar to discover our house cocktails with or without alcohol made by our barmen-mixologists.
Meetings:
Personalised service, state-of-the-art technology, and a true sense of hospitality
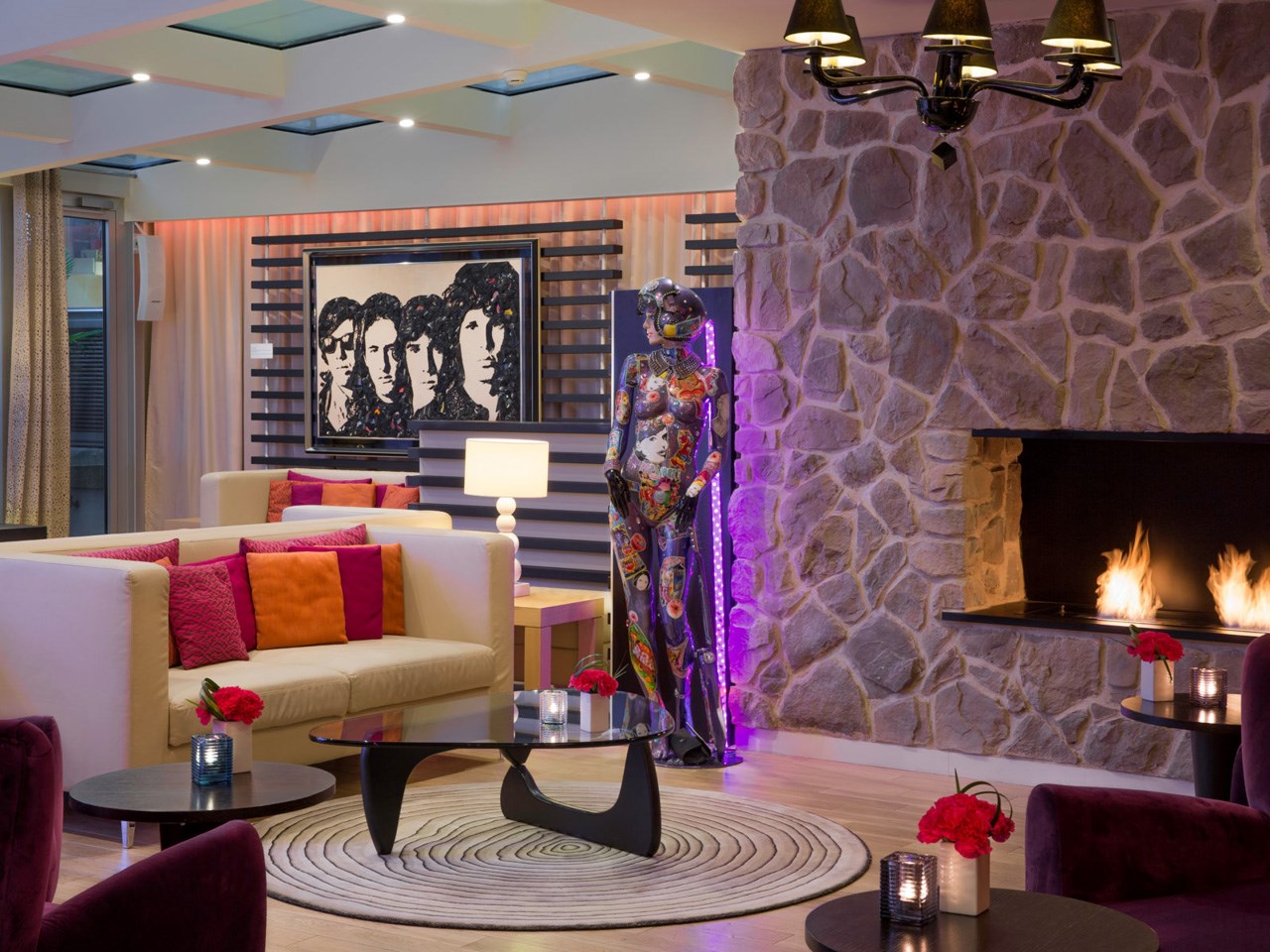

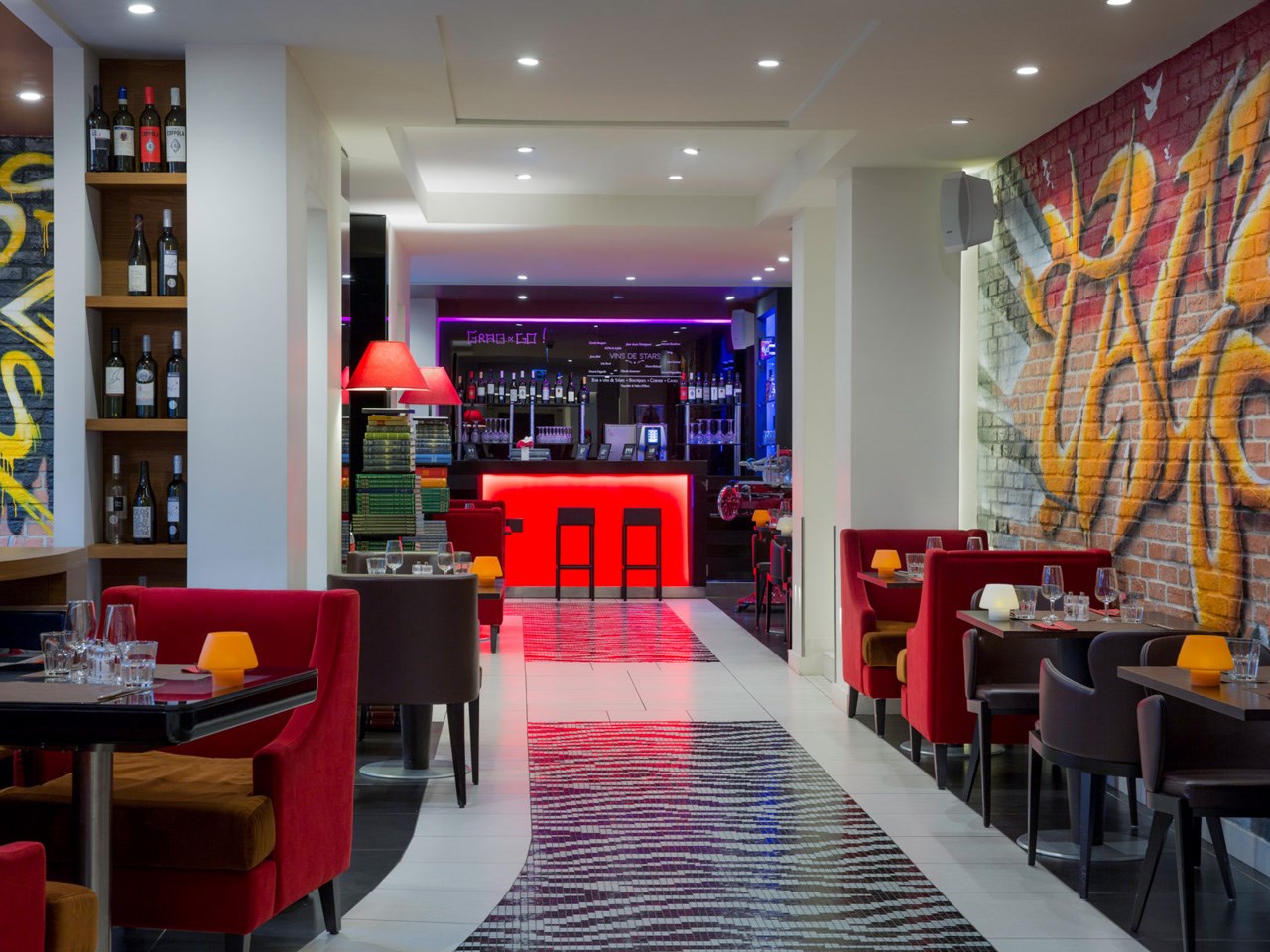

 |
Swisstainable level 1 - CommittedLevel 1 businesses commit to sustainable business management and to further developing their business continuously towards sustainability. More info |
Contact
Open map
Address
-
Hôtel N'vYRue de Richemont 18 - 1202 GenèveEmail: nvy@manotel.comTelephone: +41 22 544 66 66
Directions
- On foot from Cornavin railway station: take the Rue de Lausanne on your left. Turn right into Rue de Rothschild and take the first street on your left (Rue Richemont). By car: Lausanne-Genève motorway. Exit Genève-lac. Follow signs for the "Lac" and turn right after the Palais Wilson. Then follow the signs for the Hôtel N'vY. Tram 15: "Butini" Stop.






