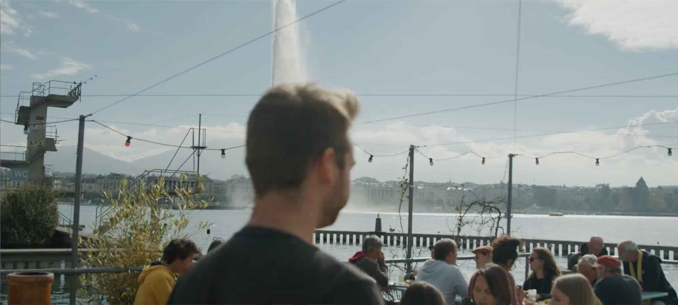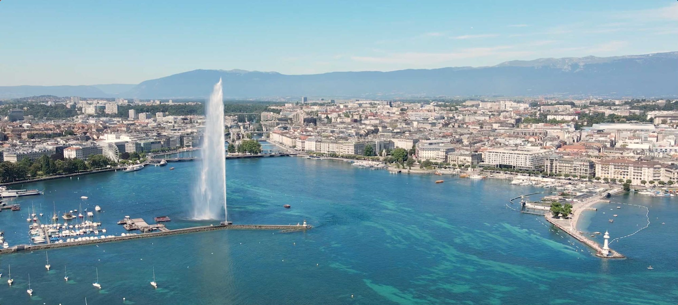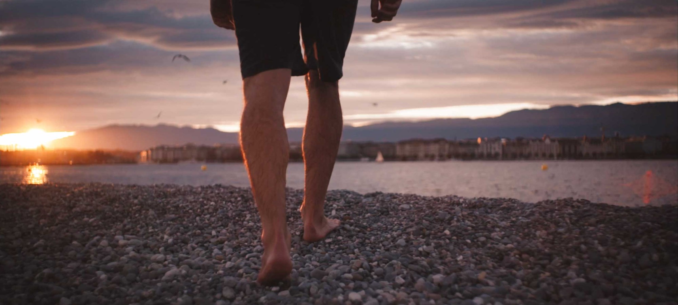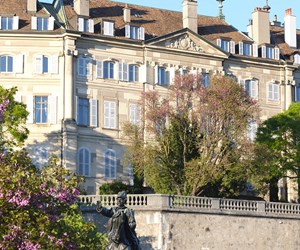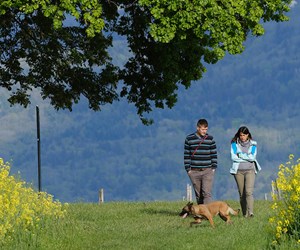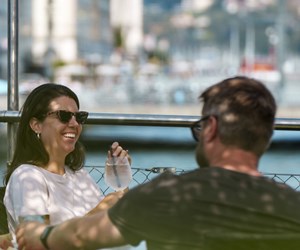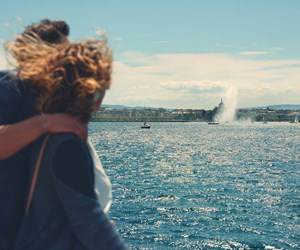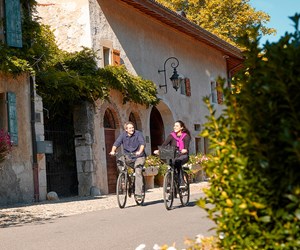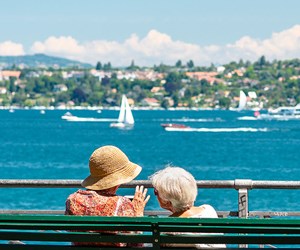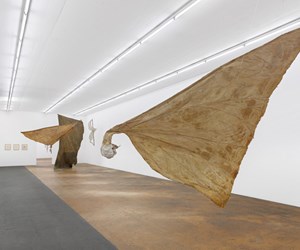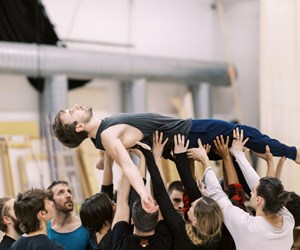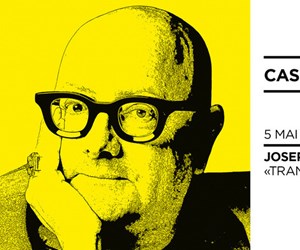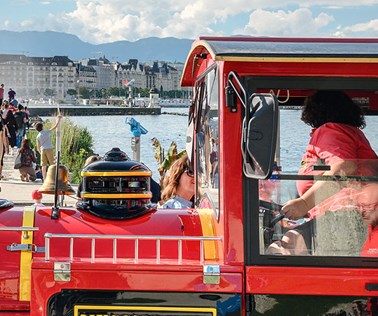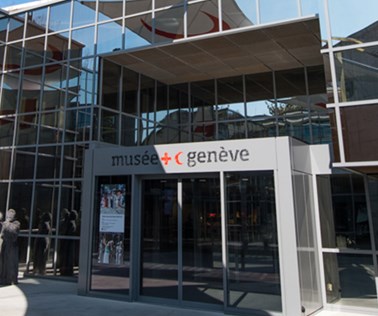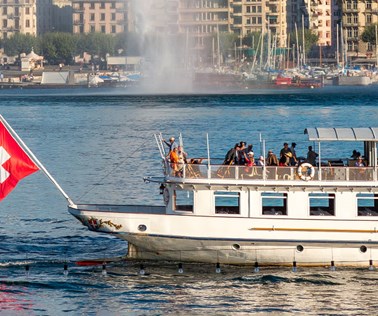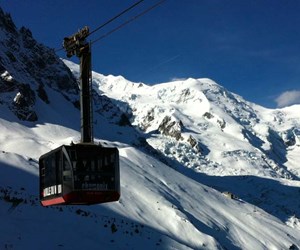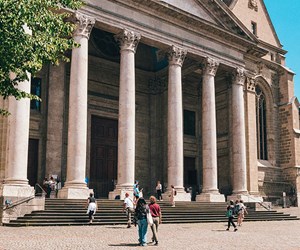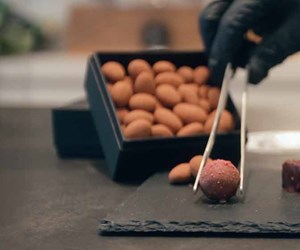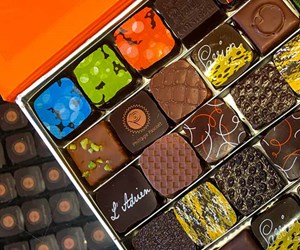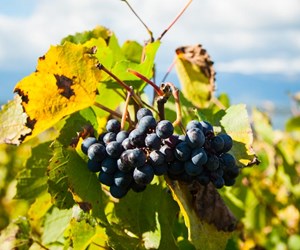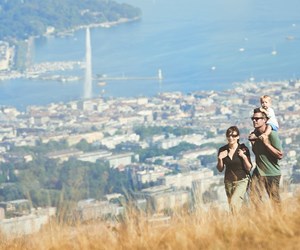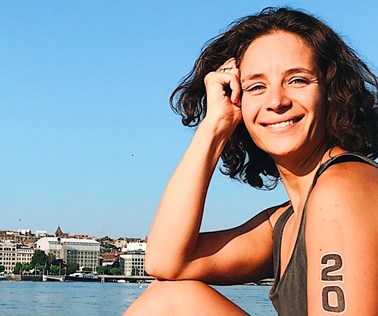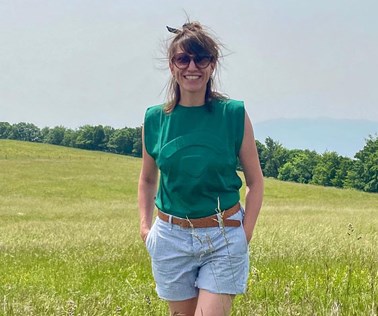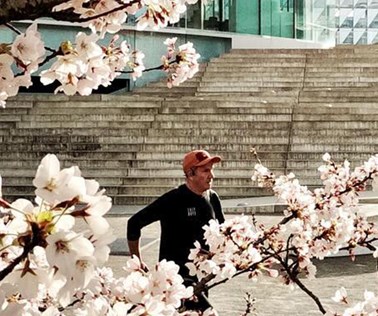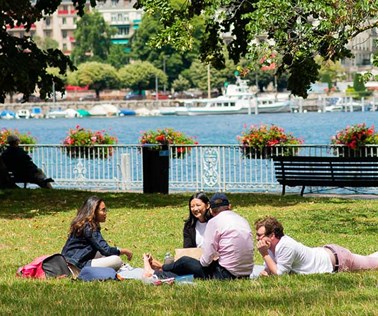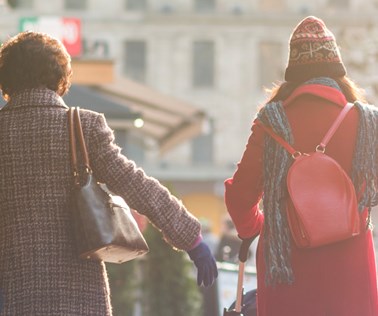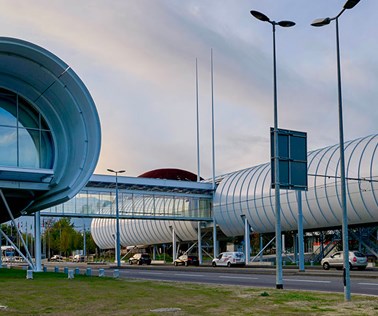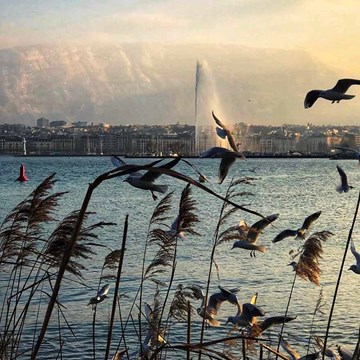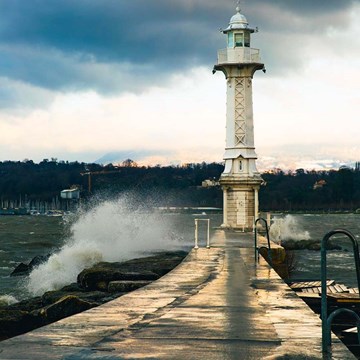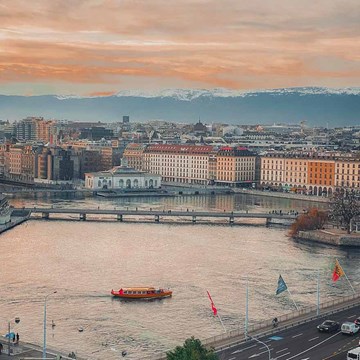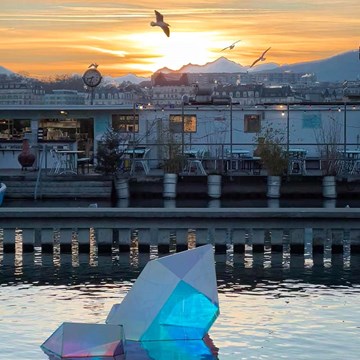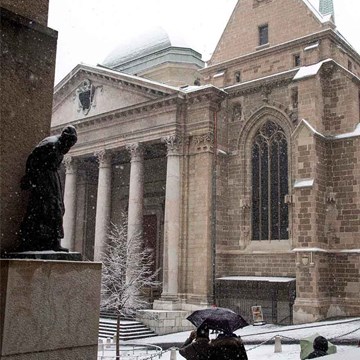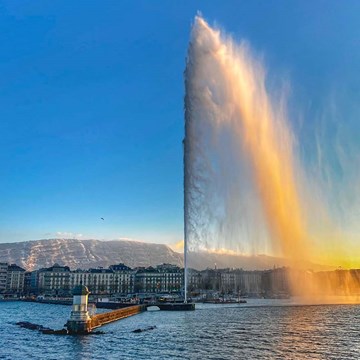Welcome to Geneva!
As the official guide to Geneva, we warmly welcome you to our city that captures the heart with its one-of-a-kind blend of vibrant urbanity and peaceful natural beauty.
Geneva invites you to fall in love with its rich history, cultural gems, vibrant dining scene and warm hospitality. Start your Geneva adventure now!
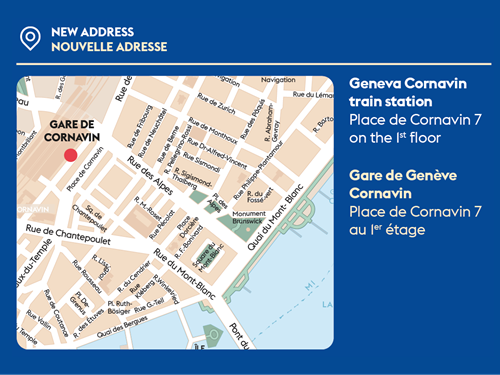
The Geneva Tourist Office is moving!
Come visit us at our new tourist information centre at Cornavin Station and meet our team of experts who will give you the best advice for your stay in Geneva.
Opening hours:
From Monday to Saturday from 9:15 AM to 5:45 PM except Thursday from 10:00 AM to 5:45 PM.
On Sundays and public holidays from 10:00 AM to 4:00 PM.
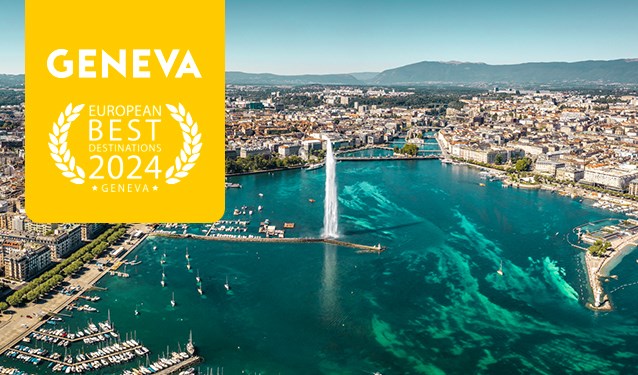
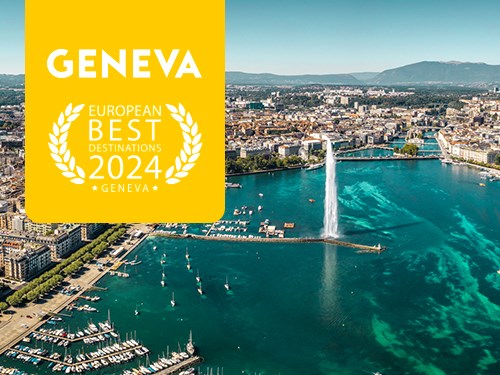
Geneva ranks among the top 5 best destinations in Europe
Make sure to visit Geneva in 2024!
Already named in the top 10 of the renowned New York Times list of destinations to discover in 2024, Geneva has now secured a place in the top 5 of the European Best Destinations ranking.
Over a million travelers have voted to select the best destinations in Europe, aiming to guide you towards unforgettable vacations.
Spring invites itself to your walks by the lake
Spring has finally arrived. The lake is dominated by the Jet d’Eau, nature is awakening in Geneva’s parks, the English Garden and its Flower Clock dress in spring colours. We visit the city’s most beautiful monuments. Stroll in the marvellous parks and enjoy a drink on the terrace. Walk in the magnificent surrounding countryside.
Spring inspiration
Discover spring in Geneva
Find your favourite events or exhibitions to make the most of your stay!
Geneva buzzes with diverse cultural events, immerse yourself in the city's dynamic atmosphere through renowned music festivals, conferences, influential art exhibitions, food fairs, sports and watch events... all within a picturesque setting.
Events in Geneva
Open the AgendaDid you know that the Jet d'eau in Geneva is almost an accident?
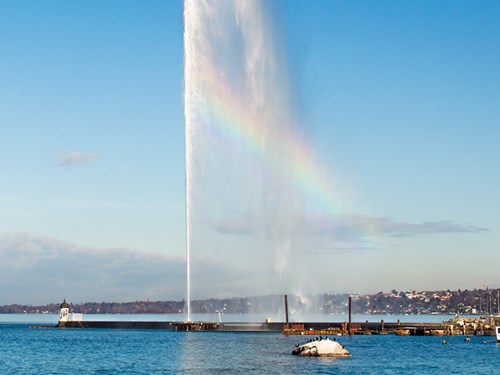
The Jet d'eau
Geneva City Pass, 60 free or discounted activities and enjoy free public transport!
For 24, 48, or 72 hours, enjoy museums, lake cruises, guided tours, rafting, and more. Thanks to the Geneva City Pass, discover the best of Geneva!
Geneva uncovered: watches, secrets, and iconic landmarks await you!
Alone or together with a group, your guide will take you on a journey through the history of Geneva to discover cult watchmakers, the secrets of the Old Town, the city’s international district and its most famous female representatives. You will even get to see the underside of the famous Jet d’Eau, the city’s renowned symbol.
Tours and Excursions
Check our Guided toursMeet Geneva locals
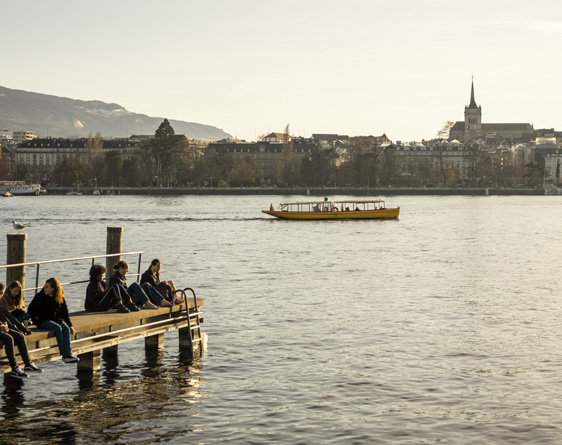
"Be informed about the latest offers, events, stories and tips for Geneva and its region."
Sign up to our monthly newsletter
Our latest guides
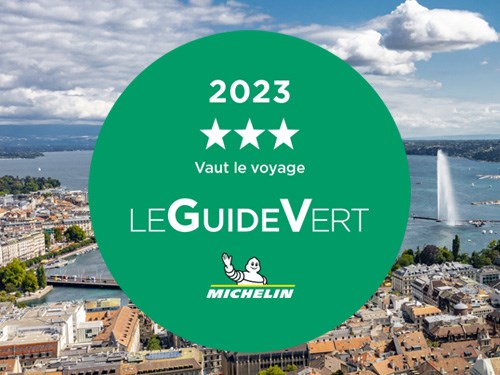
Geneva, 3 stars in the Michelin Guide Vert 2023!
“Thank you for your beautiful Instagram pictures”






