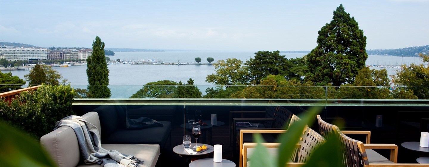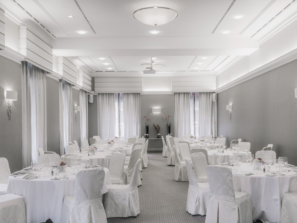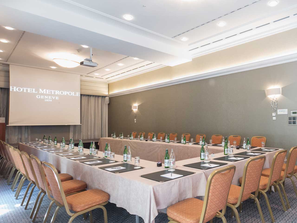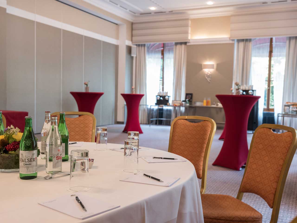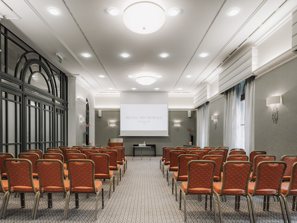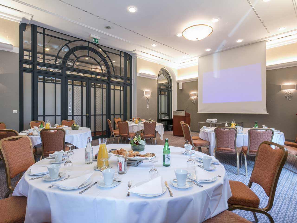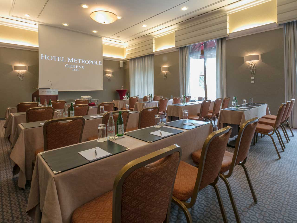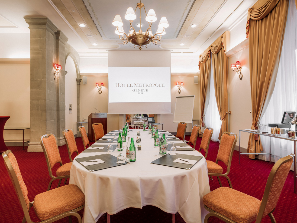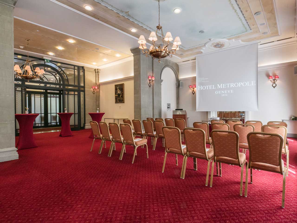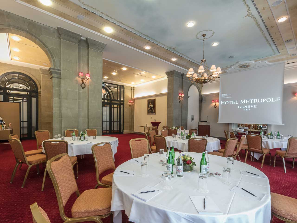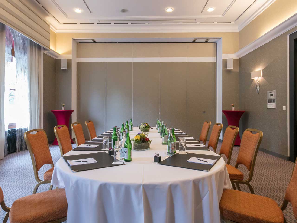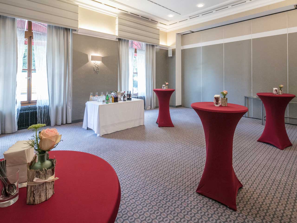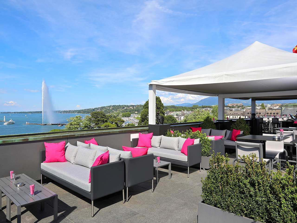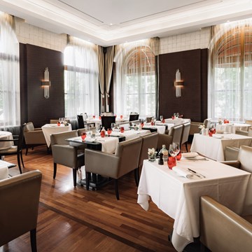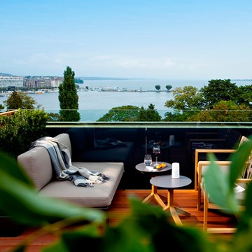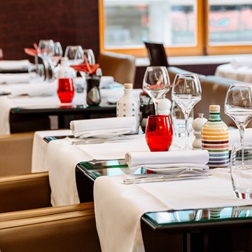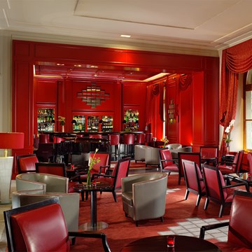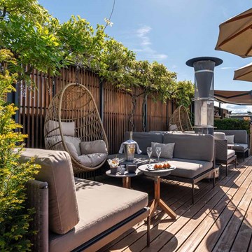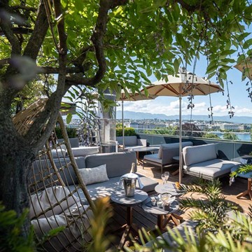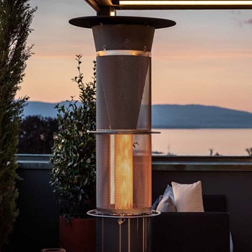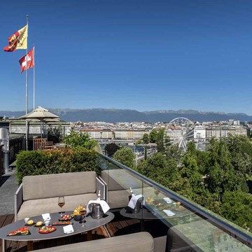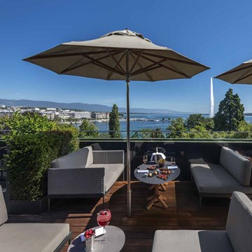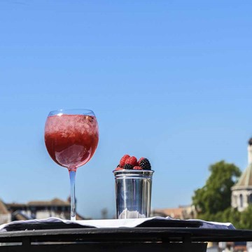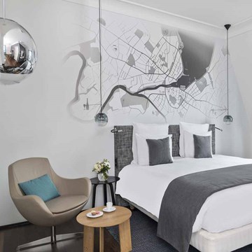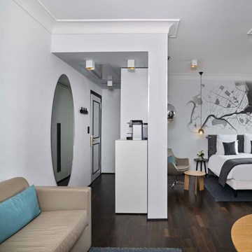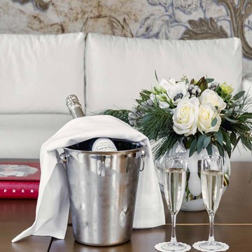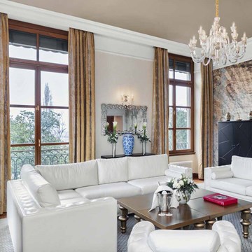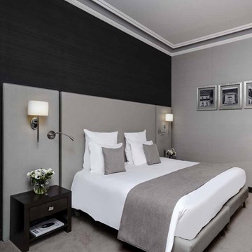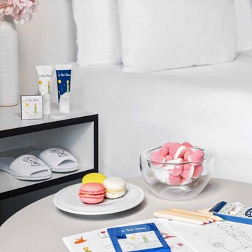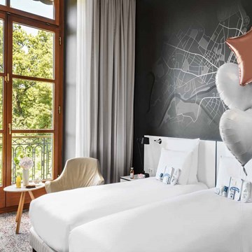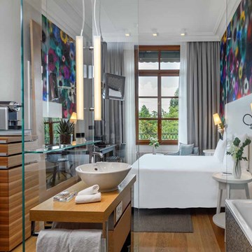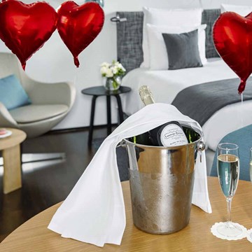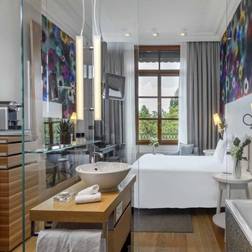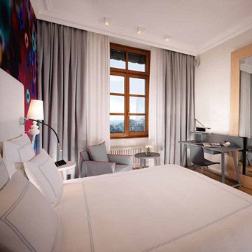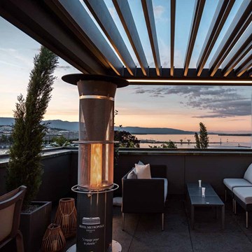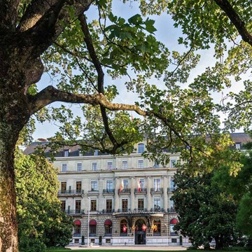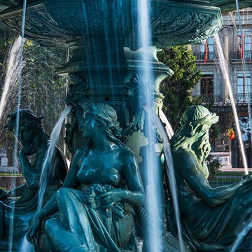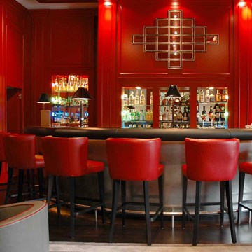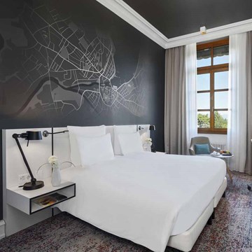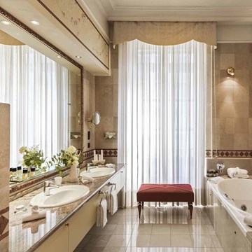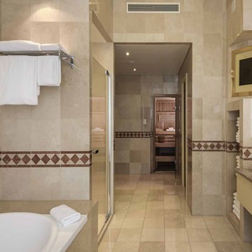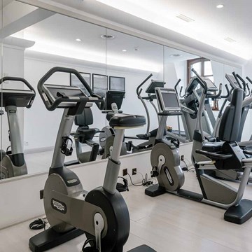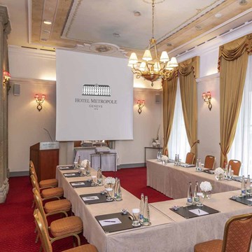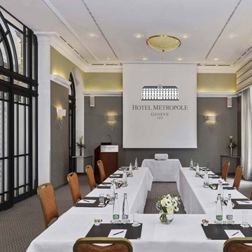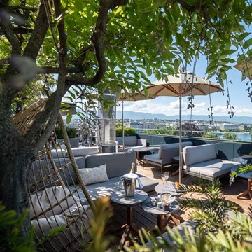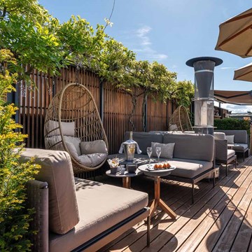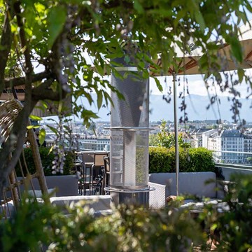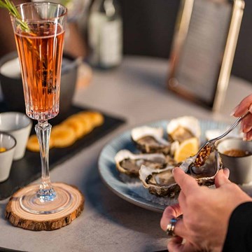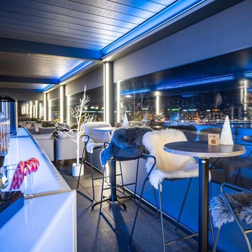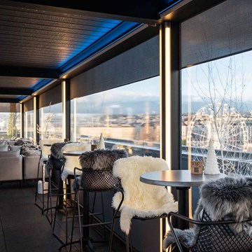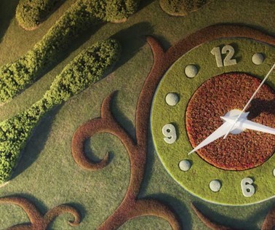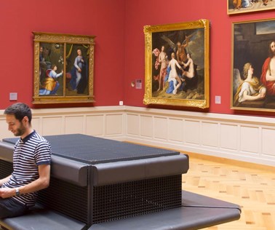Hotel Metropole Geneve
5-Star luxury hotel
In this landmark building dating from 1854, discover Swiss hospitality at its very best.
Every member of the team from doorman to room service is truly dedicated to ensuring you have an enjoyable and unforgettable stay and that you travel happy!
Features
Location:
In the centre, close to the lake, short walk from the Jet d'Eau
Rooms:
111 beautifully designed rooms and 16 stunning suites combines modern comfort with the latest technology
Food&Drink:
Gusto
Enjoy a seasonal and creative menu featuring fresh products carefully sourced. The classical interior of Gusto restaurant facing the Lake and the place de la Métropole offers the perfect setting for business lunch or moments with friends and family.
Mirror Bar
Le Mirror Bar is an unmissable place on the left bank of Geneva for businesspeople and shopping addicts who gather around the classics' selection and our barmen & chef creations. The cozy atmosphere and view on the Lake give it a unique ambiance.
MET Rooftop
Nestled on the hotel rooftop, the MET Rooftop Lounge offers a breath-taking view over Lake Geneva and its famous Jet d'Eau, the English Garden and Saint-Peter cathedral. Without any doubt one of Geneva best spots to watch sunset and enjoy a vibrant evening with a selection of creative cocktails and tapas and a wide selection of gins. During winter, the Winter MET on the Jura terrace offers a unique setting for unforgettable evenings. The modern winter decoration, the wild selection of gins and the delicious, refined tapas are an invitation to re discover the MET Rooftop Lounge from November to March.
Meetings:
Six air conditioned and entirely renovated meeting rooms, all with daylight, totaling 600m² of space, can accommodate from five to 350 people, depending on the set-up. Every room is equipped with the latest technology
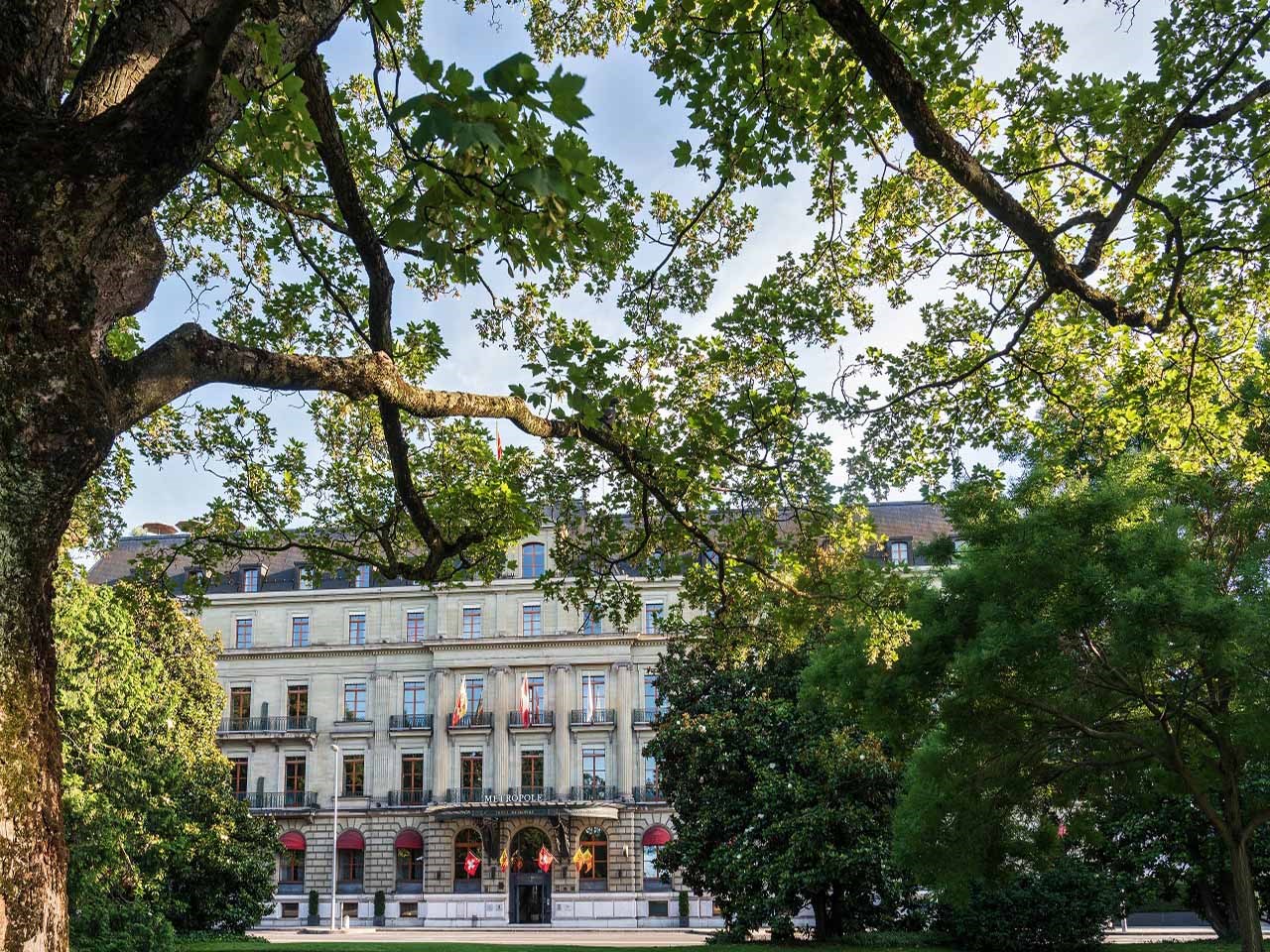

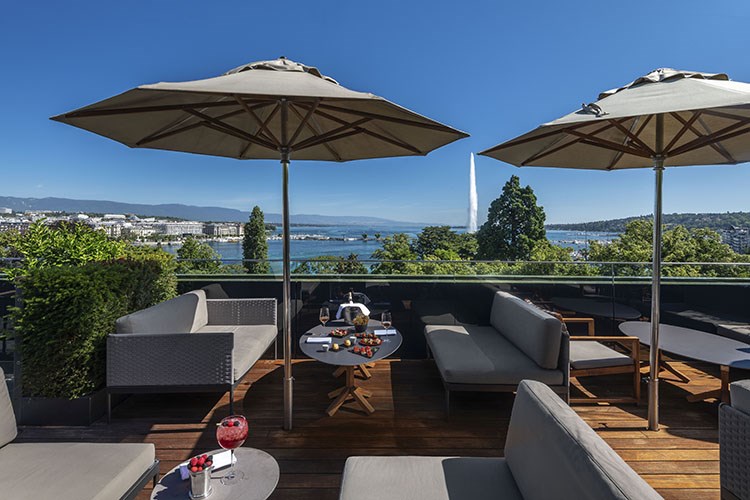

Contact
Dirección
-
Hotel Metropole GeneveQuai Genéral-Guisan 34 - 1204 GenèveEmail: reservations@metropole.chTelephone: +41 22 318 32 00
Directions
- Lines: 6, 8, 9, 25 stop Métropole.
Conference rooms
| Photos | Surface area | Theatre | Classroom | Banquet | Cocktail | Boardroom | U-shape | |
|---|---|---|---|---|---|---|---|---|
| Wagner C | 142 m2 | 130 | 60 | 70 | 110 | 60 | 35 | |
| Berlioz/Liszt A+B |
|
121 m2 | 85 | 70 | 100 | 100 | 35 | 25 |
| Berlioz A | 75 m2 | 60 | 50 | 60 | 65 | 25 | 25 | |
| L'Arlequin | 105 m2 | 60 | 40 | 50 | 90 | 25 | 25 | |
| Salève E |
|
96 m2 | 60 | 47 | 60 | 70 | 22 | 25 |
| Jura D |
|
96 m2 | 50 | 40 | 50 | 70 | 22 | 27 |
| Liszt B | 47 m2 | 25 | 18 | 30 | 30 | 14 | 14 | |
| Foyer F |
|
48 m2 | 0 | 0 | 0 | 50 | 0 | 0 |
| Jura/Salève/Foyer, D+E+F |
|
241 m2 | 0 | 0 | 0 | 250 | 0 | 0 |
| Terrasse panoramique | 113 m2 | 0 | 0 | 50 | 120 | 0 | 0 | |
| Wagner/Berlioz/Liszt, A+B+C |
|
263 m2 | 0 | 0 | 200 | 240 | 0 | 0 |
| Wagner/Liszt B+C |
|
189 m2 | 0 | 0 | 160 | 140 | 0 | 0 |






