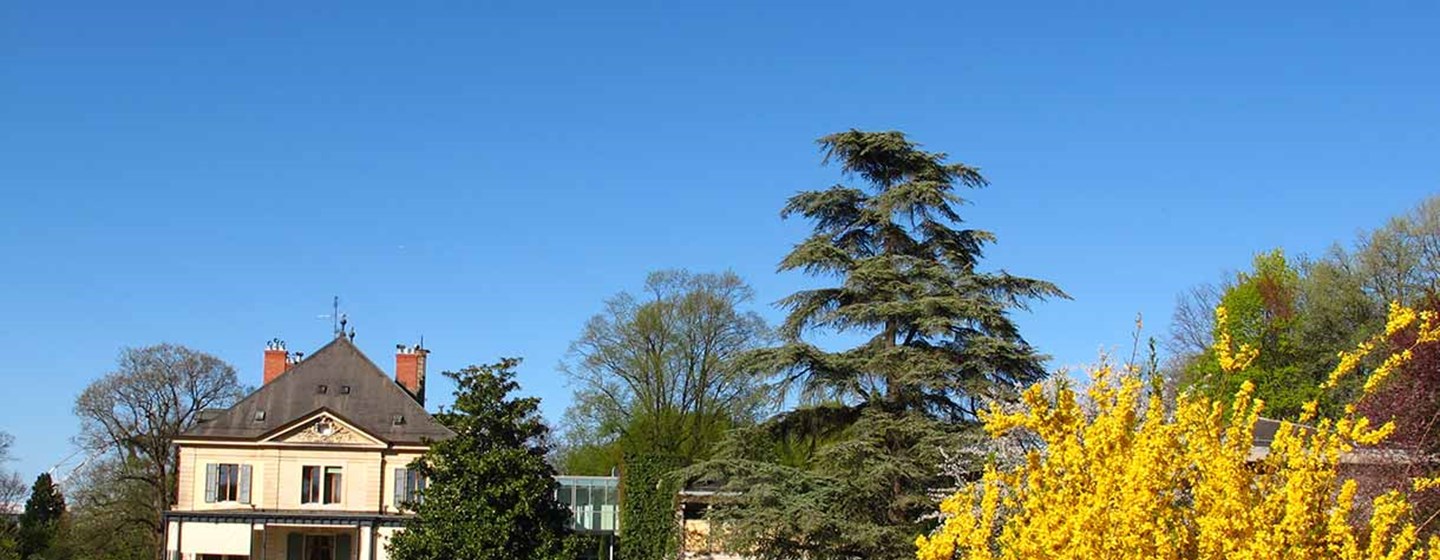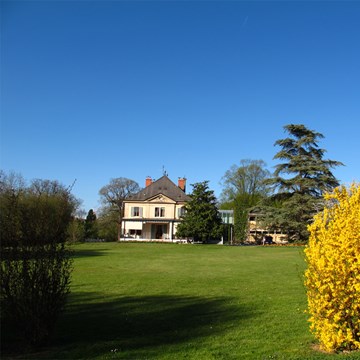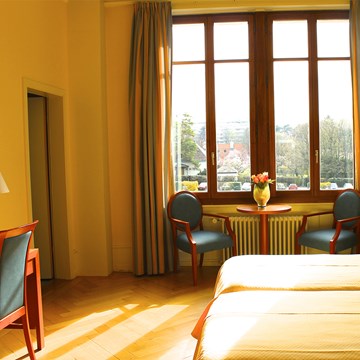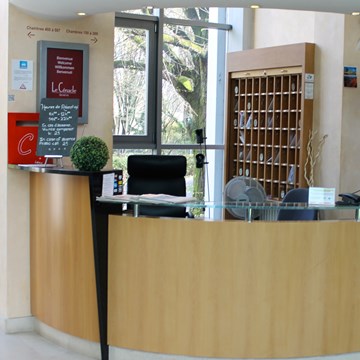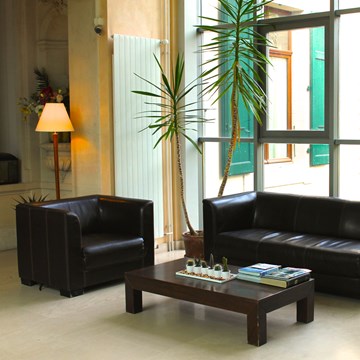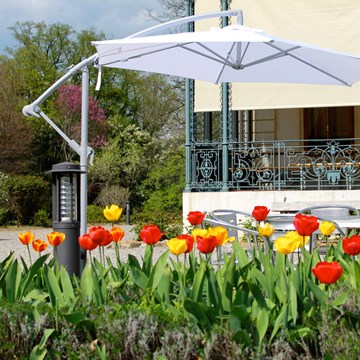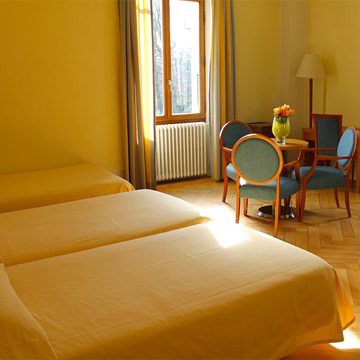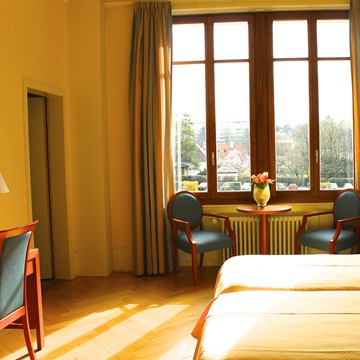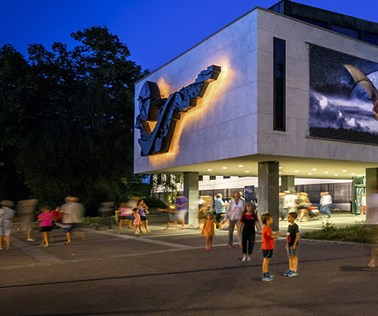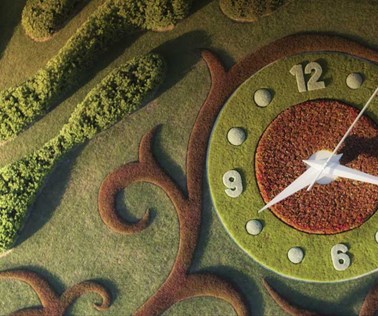Le Cénacle
Peace and serenity
In an enchanting setting of peace and serenity, within its own magnificent park, Le Cénacle offers 67 bedrooms, 7 conference/banquet rooms and a large Chapel. Situated in the Malagnou district of Geneva above the Eaux-Vives, le Cénacle is easily accessible by car or public transport. There is plenty of parking for guests and visitors.
Features
Location:
Situated in the Malagnou Neighborhood of Geneva above the Eaux-Vives, easily accessible by car or public transport
Rooms:
67 rooms in three main catégories of rooms: The rooms “Parc”, the rooms “Demeure” and the rooms “Green”
Top facility
Magnificent park
Meetings:
7 conference/banquet rooms with differing dimensions
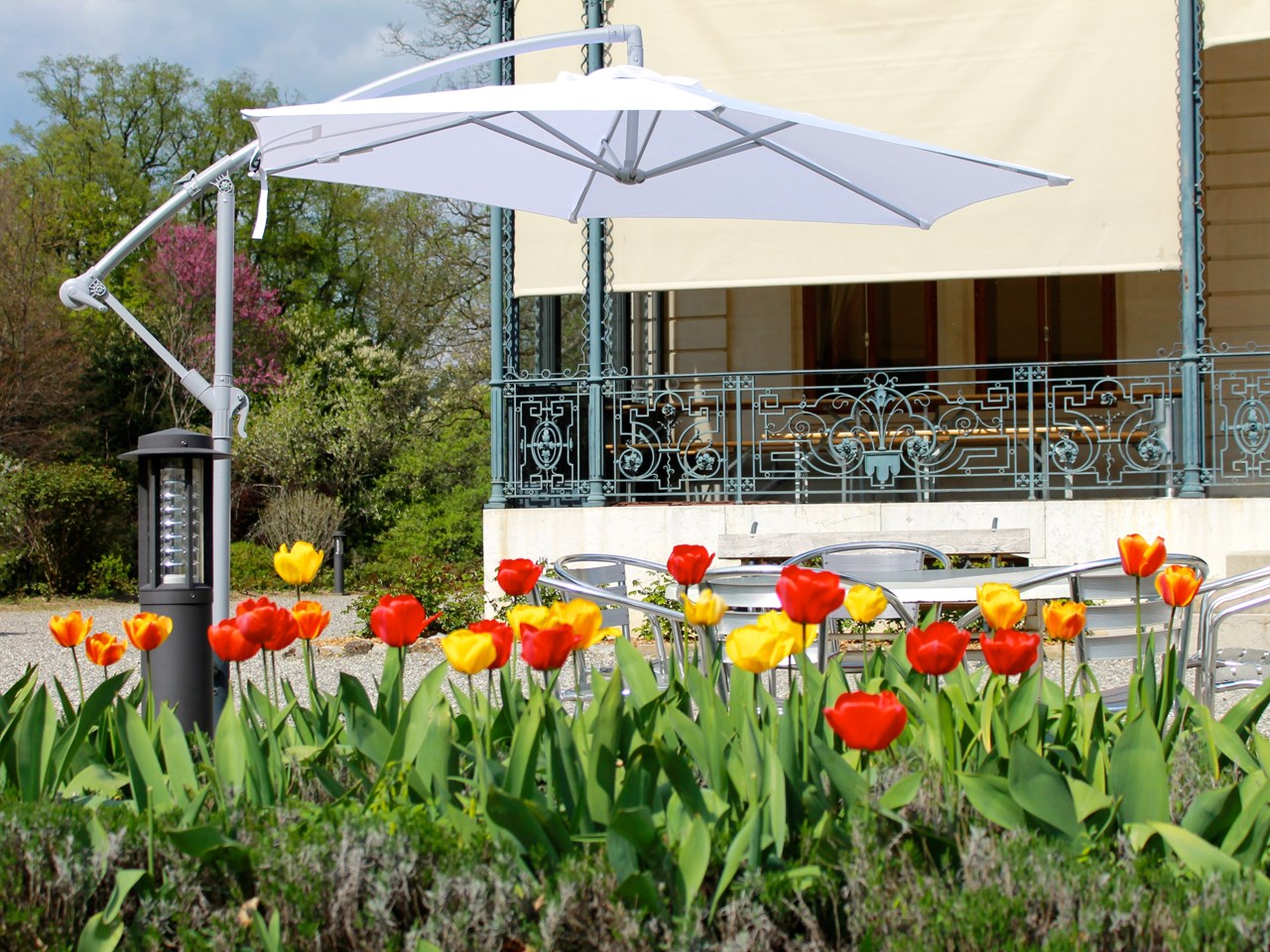

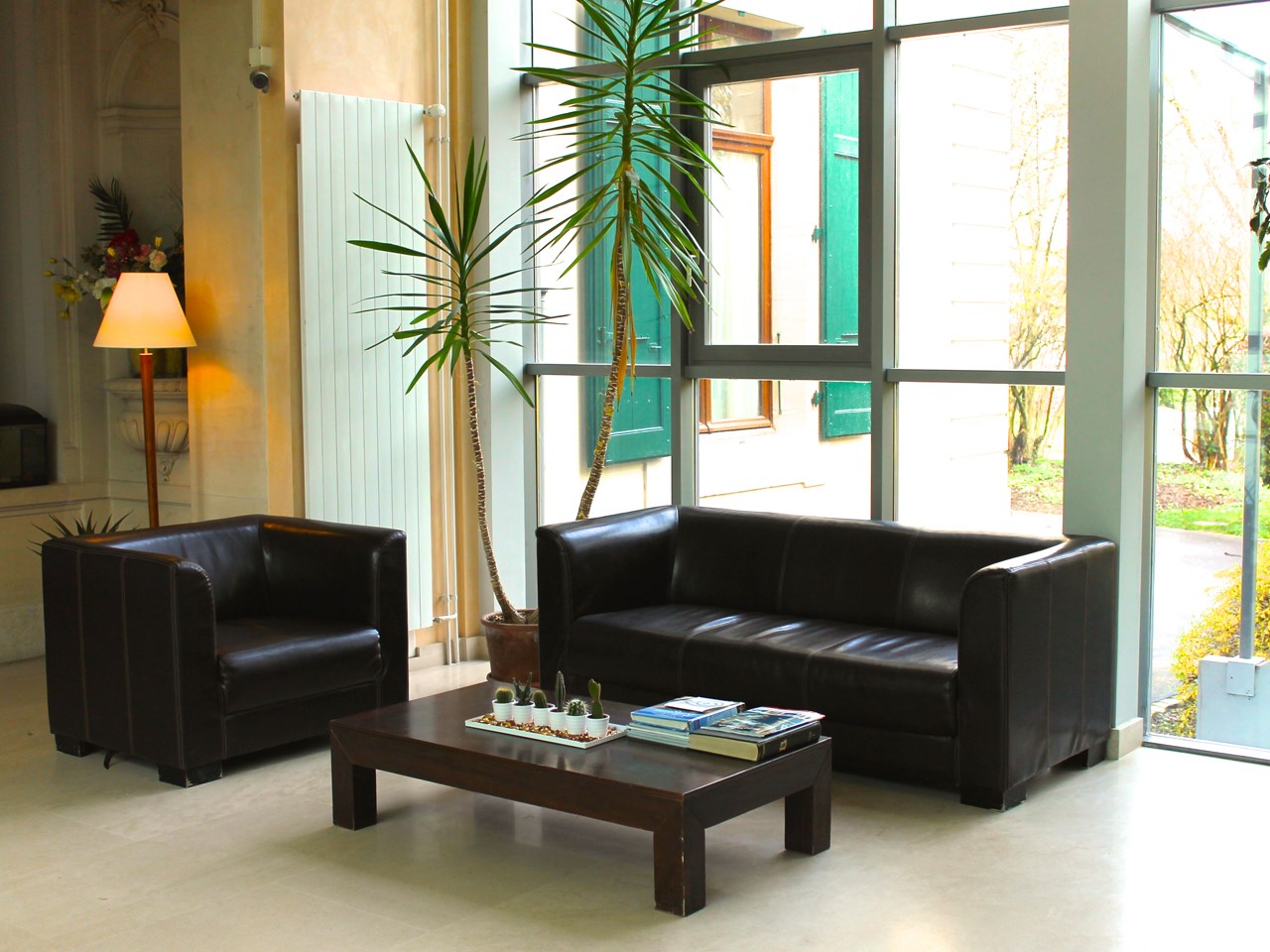

Contact
Abrir o mapa
Address
-
Le CénacleProm. Charles-Martin 17 - 1208 GenèveEmail: info@cenacle.chTelephone: +41 22 707 08 30
Directions
- Check-in from 2.00 pm. Check-out before 10.00 am on the day of departure.
Conference rooms
| Photos | Surface area | Theatre | Classroom | Banquet | Cocktail | Boardroom | U-shape | |
|---|---|---|---|---|---|---|---|---|
| Salle 2 |
|
127 m2 | 110 | 60 | 110 | 110 | 0 | 30 |
| Salle B |
|
51 m2 | 45 | 28 | 40 | 40 | 0 | 22 |
| Salle 1 |
|
73 m2 | 40 | 30 | 0 | 0 | 0 | 0 |
| Salle 3 |
|
50 m2 | 40 | 25 | 0 | 0 | 0 | 14 |
| Salle C |
|
35 m2 | 25 | 16 | 18 | 18 | 0 | 16 |
| Salle D |
|
26 m2 | 20 | 45 | 18 | 18 | 0 | 10 |
| Salle A |
|
28 m2 | 18 | 12 | 25 | 25 | 0 | 10 |






