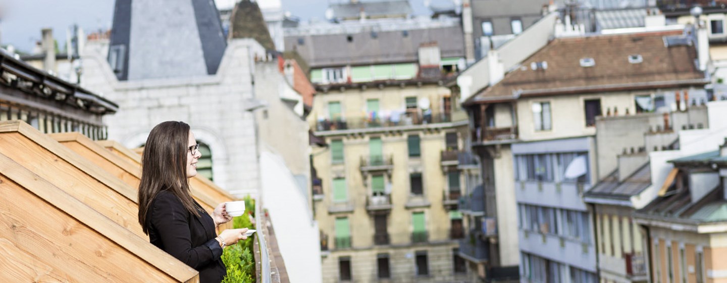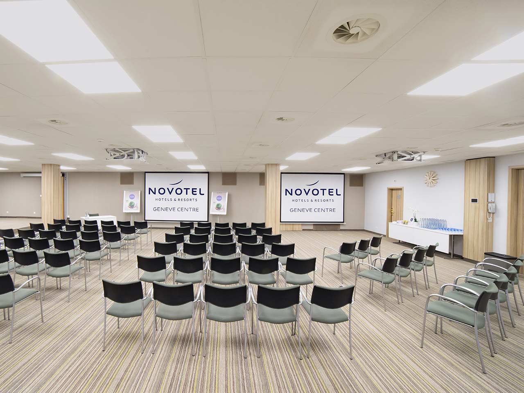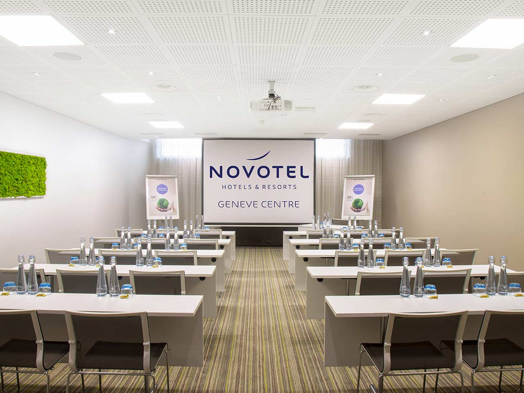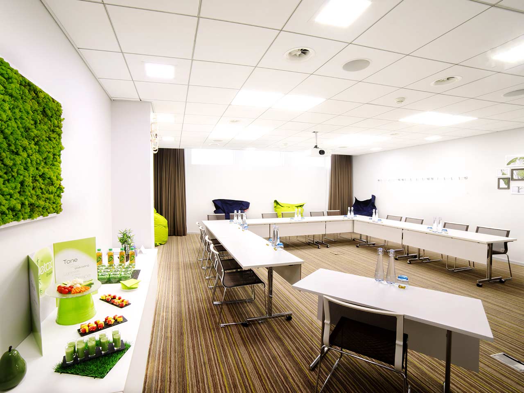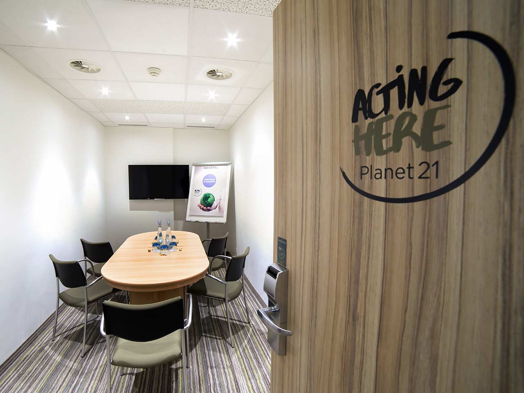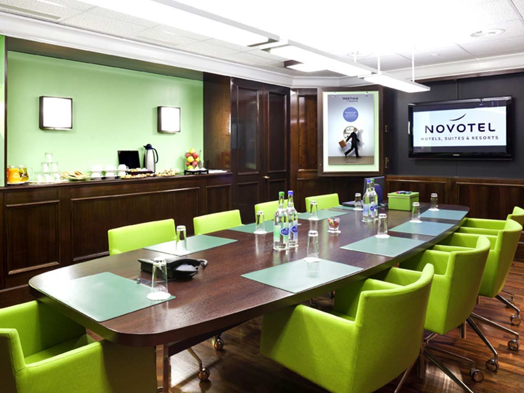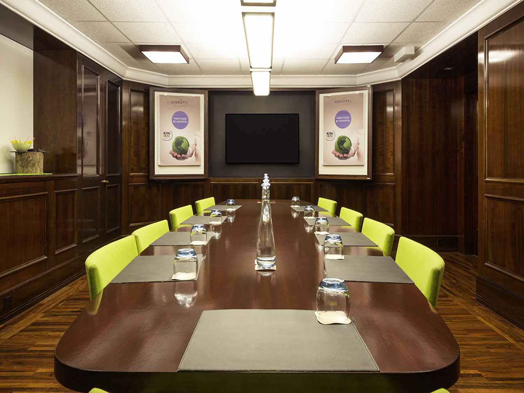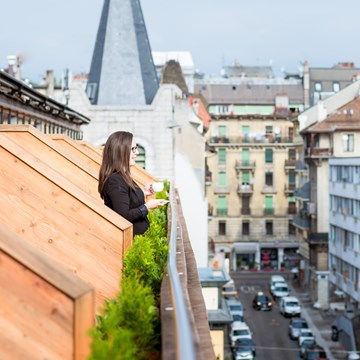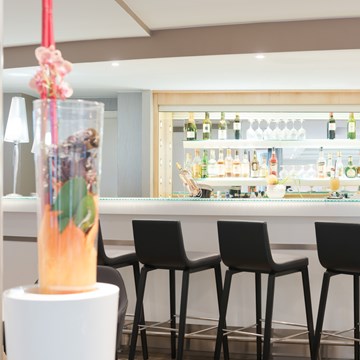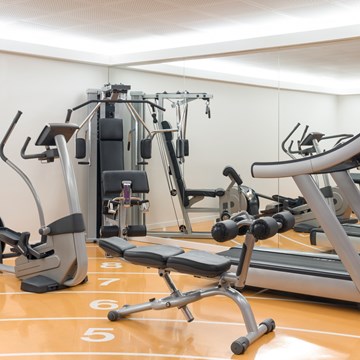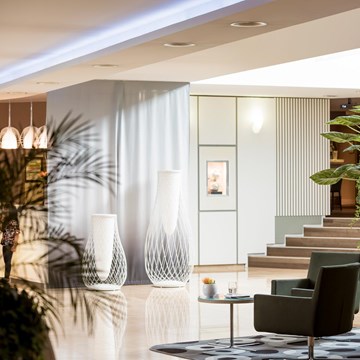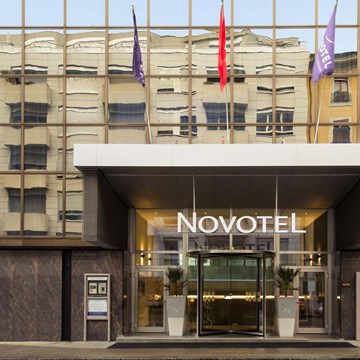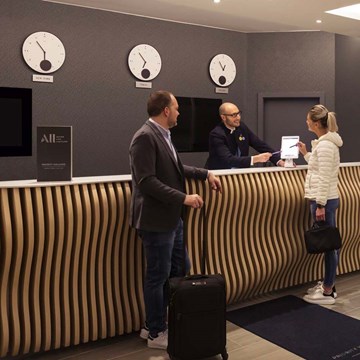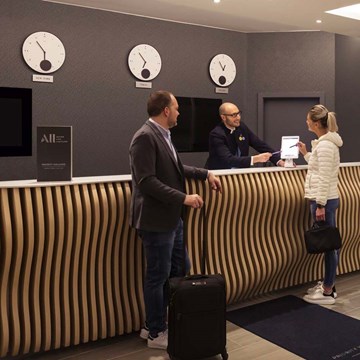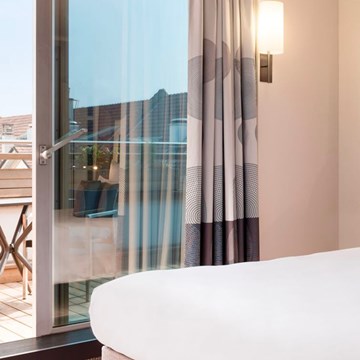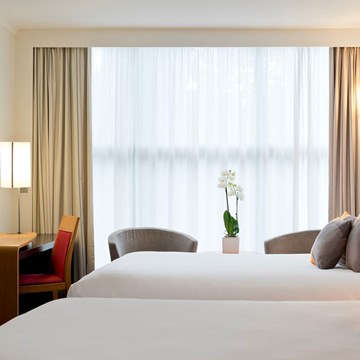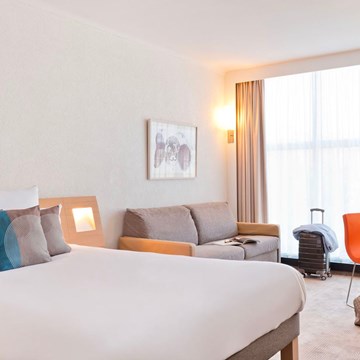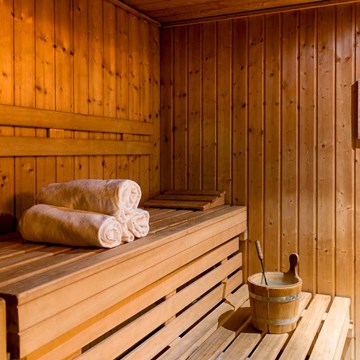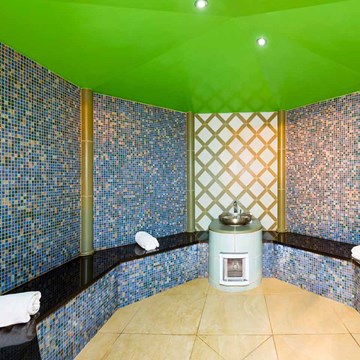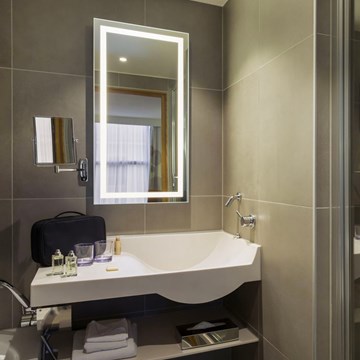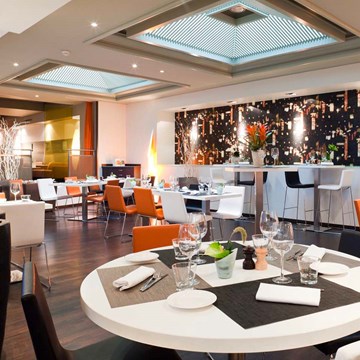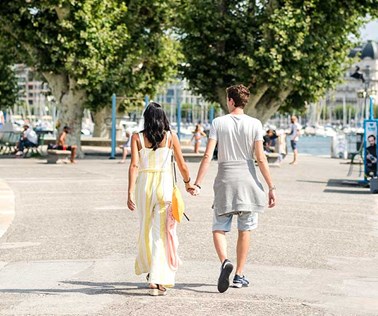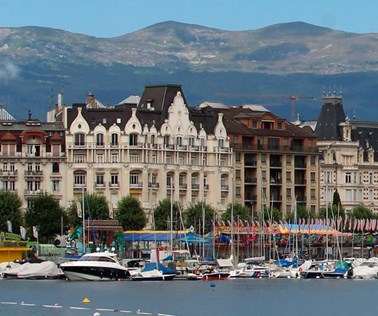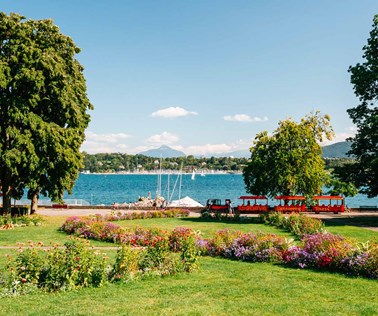Novotel Geneva Center
Hotel that makes every moment matter
The Novotel Genève Centre is a 4-star hotel located in the heart of Geneva, close to Lake Geneva and 15 minutes from the UN headquarters. The hotel features 206 rooms, a restaurant, bar and 5 conference rooms for meetings and seminars. This 4-star hotel is equally suited to business trips and stays in Geneva as a couple or family. In addition to the fitness centre and spa, with relaxation room, hammam and massage room, guests enjoy free public transport.
Features
Location:
In the heart of Geneva, close to the lake
Rooms:
206 rooms
Spacious, contemporary design and adaptable, the Novotel room is truly a place for living. Perfect for all your needs
Top facilities:
Fitness centre, Spa, Sauna
Meetings:
6 conference rooms
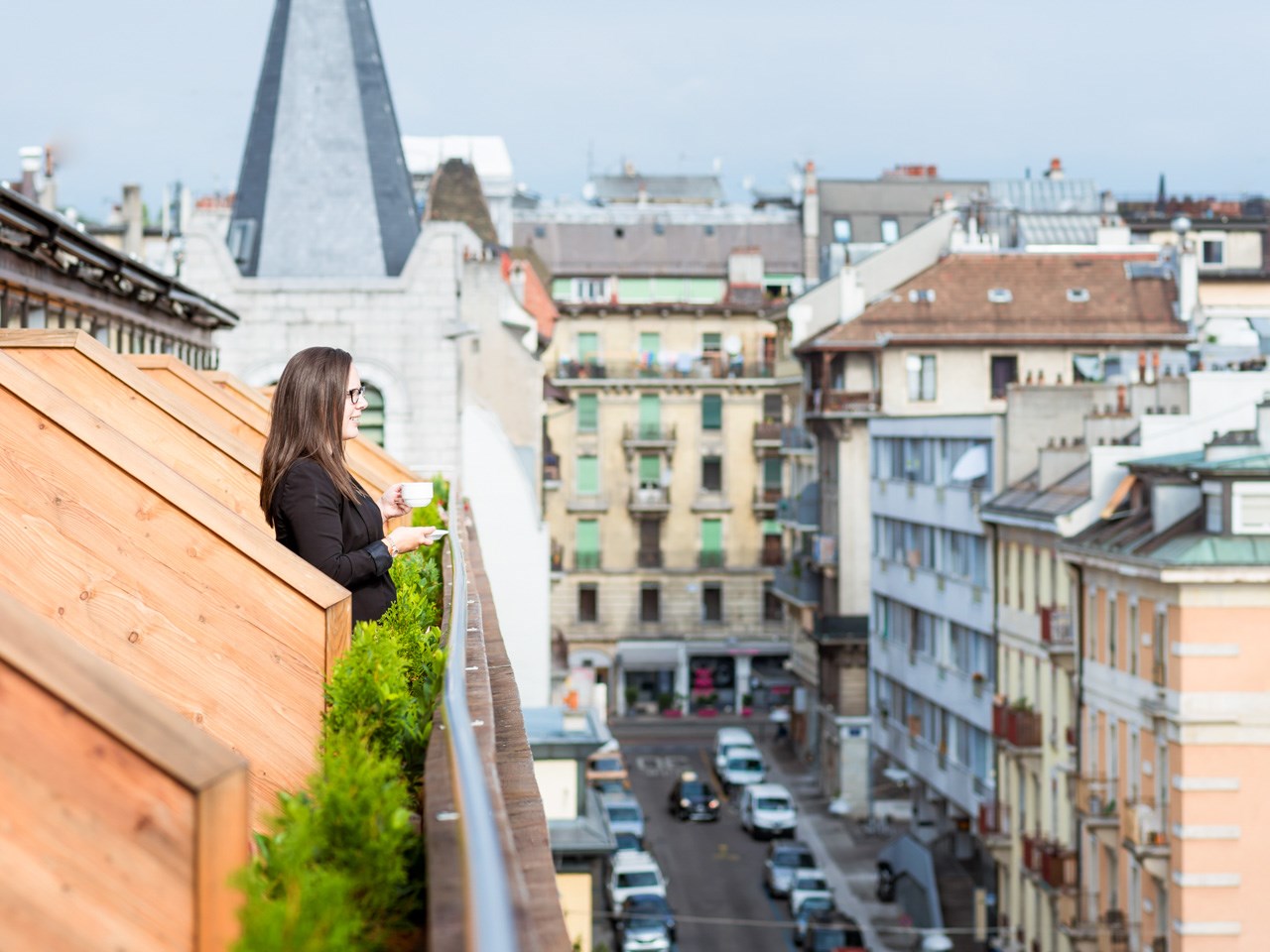

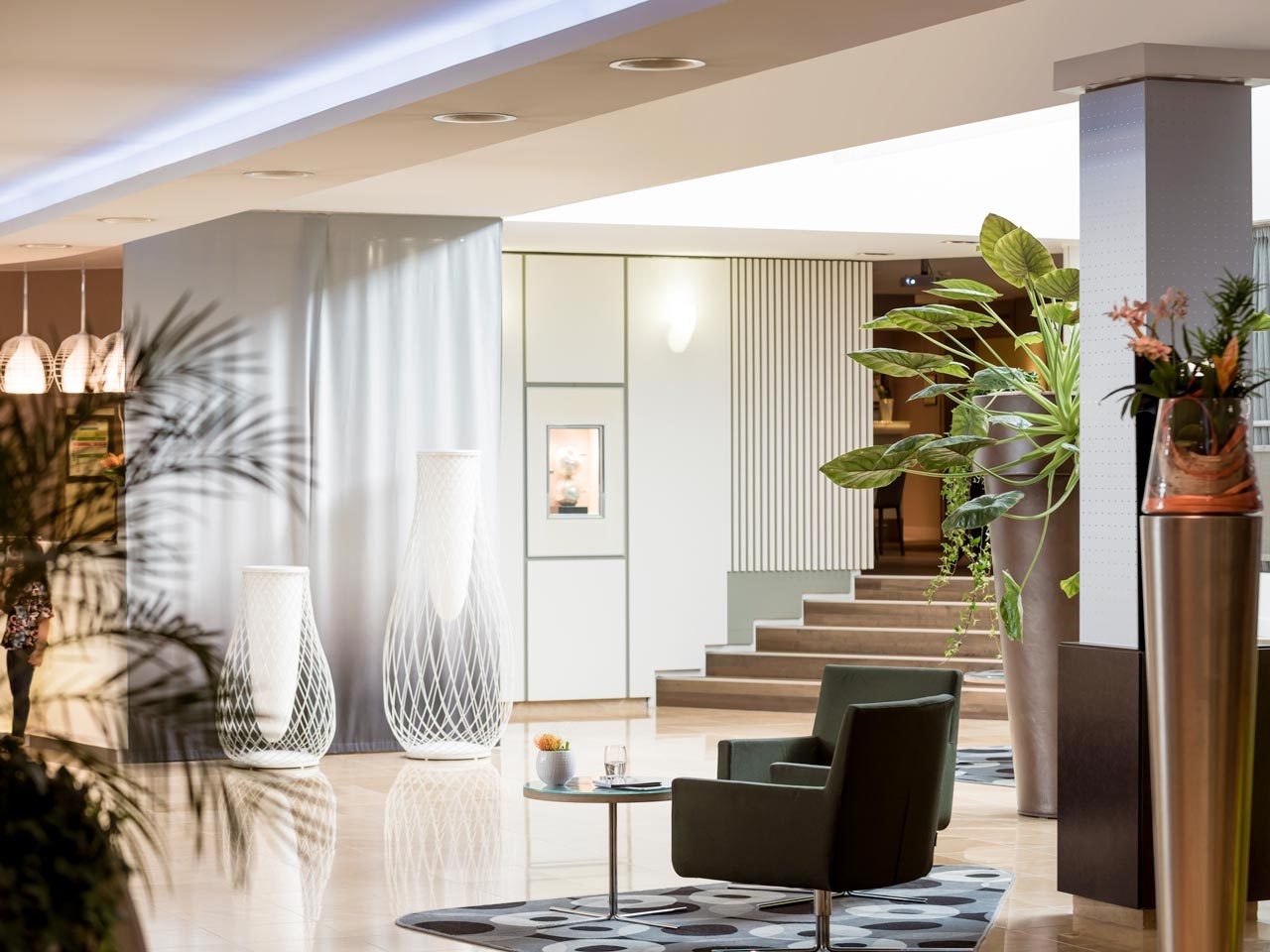

 |
Swisstainable level 2 - EngagedLevel 2 businesses are committed to sustainable business management and ongoing further development in sustainability. In addition, these businesses have a recognised credential in at least one sustainability dimension. More info |
Contact
Abrir o mapa
Address
-
Novotel Geneva CenterRue de Zürich 19 - 1201 GenèveEmail: H3133@accor.comTelephone: +41 22 909 90 00
Directions
-
Check-in 3.00 pm / Check-out 12 noon. Access: From the airport, follow directions to city centre as far as Cornavin train station. Take the Rue de Lausanne and turn right into Rue de Zürich. The hotel, a modern glass-window building, is located at the corner of Rue de Zürich & Rue de Berne. Paid parking under the hotel.






