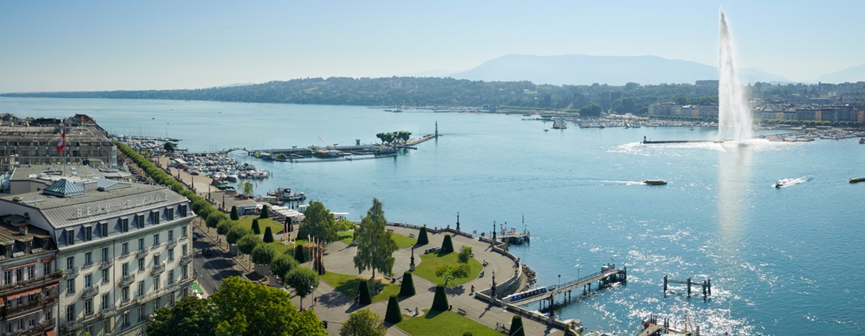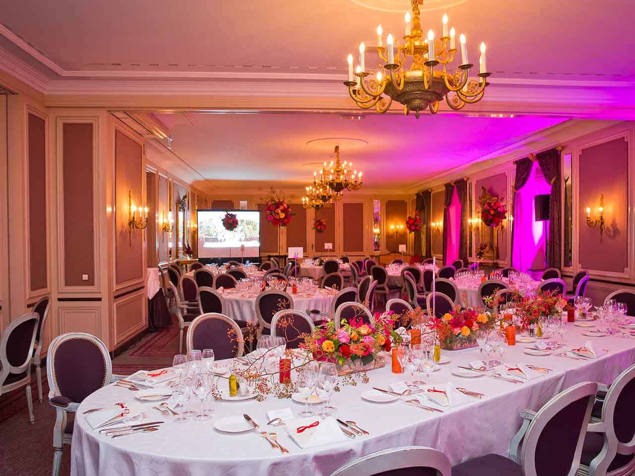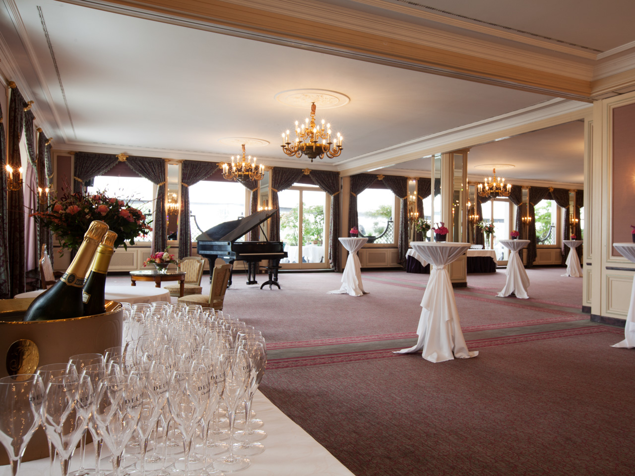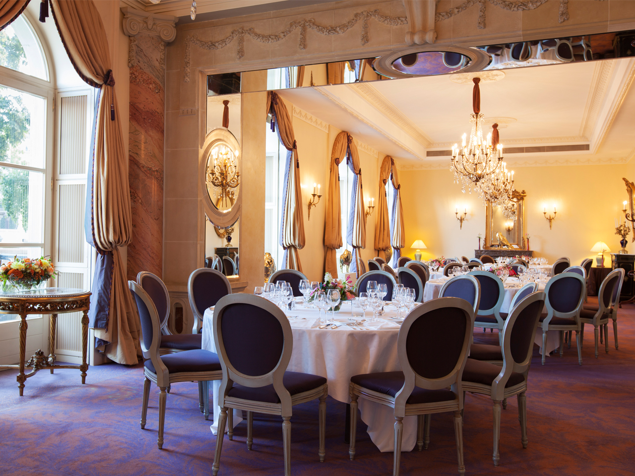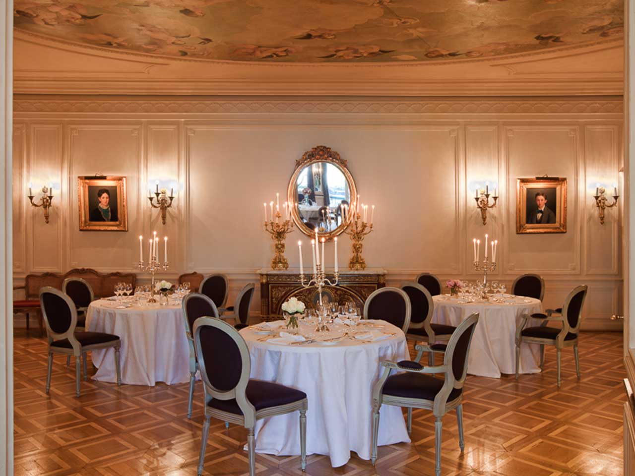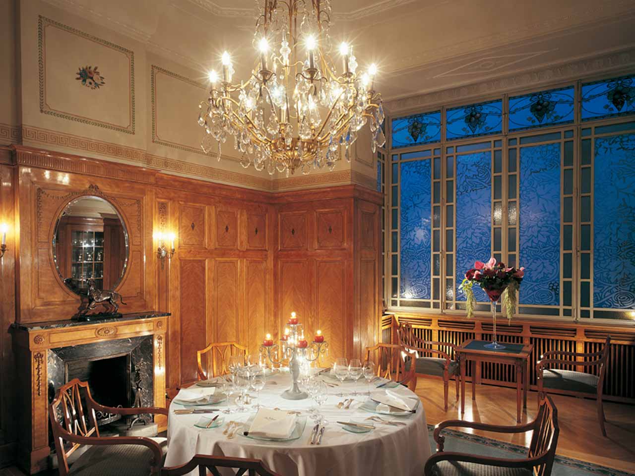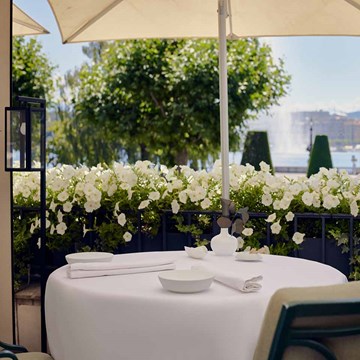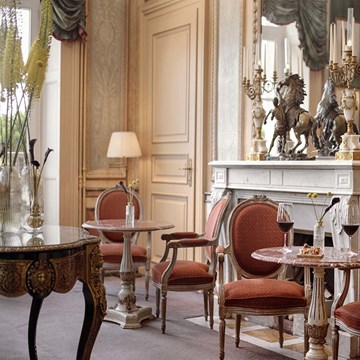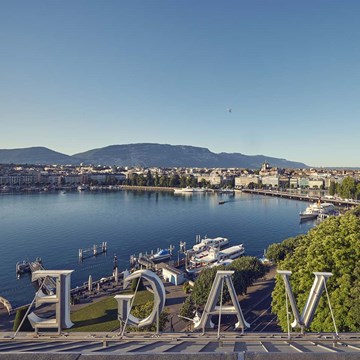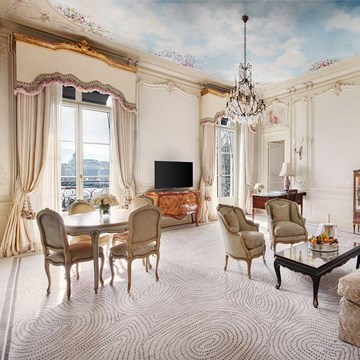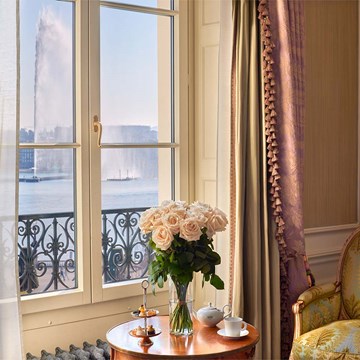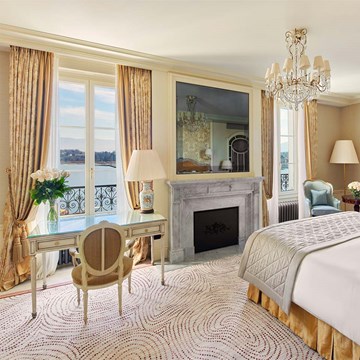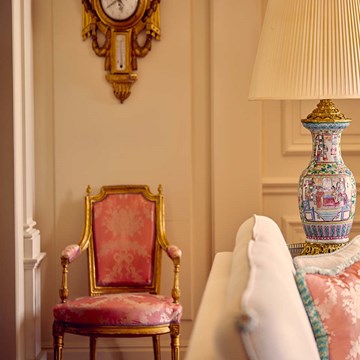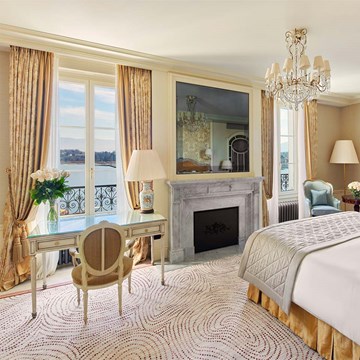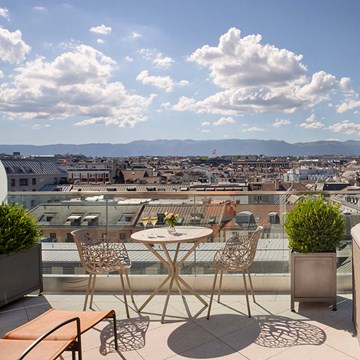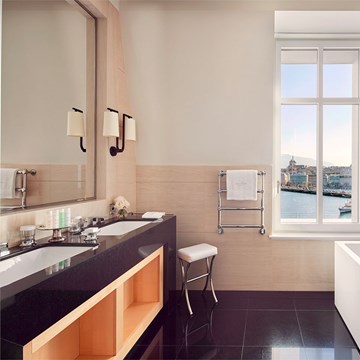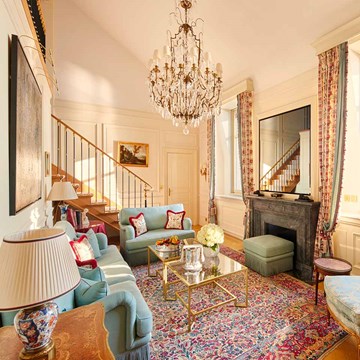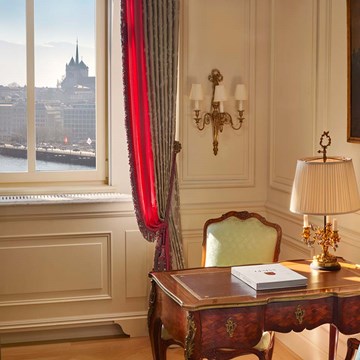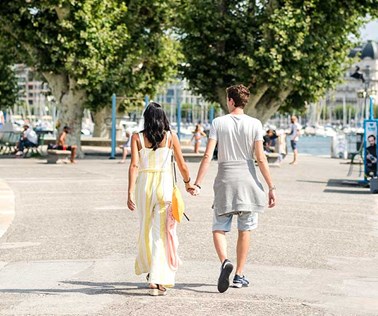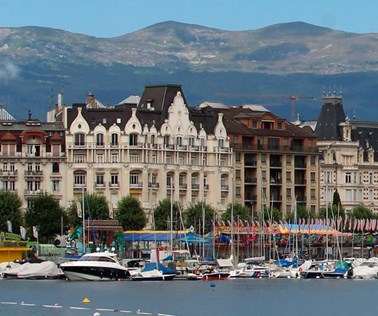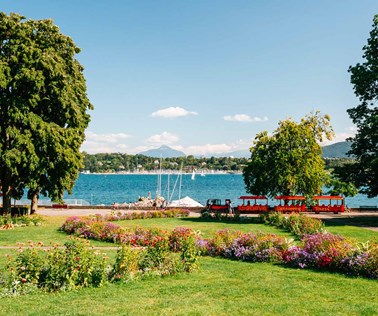Hotel Beau-Rivage Geneva
The luxury of authenticity
Beau-Rivage, private hotel since 1865 offers 52 rooms and 43 suites. The spectacular rooms and brand-new Penthouse Suites measure up to 500 m2, have a private spa bathed in daylight, exceptional views and unique volumes. Charm and discretion combined with modern comfort and subtle attention to detail make this unique hotel one of the most distinguished addresses in Switzerland. It boasts magnificent views of the lake and the Alps and is located in the city centre in the heart of the shopping and business districts.
Features
Location:
Exceptional location facing Geneva’s jet d’eau, in the city centre. Views of the lake and the Alps
Rooms:
72 rooms and 23 suites
Top facility:
Spa La Suite de Beauté Bellefontaine bathed in daylight
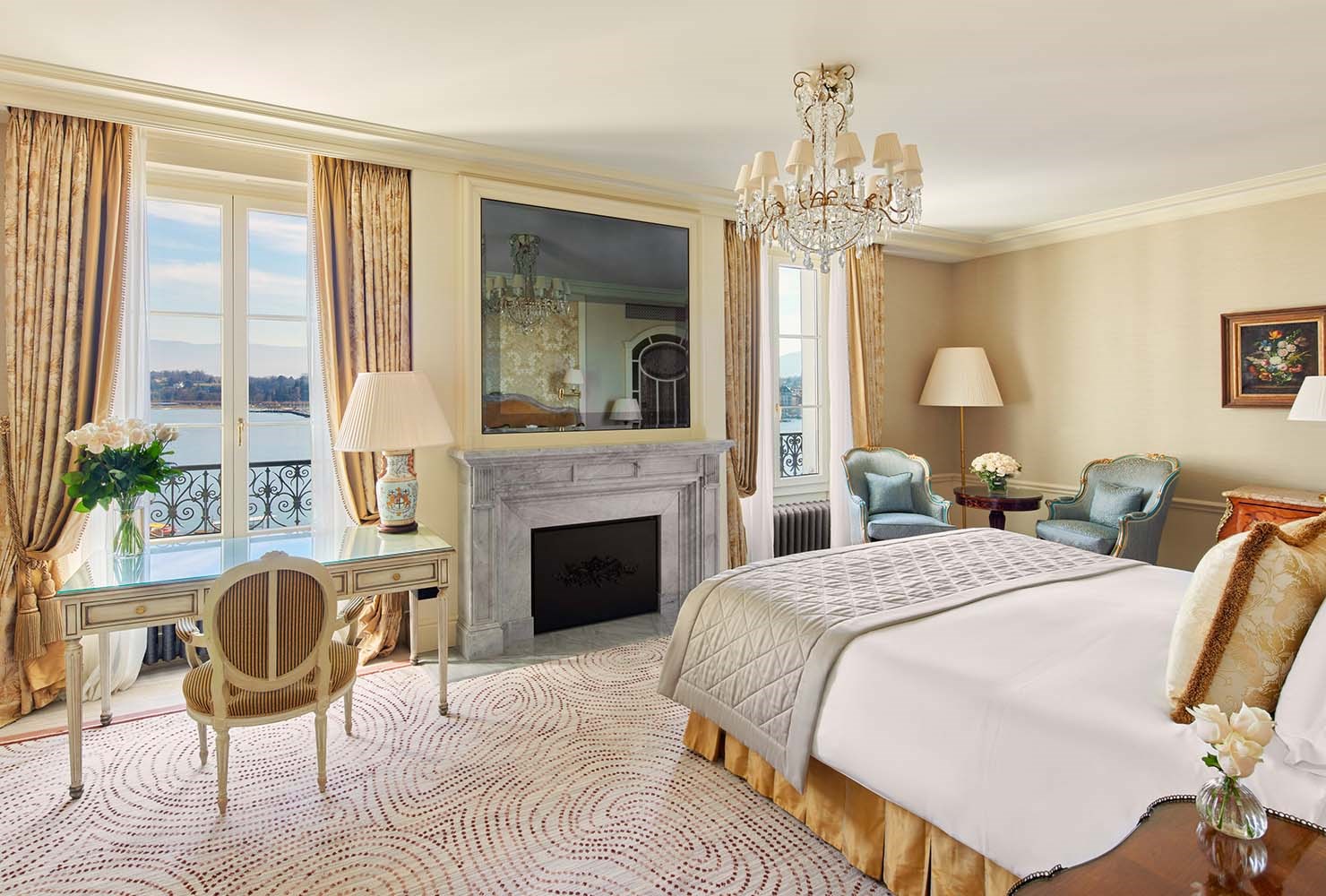

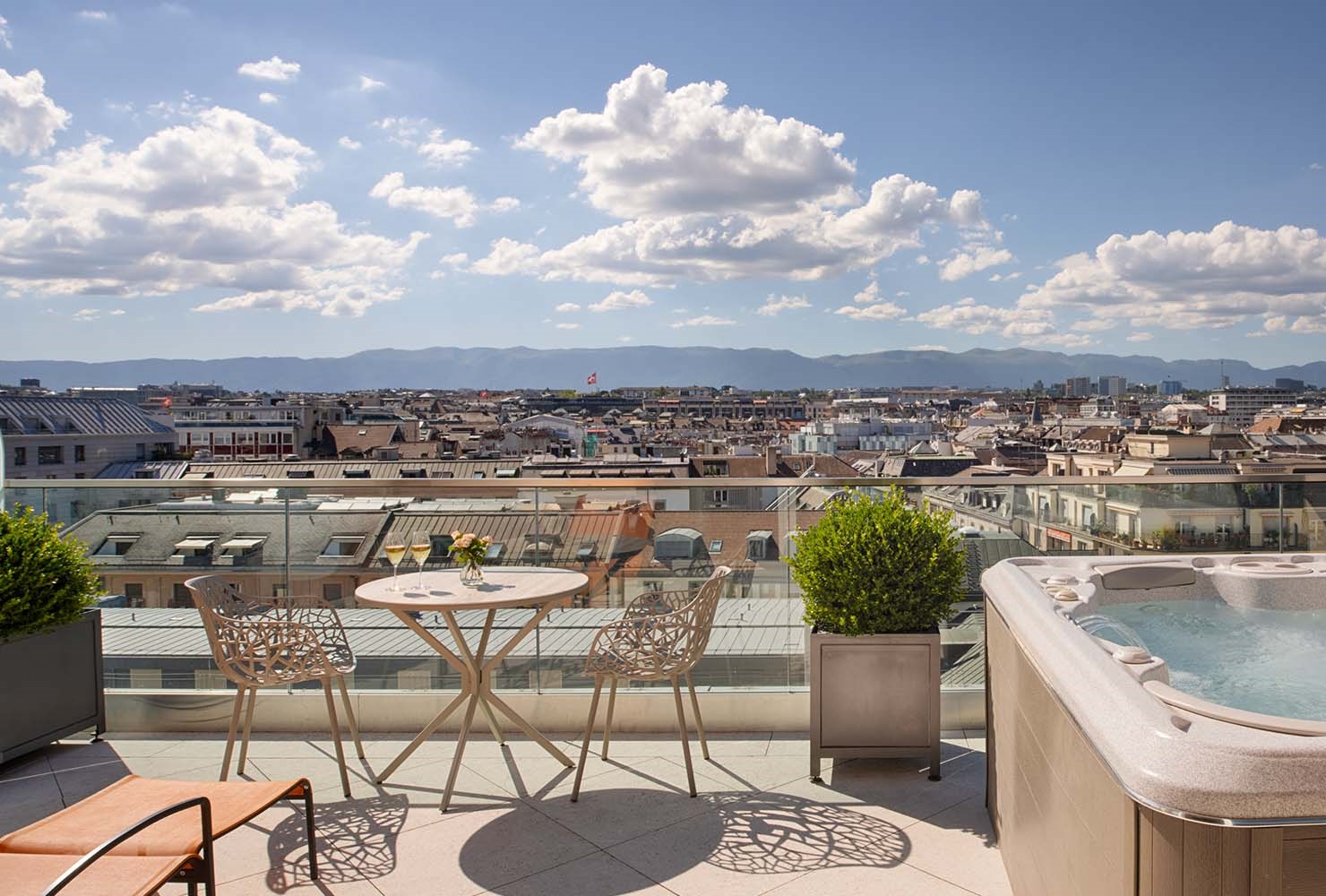

 |
Swisstainable level 3 - LeadingLevel 3 businesses have a comprehensive, recognised sustainability credential that covers all dimensions of sustainability and is regularly audited by third parties. More info |
 |
ISO 14001ISO 14000 is a family of standards related to environmental management that exists to help organizations minimize how their operations negatively affect the environment; comply with applicable laws, regulations, and other environmentally oriented requirements; and continually improve in the above. More info |
Contact
Откройте карту
Address
-
Hotel Beau-Rivage GenevaQuai du Mont-Blanc 13 - 1201 GenèveEmail: reservation@beau-rivage.chTelephone: +41 22 716 66 66
Directions
- Train station: follow Rue des Alpes. Beau-Rivage is on the left of the Brunswick Monument. Duration: 5 min. on foot. Airport: follow Palexpo (Grand-Saconnex). Lake. Duration: 15 min. by car.
Conference rooms
| Photos | Surface area | Theatre | Classroom | Banquet | Cocktail | Boardroom | U-shape | |
|---|---|---|---|---|---|---|---|---|
| A + C |
|
200 m2 | 210 | 123 | 162 | 230 | 72 | 66 |
| B + C |
|
210 m2 | 166 | 96 | 186 | 230 | 30 | 39 |
| de Brunswick A | 120 m2 | 115 | 63 | 102 | 150 | 38 | 36 | |
| Impératrice B |
|
130 m2 | 96 | 72 | 126 | 150 | 30 | 39 |
| E + F |
|
105 m2 | 90 | 54 | 70 | 100 | 40 | 45 |
| Sarah Bernhardt C | 80 m2 | 66 | 54 | 60 | 70 | 22 | 24 | |
| Trémois E | 60 m2 | 42 | 33 | 40 | 50 | 24 | 27 | |
| de Windsor F |
|
45 m2 | 36 | 24 | 30 | 40 | 18 | 21 |
| Foyer D | 78 m2 | 0 | 0 | 0 | 100 | 0 | 0 | |
| Masaryk | 21 m2 | 0 | 0 | 10 | 0 | 12 | 0 |






