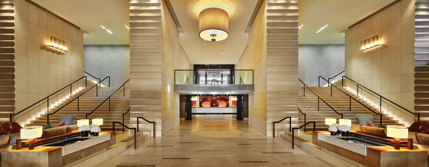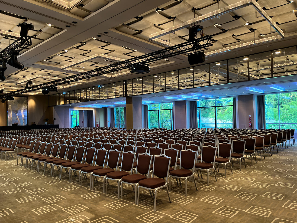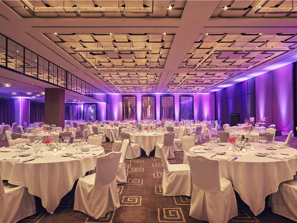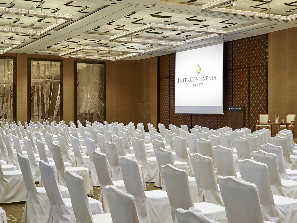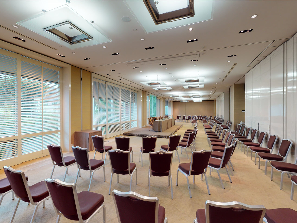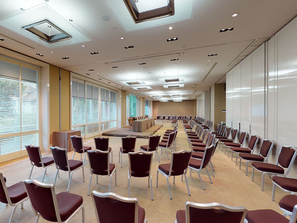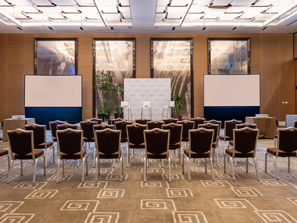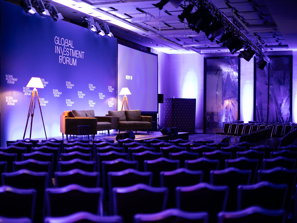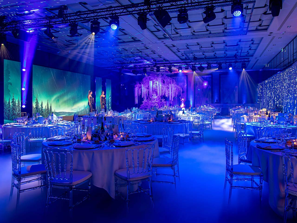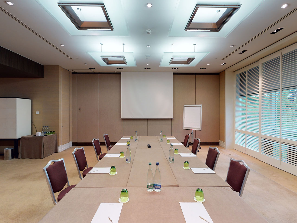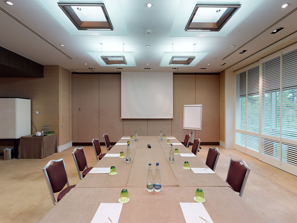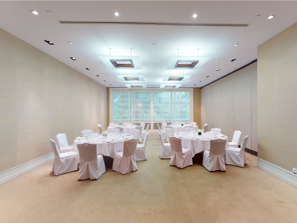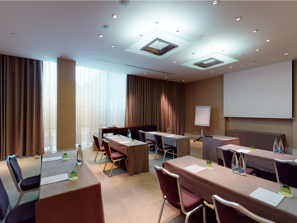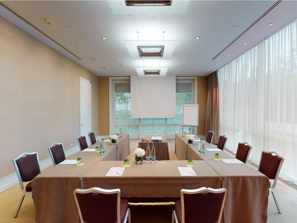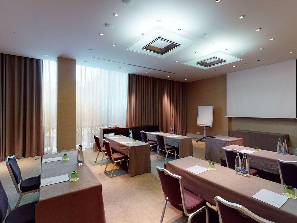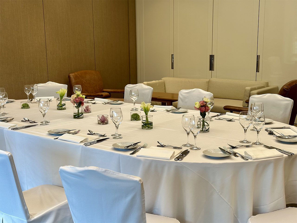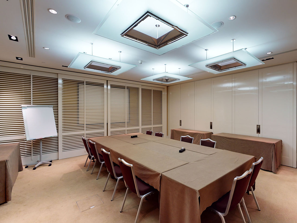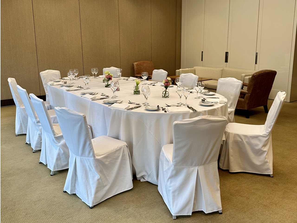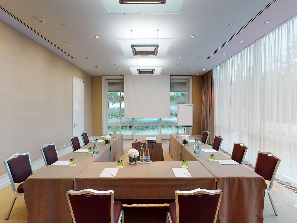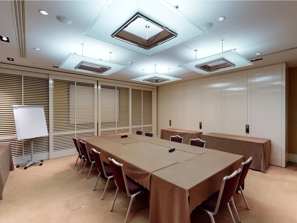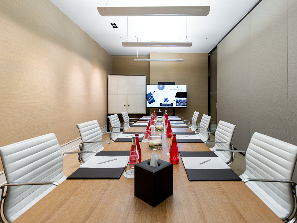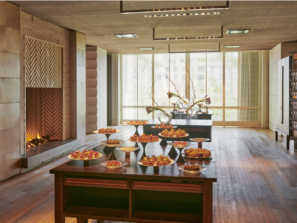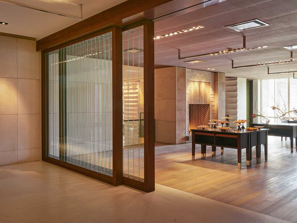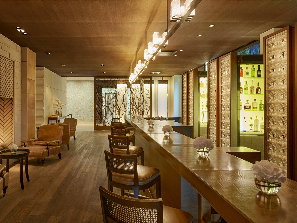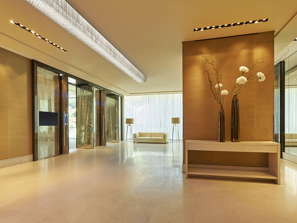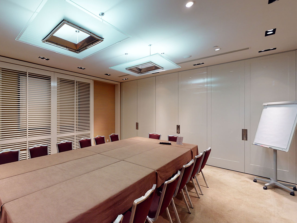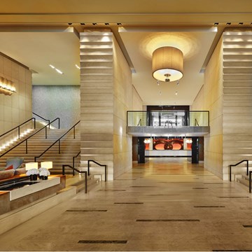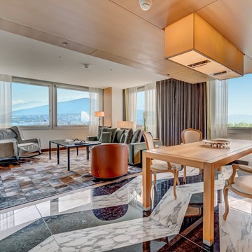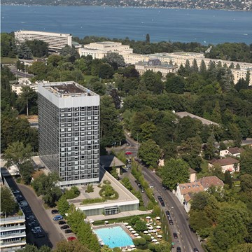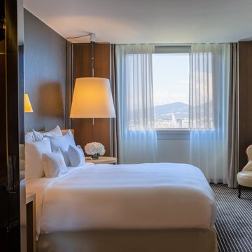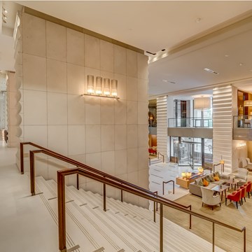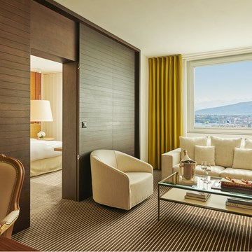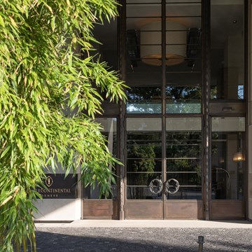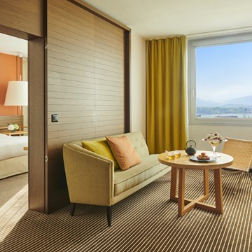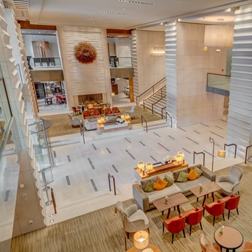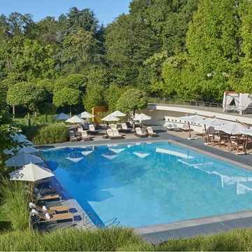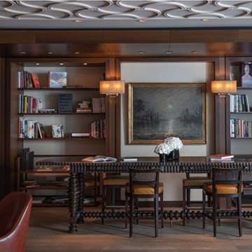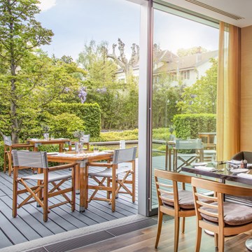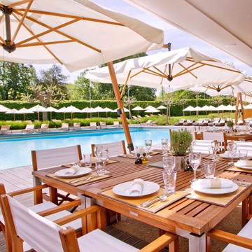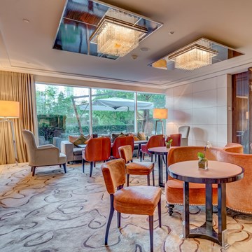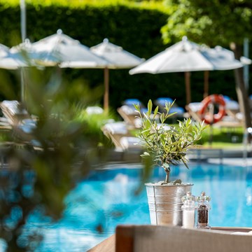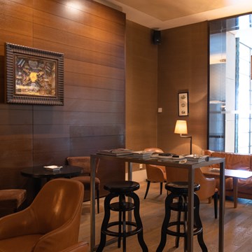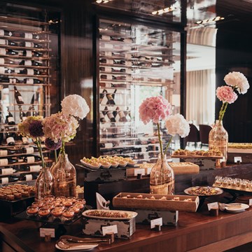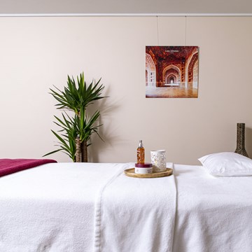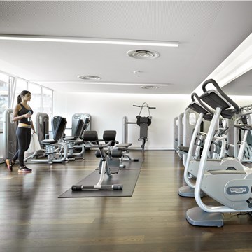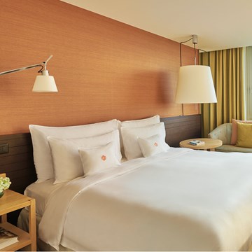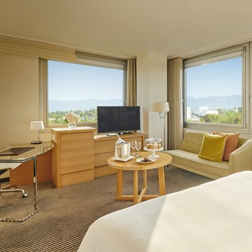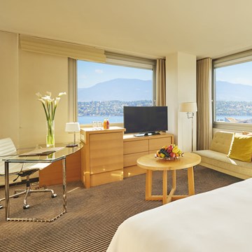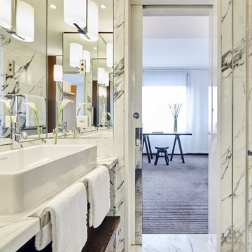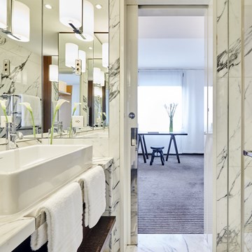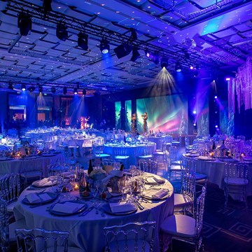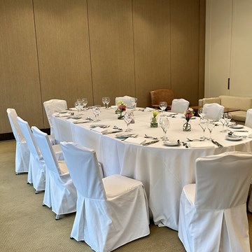InterContinental Genève
A legendary hotel making history
The InterContinental Geneva is a 5-star luxury hotel decorated by New York designer Toni Chi, offering breathtaking views of Mont Blanc, Lake Geneva and the city of Geneva.
It is located a 3-minute walk from the United Nations Office and less than 5 minutes by car from the Geneva International Conference Center (CICG) and the Palexpo exhibition center.
The city center can be reached in a few minutes by car or public transport.
The spacious, modern rooms have free Wi-Fi and are air-conditioned.
The elegantly appointed suites feature well-designed spaces, with separate lounge and executive office as well as a large marble bathroom. Some also offer a 180°C view of the lake.
Featuring a terrace surrounded by bamboo and a small Zen-inspired pond, Woods Restaurant serves modern international cuisine as well as seasonal specialties.
The Cinq Mondes spa offers a range of beauty treatments and massages. A gym welcomes you 24 hours a day. During the summer season, you can enjoy the outdoor swimming pool (from mid-May to mid-September).
It is located a 3-minute walk from the United Nations Office and less than 5 minutes by car from the Geneva International Conference Center (CICG) and the Palexpo exhibition center.
The city center can be reached in a few minutes by car or public transport.
The spacious, modern rooms have free Wi-Fi and are air-conditioned.
The elegantly appointed suites feature well-designed spaces, with separate lounge and executive office as well as a large marble bathroom. Some also offer a 180°C view of the lake.
Featuring a terrace surrounded by bamboo and a small Zen-inspired pond, Woods Restaurant serves modern international cuisine as well as seasonal specialties.
The Cinq Mondes spa offers a range of beauty treatments and massages. A gym welcomes you 24 hours a day. During the summer season, you can enjoy the outdoor swimming pool (from mid-May to mid-September).
 |
Swisstainable level 3 - LeadingLevel 3 businesses have a comprehensive, recognised sustainability credential that covers all dimensions of sustainability and is regularly audited by third parties. More info |
 |
Green GlobeThe Green Globe certification is an assessment of the sustainability performance of travel and tourism businesses and their suppliers. Businesses can monitor improvements and document achievements leading to certification of their sustainable operation and management. More info |
Contact
Откройте карту
Address
-
InterContinental GenèveChemin du Petit-Saconnex 7-9 - 1209 GenèveEmail: gvaha.reservations@ihg.comTelephone: +41 22 919 39 39
Directions
- Take the motorway in the direction of Grand Saconnex, then take the exit Grand Saconnex and drive straight ahead towards the UN Office. Turn right onto Chemin du Petit-Saconnex. The hotel is located 200 metres before the UN Office.
Conference rooms
| Photos | Surface area | Theatre | Classroom | Banquet | Cocktail | Boardroom | U-shape | |
|---|---|---|---|---|---|---|---|---|
| Grand Ballroom | 728 m2 | 768 | 440 | 510 | 800 | 0 | 0 | |
| Ballroom A-B-C | 494 m2 | 552 | 300 | 370 | 600 | 0 | 0 | |
| Ballroom A + Foyer E |
|
366 m2 | 435 | 249 | 280 | 397 | 96 | 81 |
| Europe | 342 m2 | 370 | 210 | 280 | 400 | 138 | 132 | |
| Ballroom A | 247 m2 | 288 | 186 | 188 | 250 | 72 | 58 | |
| Ballroom B-C | 242 m2 | 288 | 123 | 190 | 237 | 72 | 60 | |
| Foyer D-E |
|
234 m2 | 220 | 208 | 160 | 230 | 84 | 84 |
| Ballroom B | 120 m2 | 153 | 81 | 76 | 120 | 48 | 42 | |
| Ballroom C |
|
122 m2 | 153 | 81 | 80 | 120 | 45 | 42 |
| Foyer D |
|
166 m2 | 132 | 81 | 80 | 120 | 46 | 42 |
| Foyer E |
|
118 m2 | 120 | 69 | 70 | 100 | 42 | 36 |
| Amsterdam & Londres |
|
138 m2 | 100 | 63 | 90 | 110 | 42 | 42 |
| Benelux | 116 m2 | 100 | 63 | 80 | 110 | 42 | 42 | |
| Méditerranée | 116 m2 | 100 | 63 | 80 | 110 | 42 | 42 | |
| Paris & Madrid |
|
165 m2 | 100 | 63 | 100 | 140 | 42 | 4 |
| Rome & Bruxelles |
|
116 m2 | 100 | 110 | 80 | 110 | 42 | 42 |
| Paris | 112 m2 | 80 | 45 | 60 | 80 | 36 | 36 | |
| Berne | 76 m2 | 72 | 30 | 40 | 60 | 24 | 21 | |
| Lisbonne | 65 m2 | 54 | 27 | 30 | 50 | 21 | 24 | |
| Londres | 78 m2 | 50 | 27 | 40 | 70 | 24 | 21 | |
| Amsterdam | 58 m2 | 40 | 27 | 40 | 50 | 18 | 21 | |
| Bruxelles | 58 m2 | 40 | 27 | 40 | 50 | 18 | 21 | |
| Madrid | 58 m2 | 40 | 27 | 40 | 50 | 18 | 21 | |
| Rome | 58 m2 | 40 | 27 | 40 | 50 | 18 | 21 | |
| Berlin | 46 m2 | 24 | 18 | 0 | 0 | 18 | 17 | |
| Business Center | 25 m2 | 0 | 0 | 0 | 0 | 10 | 0 | |
| Café Mezzo | 92 m2 | 0 | 0 | 0 | 0 | 0 | 0 | |
| Fumoir | 34 m2 | 0 | 0 | 0 | 0 | 0 | 0 | |
| Grand Foyer | 202 m2 | 0 | 0 | 0 | 250 | 0 | 0 | |
| Vienna | 34 m2 | 0 | 0 | 0 | 0 | 12 | 9 |






