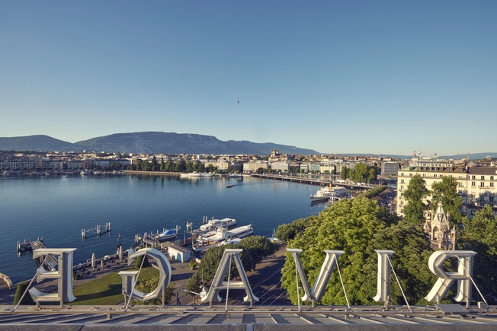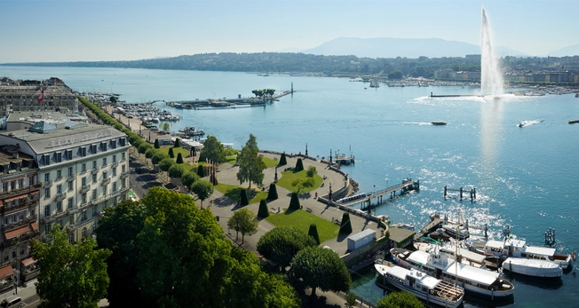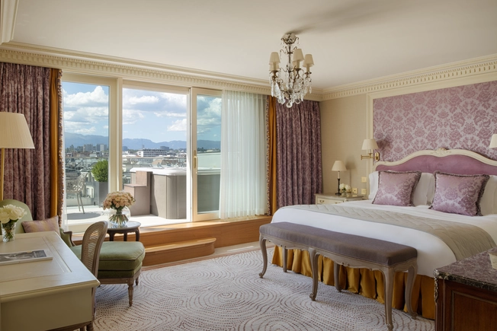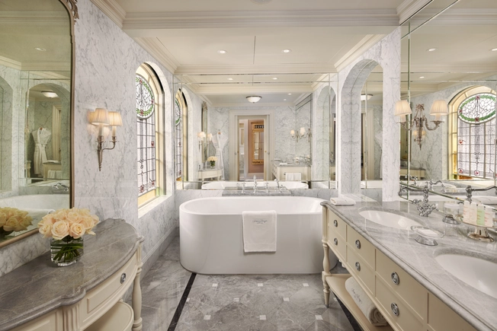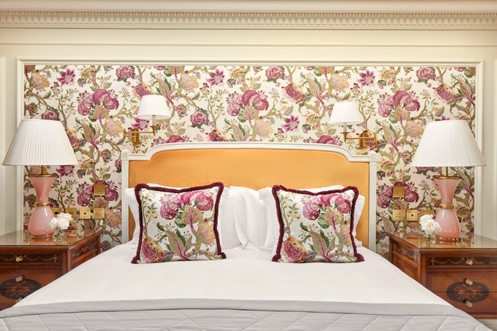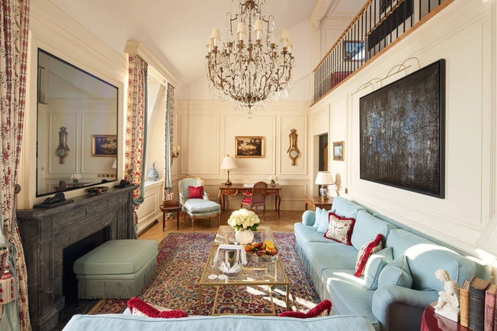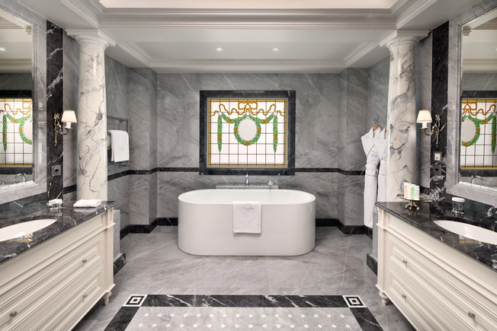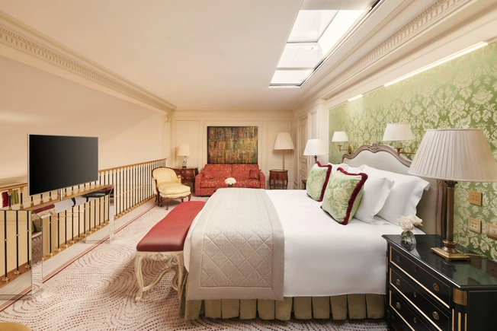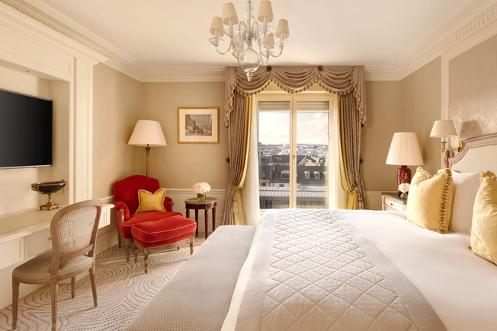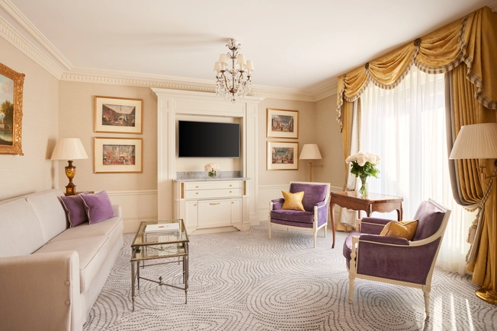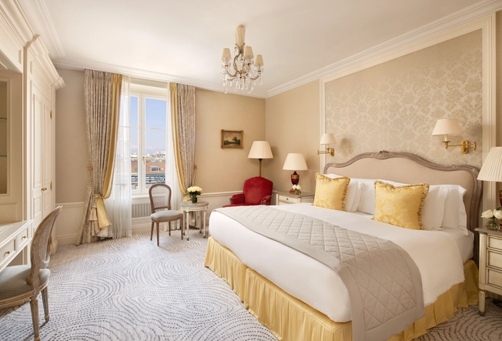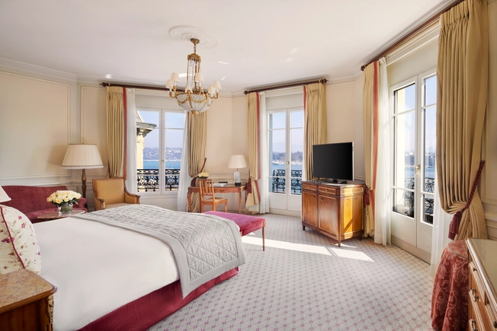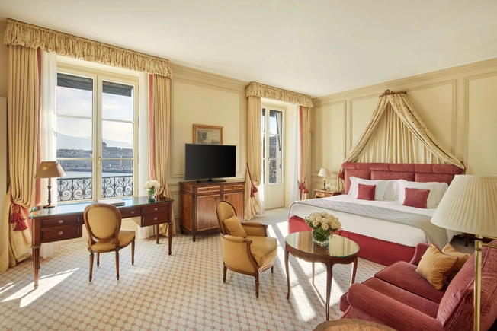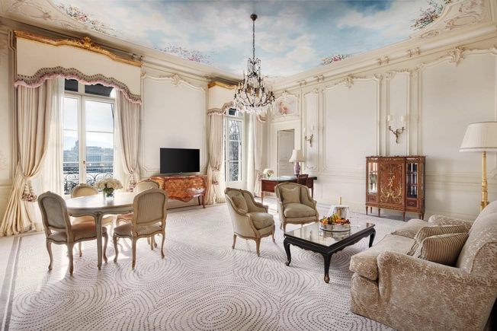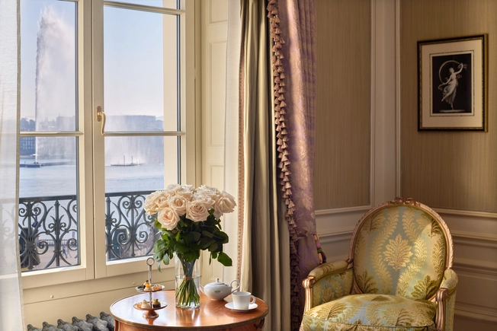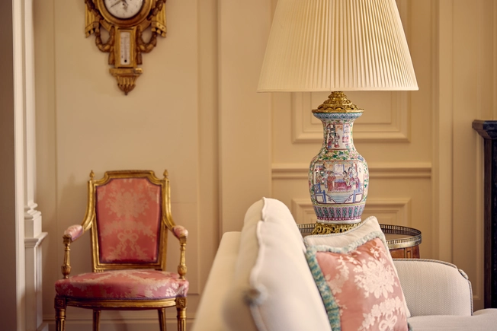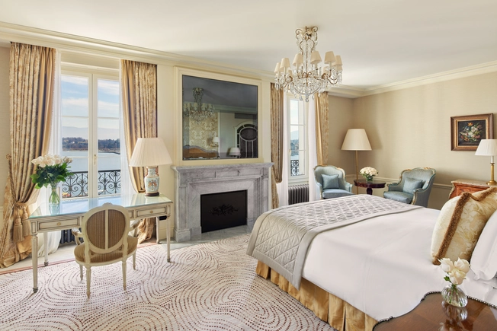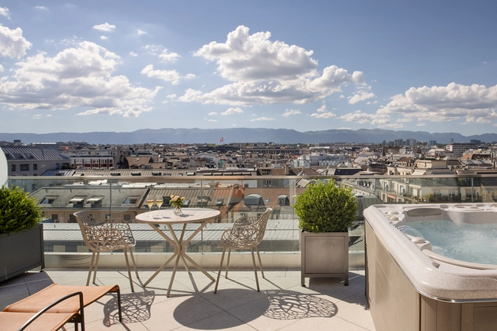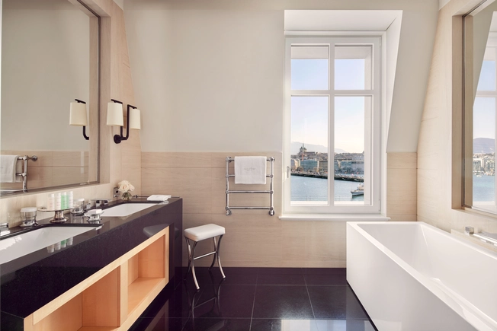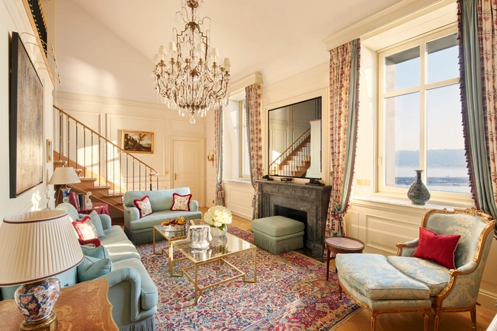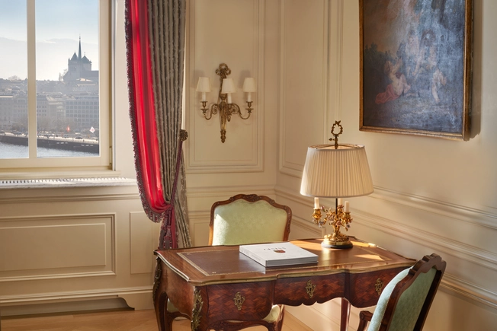de
Beau-Rivage Genève
★★★★★s
Das Hotel Beau-Rivage, ist eine höchst begehrte Unterkunft unter jenen, die die Geschicke unserer Welt steuern. Charme und Komfort kombiniert mit modernen Annehmlichkeiten und raffinierten Aufmerksamkeiten machen dieses Hotel zu einer der besten Adressen in der Schweiz. Mitten im Einkaufs- und Geschäftsviertel im Herzen der Stadt gelegen bietet das Hotel Beau-Rivage eine herrliche Aussicht auf den Genfersee und die umliegenden Alpen.
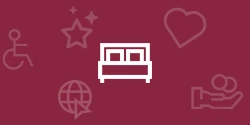
Beste Angebote
Eigenschaften
Standort
Exceptional location facing Geneva’s jet d’eau, in the city centre. Views of the lake and the Alps
Zimmer
52 rooms and 23 suites
Top-Ausstattung
Fitness room
Sitzungen
Essen & Trinken
Bistronomic restaurant and bar
Ausrüstung
Restaurant
Bar
Wifi gratuit
Klimatisierung
Vue exceptionnelle
Tiere erlaubt
Kontakt
Adresse
Beau-Rivage Genève
Quai du Mont-Blanc 13 - 1201 Genève
Quai du Mont-Blanc 13 - 1201 Genève
E-Mail: reservation@beau-rivage.ch
Telefon: +41 22 716 66 66
Öffentliche Verkehrsmittel
Vom Bahnhof Cornavin: Nehmen Sie die Rue des Alpes – das Hotel Beau-Rivage befindet sich links vom Monument Brunswick (5 Minuten zu Fuß). Flughafen Genf: Folgen Sie Palexpo Grand-Saconnex, Lac (See); 15 Minuten mit dem Auto. Transfer vom Hotel zum Flughafen zwischen 130,- CHF und 160,- CHF. Vom Flughafen zum Hotel zwischen 140,- CHF und 170,- CHF.


