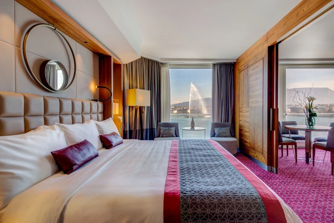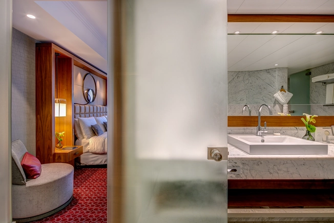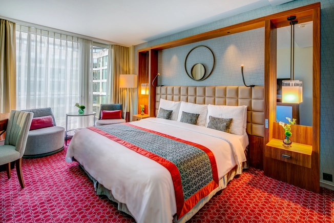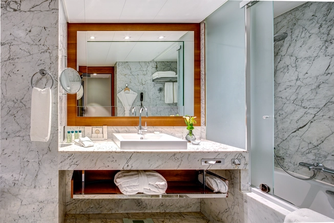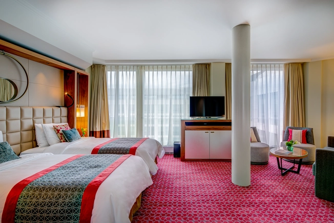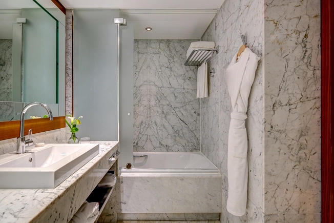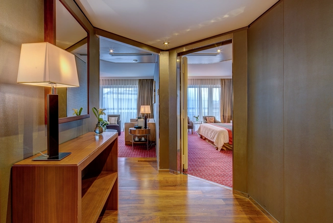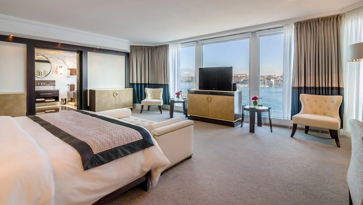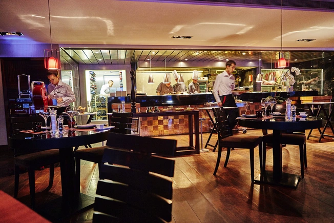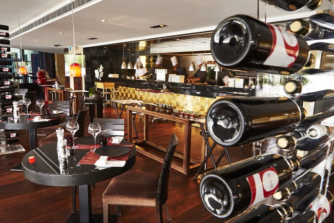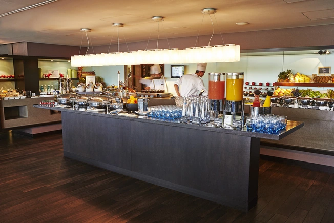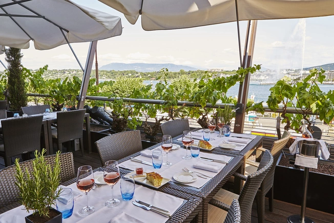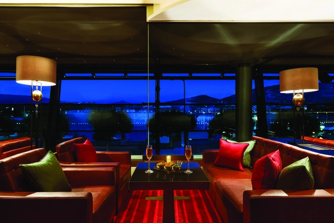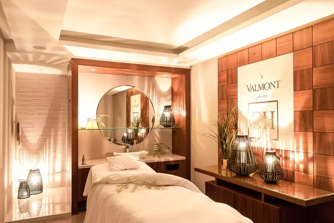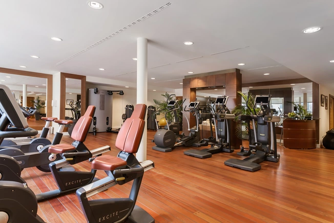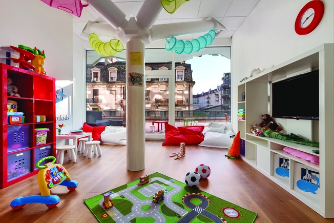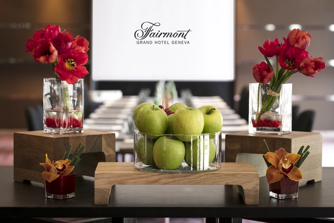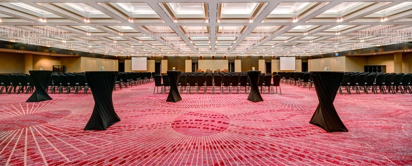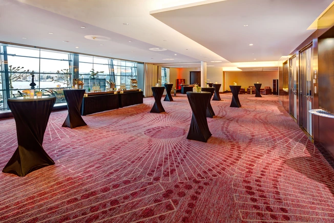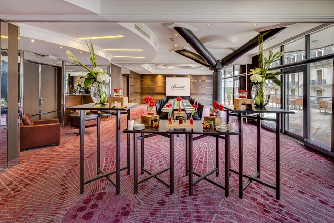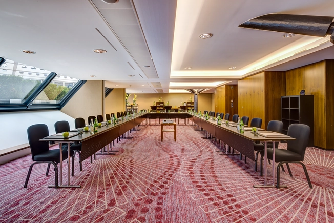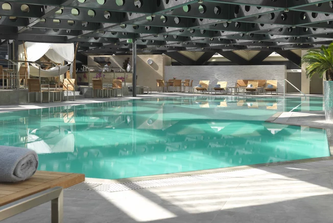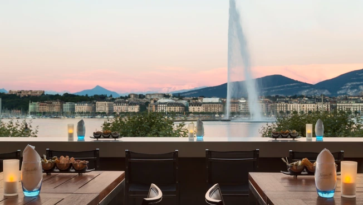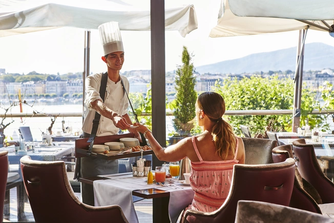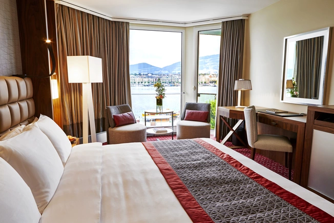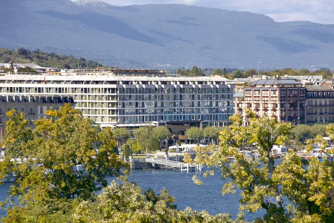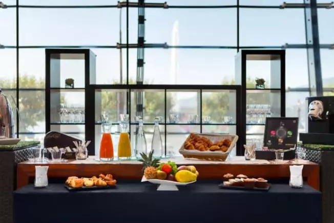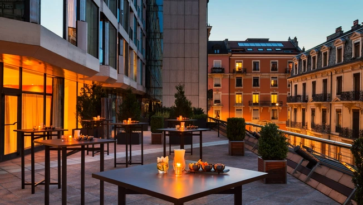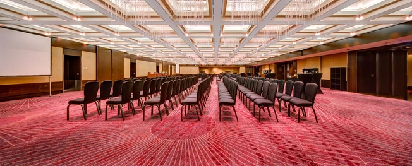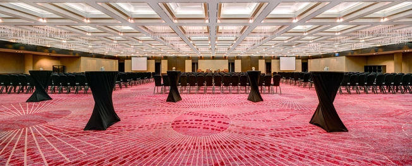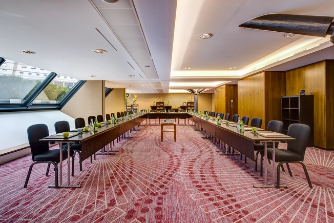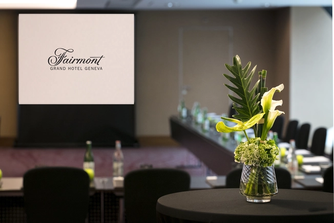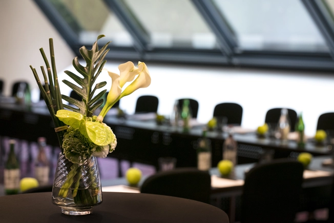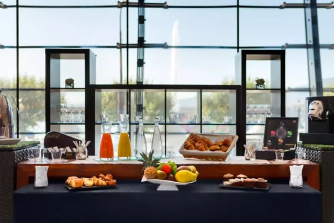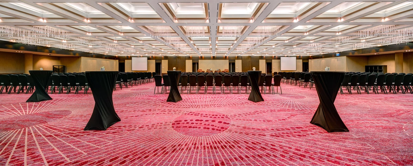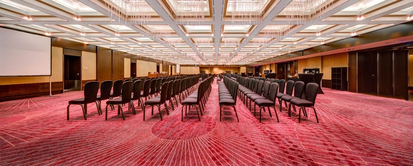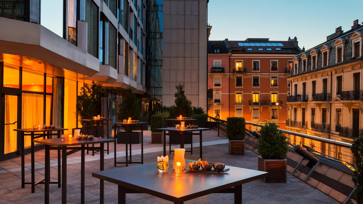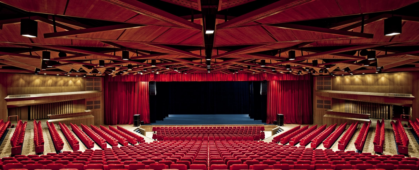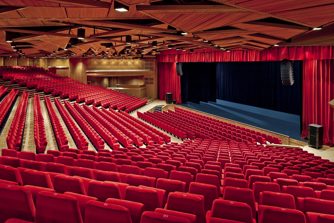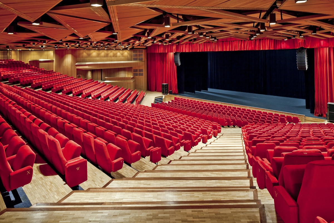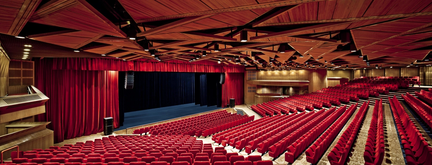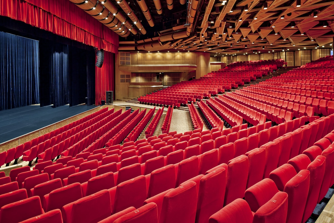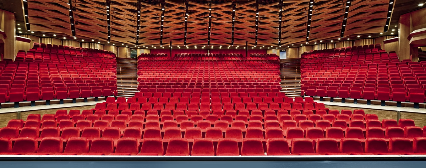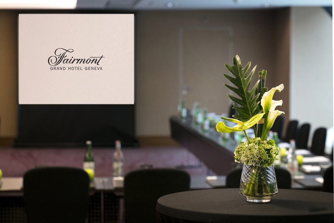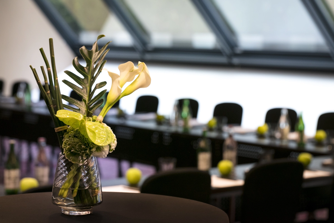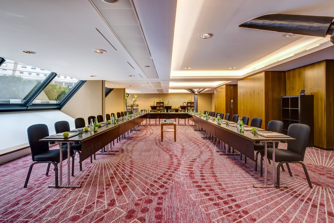Fairmont Grand Hotel Geneva
- Wir möchten Sie darüber informieren, dass unser Hotel am 20. Dezember 2024 schließen wird, um mit einem umfassenden Renovierungsprogramm zu beginnen, das es uns ermöglichen wird, Ihnen bei Ihrem nächsten Aufenthalt ein noch eleganteres Erlebnis und einen immer anspruchsvolleren Service zu bieten.
Wir freuen uns, Sie noch bis einschließlich 19. Dezember bei uns begrüßen zu dürfen, und unser Team steht Ihnen für weitere Informationen gerne zur Verfügung. -
Das Fairmont Grand Hotel Geneva liegt am Ufer des Genfersees gegenüber dem Wasserstrahl und bietet eine einzigartige Aussicht auf den See, die Alpen und den Mont Blanc. Im Herzen der Stadt mit ihren beliebten Boutiquen und unweit der Altstadt und der Blumenuhr gelegen. Der Flughafen ist nur 15 Minuten und der Bahnhof nur 5 Minuten mit dem Auto entfernt. Das Hotel bietet ein stilvolles und elegantes Ambiente mit sämtlichen Annehmlichkeiten für einen entspannenden oder auch einen arbeitsreichen Aufenthalt: drei Restaurants und eine Bar mit Terrassen, Java Club, Friseur- und Kosmetiksalon, Innenpool, Einkaufsgalerie, Beratungszentrum der Klinik Genolier, 13 anpassbare Konferenzräume und ein Auditorium für bis zu 1.300 Personen. Das Hotel verfügt über 412 Zimmer, darunter 40 Suiten, die Ihnen vollen Komfort in einer stilvollen Umgebung bieten. Dazu kommt der renommierte Genfer Hotelservice!

Beste Angebote
Eigenschaften
Standort
In the city centre, close to the train station while being on the lake side.
Zimmer
The 412 Rooms and Suites of Fairmont Grand Hotel Geneva are elegantly appointed and fully equipped for international business and individual clientele offering a combination of refinement and technology.
Top-Ausstattung
The relaxing Spa Valmont, state-of-the art fitness Technogym facilities and the largest private indoor swimming pool in Geneva for the comfort of your body and mind.
Sitzungen
13 venues including flexible meeting and ball rooms equipped with state-of-the-art technology for up to 1323 guests
Essen & Trinken
3 restaurants, a bar and their terraces
Ausrüstung
Kontakt
Adresse
Quai du Mont-Blanc 19 - 1201 Genève
Öffentliche Verkehrsmittel
Konferenzräume
| Photos | Surface area | Theatre | Classroom | Banquet | Cocktail | Boardroom | U-shape | |
|---|---|---|---|---|---|---|---|---|
| Foyer A | 0 | 67m2 | 40 | 24 | 40 | 50 | 0 | 18 |
| Foyer B | 0 | 118m2 | 80 | 50 | 70 | 100 | 0 | 30 |
| Foyer C | 0 | 67m2 | 40 | 24 | 40 | 50 | 0 | 18 |
| Foyer A+B+C | 1 | 250m2 | 80 | 60 | 150 | 200 | 0 | 0 |
| Ballroom A | 0 | 210m2 | 150 | 100 | 120 | 180 | 0 | 46 |
| Ballroom B | 0 | 215m2 | 170 | 120 | 150 | 200 | 0 | 50 |
| Ballroom C | 0 | 210m2 | 150 | 100 | 120 | 180 | 0 | 46 |
| Ballroom A+B+C | 2 | 630m2 | 450 | 300 | 450 | 800 | 0 | 0 |
| Ballroom ABC + Foyer ABC | 0 | 880m2 | 0 | 0 | 0 | 800 | 0 | 0 |
| Léman A | 0 | 45m2 | 40 | 18 | 30 | 40 | 0 | 15 |
| Léman B | 0 | 38m2 | 0 | 0 | 12 | 20 | 0 | 0 |
| Léman C | 0 | 45m2 | 40 | 18 | 30 | 40 | 0 | 15 |
| Léman A+B+C | 1 | 128m2 | 65 | 50 | 90 | 120 | 0 | 25 |
| Mont-Blanc | 0 | 65m2 | 40 | 18 | 40 | 60 | 0 | 18 |
| Terrace | 0 | 0m2 | 0 | 0 | 0 | 300 | 0 | 0 |
| Theater and Auditorium | 6 | 0m2 | 1300 | 0 | 0 | 0 | 0 | 0 |
| Theater Lobby | 0 | 1190m2 | 0 | 0 | 0 | 800 | 0 | 0 |
| Jura A | 2 | 70m2 | 30 | 27 | 50 | 50 | 0 | 18 |
| Jura B | 0 | 30m2 | 20 | 12 | 0 | 15 | 0 | 0 |
| Jura C | 0 | 45m2 | 25 | 18 | 30 | 25 | 0 | 15 |
| Jura ABC | 1 | 145m2 | 70 | 60 | 80 | 100 | 0 | 30 |
| Foyer A | |
|---|---|
| Photos | 0 |
| Surface area | 67m2 |
| Theatre | 40 |
| Classroom | 24 |
| BanquetBanquet | 40 |
| Cocktail | 50 |
| Boardroom | 0 |
| U-shape | 18 |
| Foyer B | |
|---|---|
| Photos | 0 |
| Surface area | 118m2 |
| Theatre | 80 |
| Classroom | 50 |
| BanquetBanquet | 70 |
| Cocktail | 100 |
| Boardroom | 0 |
| U-shape | 30 |
| Foyer C | |
|---|---|
| Photos | 0 |
| Surface area | 67m2 |
| Theatre | 40 |
| Classroom | 24 |
| BanquetBanquet | 40 |
| Cocktail | 50 |
| Boardroom | 0 |
| U-shape | 18 |
| Foyer A+B+C | |
|---|---|
| Photos | 1 |
| Surface area | 250m2 |
| Theatre | 80 |
| Classroom | 60 |
| BanquetBanquet | 150 |
| Cocktail | 200 |
| Boardroom | 0 |
| U-shape | 0 |
| Ballroom A | |
|---|---|
| Photos | 0 |
| Surface area | 210m2 |
| Theatre | 150 |
| Classroom | 100 |
| BanquetBanquet | 120 |
| Cocktail | 180 |
| Boardroom | 0 |
| U-shape | 46 |
| Ballroom B | |
|---|---|
| Photos | 0 |
| Surface area | 215m2 |
| Theatre | 170 |
| Classroom | 120 |
| BanquetBanquet | 150 |
| Cocktail | 200 |
| Boardroom | 0 |
| U-shape | 50 |
| Ballroom C | |
|---|---|
| Photos | 0 |
| Surface area | 210m2 |
| Theatre | 150 |
| Classroom | 100 |
| BanquetBanquet | 120 |
| Cocktail | 180 |
| Boardroom | 0 |
| U-shape | 46 |
| Ballroom A+B+C | |
|---|---|
| Photos | 2 |
| Surface area | 630m2 |
| Theatre | 450 |
| Classroom | 300 |
| BanquetBanquet | 450 |
| Cocktail | 800 |
| Boardroom | 0 |
| U-shape | 0 |
| Ballroom ABC + Foyer ABC | |
|---|---|
| Photos | 0 |
| Surface area | 880m2 |
| Theatre | 0 |
| Classroom | 0 |
| BanquetBanquet | 0 |
| Cocktail | 800 |
| Boardroom | 0 |
| U-shape | 0 |
| Léman A | |
|---|---|
| Photos | 0 |
| Surface area | 45m2 |
| Theatre | 40 |
| Classroom | 18 |
| BanquetBanquet | 30 |
| Cocktail | 40 |
| Boardroom | 0 |
| U-shape | 15 |
| Léman B | |
|---|---|
| Photos | 0 |
| Surface area | 38m2 |
| Theatre | 0 |
| Classroom | 0 |
| BanquetBanquet | 12 |
| Cocktail | 20 |
| Boardroom | 0 |
| U-shape | 0 |
| Léman C | |
|---|---|
| Photos | 0 |
| Surface area | 45m2 |
| Theatre | 40 |
| Classroom | 18 |
| BanquetBanquet | 30 |
| Cocktail | 40 |
| Boardroom | 0 |
| U-shape | 15 |
| Léman A+B+C | |
|---|---|
| Photos | 1 |
| Surface area | 128m2 |
| Theatre | 65 |
| Classroom | 50 |
| BanquetBanquet | 90 |
| Cocktail | 120 |
| Boardroom | 0 |
| U-shape | 25 |
| Mont-Blanc | |
|---|---|
| Photos | 0 |
| Surface area | 65m2 |
| Theatre | 40 |
| Classroom | 18 |
| BanquetBanquet | 40 |
| Cocktail | 60 |
| Boardroom | 0 |
| U-shape | 18 |
| Terrace | |
|---|---|
| Photos | 0 |
| Surface area | 0m2 |
| Theatre | 0 |
| Classroom | 0 |
| BanquetBanquet | 0 |
| Cocktail | 300 |
| Boardroom | 0 |
| U-shape | 0 |
| Theater and Auditorium | |
|---|---|
| Photos | 6 |
| Surface area | 0m2 |
| Theatre | 1300 |
| Classroom | 0 |
| BanquetBanquet | 0 |
| Cocktail | 0 |
| Boardroom | 0 |
| U-shape | 0 |
| Theater Lobby | |
|---|---|
| Photos | 0 |
| Surface area | 1190m2 |
| Theatre | 0 |
| Classroom | 0 |
| BanquetBanquet | 0 |
| Cocktail | 800 |
| Boardroom | 0 |
| U-shape | 0 |
| Jura A | |
|---|---|
| Photos | 2 |
| Surface area | 70m2 |
| Theatre | 30 |
| Classroom | 27 |
| BanquetBanquet | 50 |
| Cocktail | 50 |
| Boardroom | 0 |
| U-shape | 18 |
| Jura B | |
|---|---|
| Photos | 0 |
| Surface area | 30m2 |
| Theatre | 20 |
| Classroom | 12 |
| BanquetBanquet | 0 |
| Cocktail | 15 |
| Boardroom | 0 |
| U-shape | 0 |
| Jura C | |
|---|---|
| Photos | 0 |
| Surface area | 45m2 |
| Theatre | 25 |
| Classroom | 18 |
| BanquetBanquet | 30 |
| Cocktail | 25 |
| Boardroom | 0 |
| U-shape | 15 |
| Jura ABC | |
|---|---|
| Photos | 1 |
| Surface area | 145m2 |
| Theatre | 70 |
| Classroom | 60 |
| BanquetBanquet | 80 |
| Cocktail | 100 |
| Boardroom | 0 |
| U-shape | 30 |


