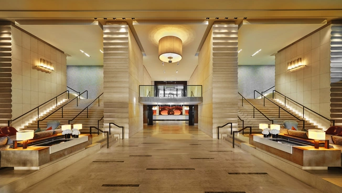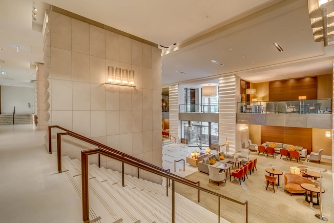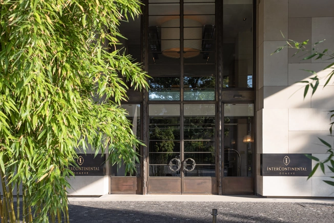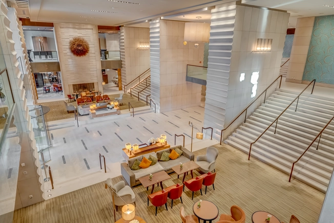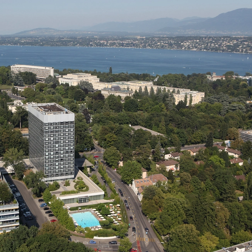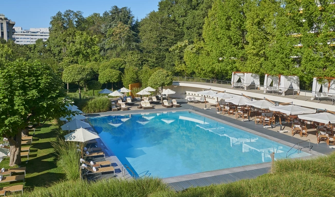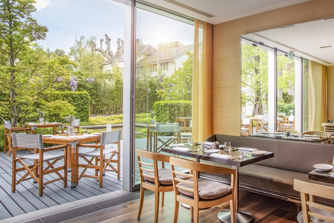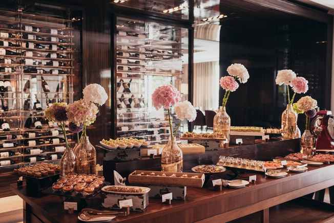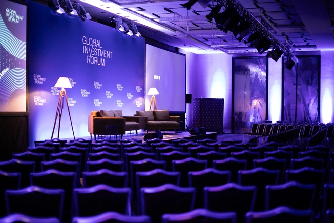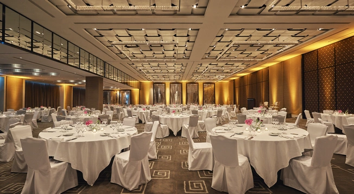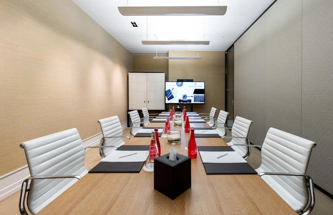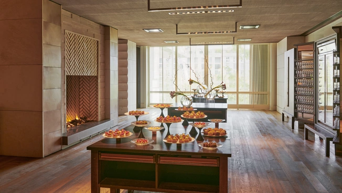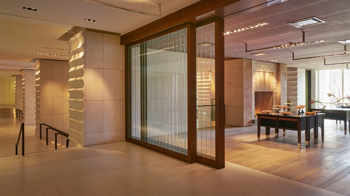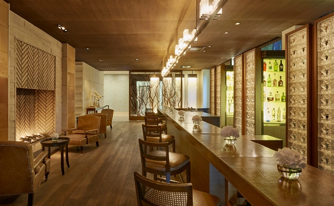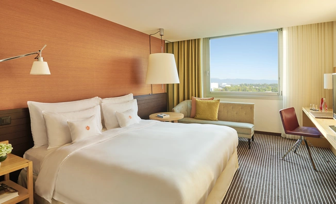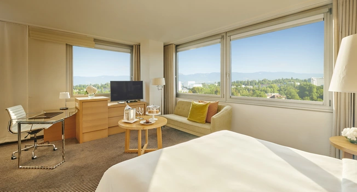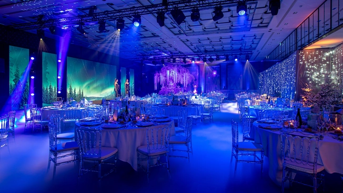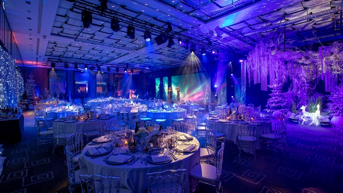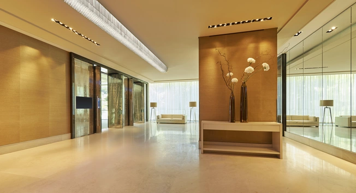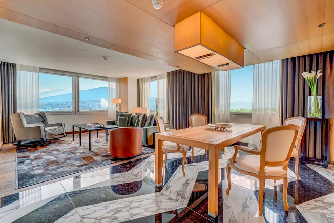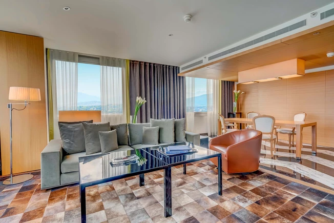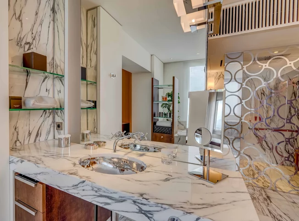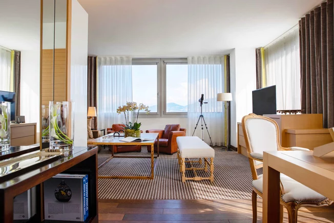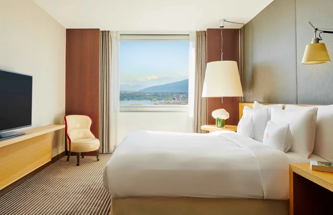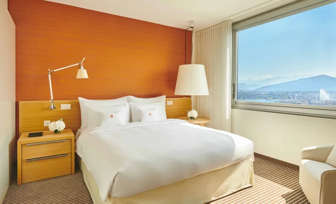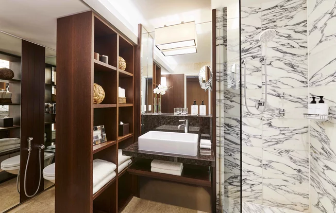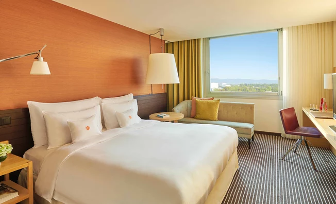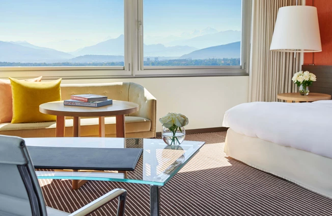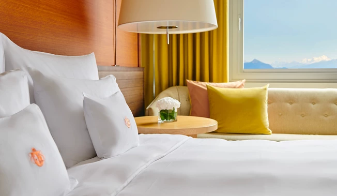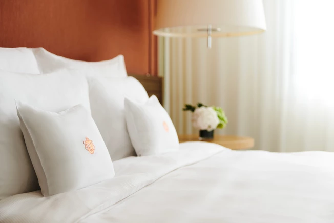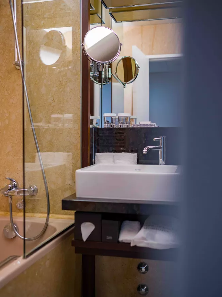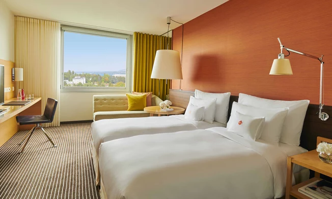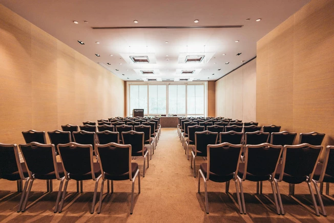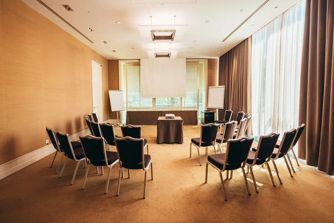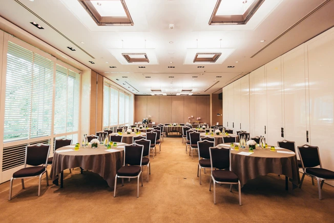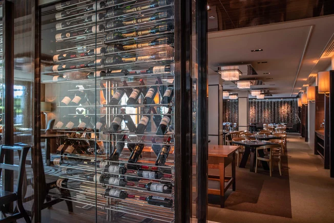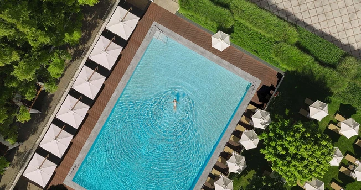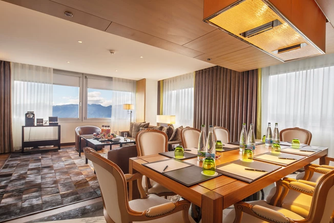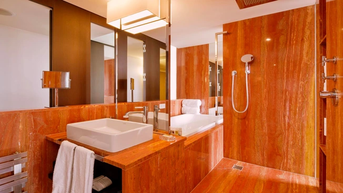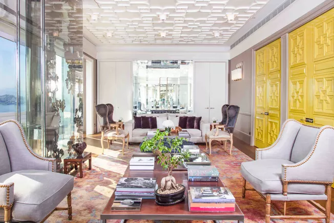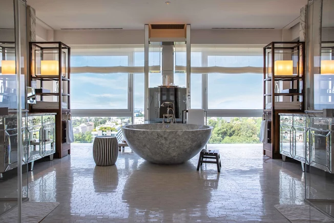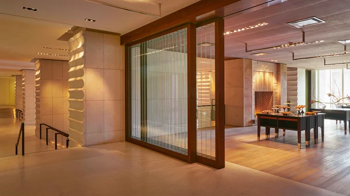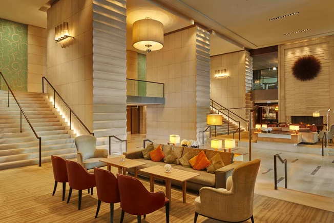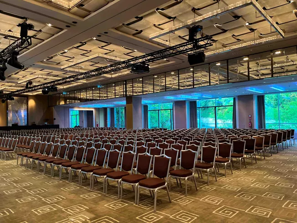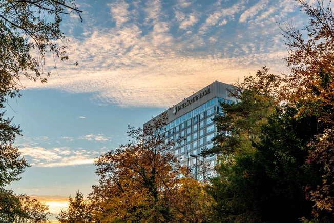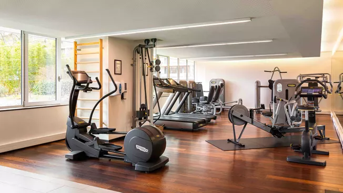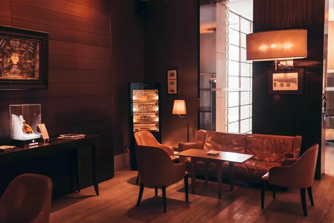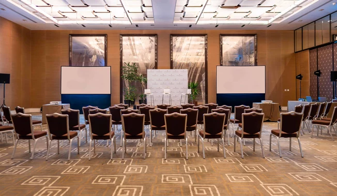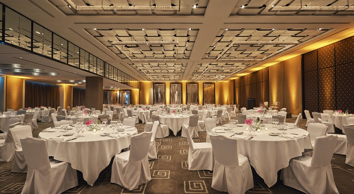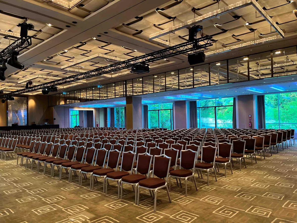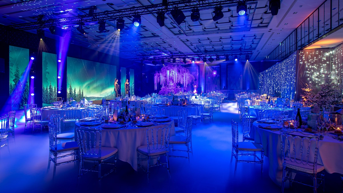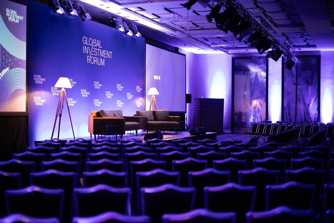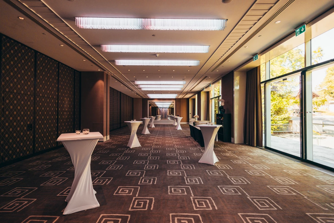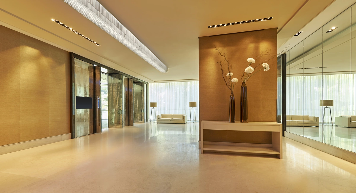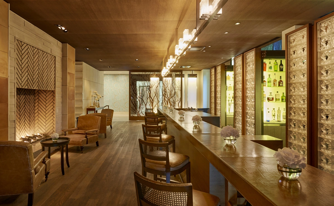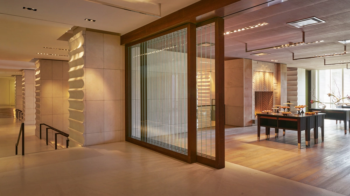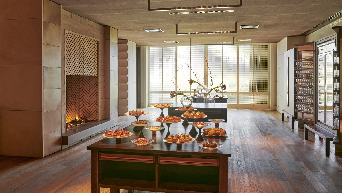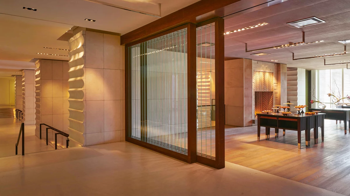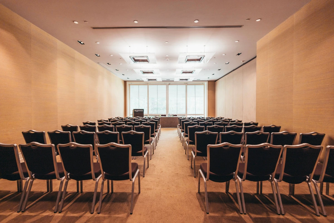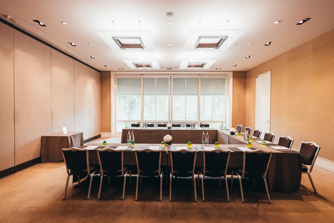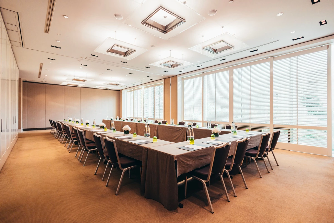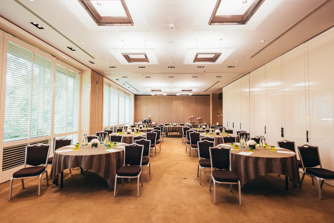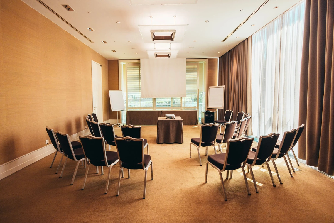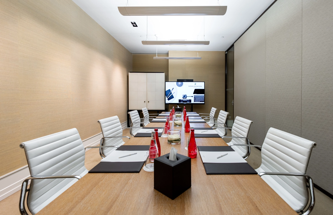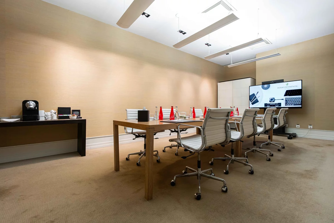InterContinental Genève
L'InterContinental Genève est un hôtel de luxe 5 étoiles à la décoration signée du designer New-Yorkais Toni Chi, offrant une vue imprenable sur le Mont Blanc, le lac Léman et la ville de Genève.
Il est situé à 3 minutes à pied de l'Office des Nations Unies et à moins de 5 minutes en voiture du Centre International de Conférences de Genève (CICG) et du parc des expositions Palexpo.
Le centre-ville est accessible en quelques minutes en voiture ou en transport public.
Les chambres spacieuses et modernes disposent du Wi-Fi gratuit et sont climatisées.
Les suites, aménagées avec élégance, sont dotées d’espaces bien conçus, avec salon et bureau de direction séparés ainsi que d'une grande salle de bain en marbre. Certaines proposent également une vue à 180°C sur le lac.
Doté d'une terrasse entourée de bambous et d’un petit plan d’eau d’inspiration zen, le restaurant Woods sert une cuisine internationale moderne ainsi que des spécialités de saison.
Le spa Cinq Mondes propose un éventail de soins de beauté et de massages. Une salle de sport vous accueille 24h/24. Durant la saison estivale, vous pourrez profiter de la piscine extérieure (de mi-mai à mi-septembre).
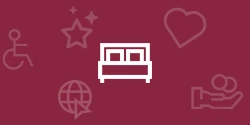
Beste Angebote
Eigenschaften
Standort
3-minute walk from the United Nations
Zimmer
Our 333 rooms and suites offer comfort and tranquility in modern surroundings. Thoughtfully styled by famed designer Tony Chi, our rooms and suites all feature abundant natural light, harmonious tones, and contemporary elegance. Many of our rooms and suites overlook Lake Geneva, the Alps, and the city. Here, between majestic landscapes and cosmopolitan Geneva, the urban and the natural are in constant balance.
Top-Ausstattung
Art, Spa, outdoor heated swimming pool and Fitness
Sitzungen
The meeting rooms are utterly unique in design, which helps to create an inspiring atmosphere. Grouped on the same floor and equipped with the latest presentation technology, each room’s original artwork adds its own distinctive character.
Whether you’re hosting a small meeting or an international conference, we offer 16 refined and fully equipped event rooms, including a Grand Ballroom which hosts up to 850 guests; perfect for corporate gatherings.
Essen & Trinken
In a luxurious, hushed setting, our Chef and his team unveil a refined cuisine, prepared with fresh, local produce. A gourmet menu that follows the seasons and seduces with its freshness and inventiveness.
Every Sunday, we also offer a hearty, gourmet brunch. Don’t hesitate to book your table!
Les Nations offers expertly crafted vintage cocktails in an intimate setting. Inspired by the speakeasy era, these Geneva hideaways invite you to stay and savor new flavors in good company.
Ausrüstung
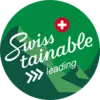
Swisstainable Level 3 - leading
Diese Betriebe verfügen über mindestens ein Nachhaltigkeitszertifikat, das alle Dimensionen der Nachhaltigkeit abdeckt und regelmässig extern überprüft wird.
Mehr Infos
Kontakt
Adresse
Chemin du Petit-Saconnex 7-9 - 1209 Genève
Öffentliche Verkehrsmittel
Konferenzräume
| Photos | Surface area | Theatre | Classroom | Banquet | Cocktail | Boardroom | U-shape | |
|---|---|---|---|---|---|---|---|---|
| Grand Ballroom | 1 | 728m2 | 768 | 440 | 510 | 800 | 0 | 0 |
| Ballroom A-B-C | 1 | 494m2 | 552 | 300 | 370 | 600 | 0 | 0 |
| Ballroom A + Foyer E | 0 | 366m2 | 435 | 249 | 280 | 397 | 96 | 81 |
| Ballroom A | 0 | 247m2 | 288 | 186 | 188 | 250 | 72 | 58 |
| Ballroom B | 1 | 120m2 | 153 | 81 | 76 | 120 | 48 | 42 |
| Ballroom C | 0 | 122m2 | 153 | 81 | 80 | 120 | 45 | 42 |
| Ballroom B-C | 1 | 242m2 | 288 | 123 | 190 | 237 | 72 | 60 |
| Foyer E | 0 | 118m2 | 120 | 69 | 70 | 100 | 42 | 36 |
| Foyer D | 0 | 166m2 | 132 | 81 | 80 | 120 | 46 | 42 |
| Foyer D-E | 1 | 234m2 | 220 | 208 | 160 | 230 | 84 | 84 |
| Grand Foyer | 1 | 202m2 | 0 | 0 | 0 | 250 | 0 | 0 |
| Berlin | 0 | 46m2 | 24 | 18 | 0 | 0 | 18 | 17 |
| Vienna | 0 | 34m2 | 0 | 0 | 0 | 0 | 12 | 9 |
| Fumoir | 1 | 34m2 | 0 | 0 | 0 | 0 | 0 | 0 |
| Café Mezzo | 3 | 92m2 | 0 | 0 | 0 | 0 | 0 | 0 |
| Paris | 1 | 112m2 | 80 | 45 | 60 | 80 | 36 | 36 |
| Madrid | 0 | 58m2 | 40 | 27 | 40 | 50 | 18 | 21 |
| Rome | 0 | 58m2 | 40 | 27 | 40 | 50 | 18 | 21 |
| Bruxelles | 0 | 58m2 | 40 | 27 | 40 | 50 | 18 | 21 |
| Amsterdam | 0 | 58m2 | 40 | 27 | 40 | 50 | 18 | 21 |
| Londres | 1 | 78m2 | 50 | 27 | 40 | 70 | 24 | 21 |
| Méditerranée | 1 | 116m2 | 100 | 63 | 80 | 110 | 42 | 42 |
| Benelux | 1 | 116m2 | 100 | 63 | 80 | 110 | 42 | 42 |
| Paris & Madrid | 0 | 165m2 | 100 | 63 | 100 | 140 | 42 | 4 |
| Rome & Bruxelles | 0 | 116m2 | 100 | 110 | 80 | 110 | 42 | 42 |
| Amsterdam & Londres | 0 | 138m2 | 100 | 63 | 90 | 110 | 42 | 42 |
| Europe | 0 | 342m2 | 370 | 210 | 280 | 400 | 138 | 132 |
| Berne | 0 | 76m2 | 72 | 30 | 40 | 60 | 24 | 21 |
| Lisbonne | 1 | 65m2 | 54 | 27 | 30 | 50 | 21 | 24 |
| Business Center | 2 | 25m2 | 0 | 0 | 0 | 0 | 10 | 0 |
| Grand Ballroom | |
|---|---|
| Photos | 1 |
| Surface area | 728m2 |
| Theatre | 768 |
| Classroom | 440 |
| BanquetBanquet | 510 |
| Cocktail | 800 |
| Boardroom | 0 |
| U-shape | 0 |
| Ballroom A-B-C | |
|---|---|
| Photos | 1 |
| Surface area | 494m2 |
| Theatre | 552 |
| Classroom | 300 |
| BanquetBanquet | 370 |
| Cocktail | 600 |
| Boardroom | 0 |
| U-shape | 0 |
| Ballroom A + Foyer E | |
|---|---|
| Photos | 0 |
| Surface area | 366m2 |
| Theatre | 435 |
| Classroom | 249 |
| BanquetBanquet | 280 |
| Cocktail | 397 |
| Boardroom | 96 |
| U-shape | 81 |
| Ballroom A | |
|---|---|
| Photos | 0 |
| Surface area | 247m2 |
| Theatre | 288 |
| Classroom | 186 |
| BanquetBanquet | 188 |
| Cocktail | 250 |
| Boardroom | 72 |
| U-shape | 58 |
| Ballroom B | |
|---|---|
| Photos | 1 |
| Surface area | 120m2 |
| Theatre | 153 |
| Classroom | 81 |
| BanquetBanquet | 76 |
| Cocktail | 120 |
| Boardroom | 48 |
| U-shape | 42 |
| Ballroom C | |
|---|---|
| Photos | 0 |
| Surface area | 122m2 |
| Theatre | 153 |
| Classroom | 81 |
| BanquetBanquet | 80 |
| Cocktail | 120 |
| Boardroom | 45 |
| U-shape | 42 |
| Ballroom B-C | |
|---|---|
| Photos | 1 |
| Surface area | 242m2 |
| Theatre | 288 |
| Classroom | 123 |
| BanquetBanquet | 190 |
| Cocktail | 237 |
| Boardroom | 72 |
| U-shape | 60 |
| Foyer E | |
|---|---|
| Photos | 0 |
| Surface area | 118m2 |
| Theatre | 120 |
| Classroom | 69 |
| BanquetBanquet | 70 |
| Cocktail | 100 |
| Boardroom | 42 |
| U-shape | 36 |
| Foyer D | |
|---|---|
| Photos | 0 |
| Surface area | 166m2 |
| Theatre | 132 |
| Classroom | 81 |
| BanquetBanquet | 80 |
| Cocktail | 120 |
| Boardroom | 46 |
| U-shape | 42 |
| Foyer D-E | |
|---|---|
| Photos | 1 |
| Surface area | 234m2 |
| Theatre | 220 |
| Classroom | 208 |
| BanquetBanquet | 160 |
| Cocktail | 230 |
| Boardroom | 84 |
| U-shape | 84 |
| Grand Foyer | |
|---|---|
| Photos | 1 |
| Surface area | 202m2 |
| Theatre | 0 |
| Classroom | 0 |
| BanquetBanquet | 0 |
| Cocktail | 250 |
| Boardroom | 0 |
| U-shape | 0 |
| Berlin | |
|---|---|
| Photos | 0 |
| Surface area | 46m2 |
| Theatre | 24 |
| Classroom | 18 |
| BanquetBanquet | 0 |
| Cocktail | 0 |
| Boardroom | 18 |
| U-shape | 17 |
| Vienna | |
|---|---|
| Photos | 0 |
| Surface area | 34m2 |
| Theatre | 0 |
| Classroom | 0 |
| BanquetBanquet | 0 |
| Cocktail | 0 |
| Boardroom | 12 |
| U-shape | 9 |
| Fumoir | |
|---|---|
| Photos | 1 |
| Surface area | 34m2 |
| Theatre | 0 |
| Classroom | 0 |
| BanquetBanquet | 0 |
| Cocktail | 0 |
| Boardroom | 0 |
| U-shape | 0 |
| Café Mezzo | |
|---|---|
| Photos | 3 |
| Surface area | 92m2 |
| Theatre | 0 |
| Classroom | 0 |
| BanquetBanquet | 0 |
| Cocktail | 0 |
| Boardroom | 0 |
| U-shape | 0 |
| Paris | |
|---|---|
| Photos | 1 |
| Surface area | 112m2 |
| Theatre | 80 |
| Classroom | 45 |
| BanquetBanquet | 60 |
| Cocktail | 80 |
| Boardroom | 36 |
| U-shape | 36 |
| Madrid | |
|---|---|
| Photos | 0 |
| Surface area | 58m2 |
| Theatre | 40 |
| Classroom | 27 |
| BanquetBanquet | 40 |
| Cocktail | 50 |
| Boardroom | 18 |
| U-shape | 21 |
| Rome | |
|---|---|
| Photos | 0 |
| Surface area | 58m2 |
| Theatre | 40 |
| Classroom | 27 |
| BanquetBanquet | 40 |
| Cocktail | 50 |
| Boardroom | 18 |
| U-shape | 21 |
| Bruxelles | |
|---|---|
| Photos | 0 |
| Surface area | 58m2 |
| Theatre | 40 |
| Classroom | 27 |
| BanquetBanquet | 40 |
| Cocktail | 50 |
| Boardroom | 18 |
| U-shape | 21 |
| Amsterdam | |
|---|---|
| Photos | 0 |
| Surface area | 58m2 |
| Theatre | 40 |
| Classroom | 27 |
| BanquetBanquet | 40 |
| Cocktail | 50 |
| Boardroom | 18 |
| U-shape | 21 |
| Londres | |
|---|---|
| Photos | 1 |
| Surface area | 78m2 |
| Theatre | 50 |
| Classroom | 27 |
| BanquetBanquet | 40 |
| Cocktail | 70 |
| Boardroom | 24 |
| U-shape | 21 |
| Méditerranée | |
|---|---|
| Photos | 1 |
| Surface area | 116m2 |
| Theatre | 100 |
| Classroom | 63 |
| BanquetBanquet | 80 |
| Cocktail | 110 |
| Boardroom | 42 |
| U-shape | 42 |
| Benelux | |
|---|---|
| Photos | 1 |
| Surface area | 116m2 |
| Theatre | 100 |
| Classroom | 63 |
| BanquetBanquet | 80 |
| Cocktail | 110 |
| Boardroom | 42 |
| U-shape | 42 |
| Paris & Madrid | |
|---|---|
| Photos | 0 |
| Surface area | 165m2 |
| Theatre | 100 |
| Classroom | 63 |
| BanquetBanquet | 100 |
| Cocktail | 140 |
| Boardroom | 42 |
| U-shape | 4 |
| Rome & Bruxelles | |
|---|---|
| Photos | 0 |
| Surface area | 116m2 |
| Theatre | 100 |
| Classroom | 110 |
| BanquetBanquet | 80 |
| Cocktail | 110 |
| Boardroom | 42 |
| U-shape | 42 |
| Amsterdam & Londres | |
|---|---|
| Photos | 0 |
| Surface area | 138m2 |
| Theatre | 100 |
| Classroom | 63 |
| BanquetBanquet | 90 |
| Cocktail | 110 |
| Boardroom | 42 |
| U-shape | 42 |
| Europe | |
|---|---|
| Photos | 0 |
| Surface area | 342m2 |
| Theatre | 370 |
| Classroom | 210 |
| BanquetBanquet | 280 |
| Cocktail | 400 |
| Boardroom | 138 |
| U-shape | 132 |
| Berne | |
|---|---|
| Photos | 0 |
| Surface area | 76m2 |
| Theatre | 72 |
| Classroom | 30 |
| BanquetBanquet | 40 |
| Cocktail | 60 |
| Boardroom | 24 |
| U-shape | 21 |
| Lisbonne | |
|---|---|
| Photos | 1 |
| Surface area | 65m2 |
| Theatre | 54 |
| Classroom | 27 |
| BanquetBanquet | 30 |
| Cocktail | 50 |
| Boardroom | 21 |
| U-shape | 24 |
| Business Center | |
|---|---|
| Photos | 2 |
| Surface area | 25m2 |
| Theatre | 0 |
| Classroom | 0 |
| BanquetBanquet | 0 |
| Cocktail | 0 |
| Boardroom | 10 |
| U-shape | 0 |


