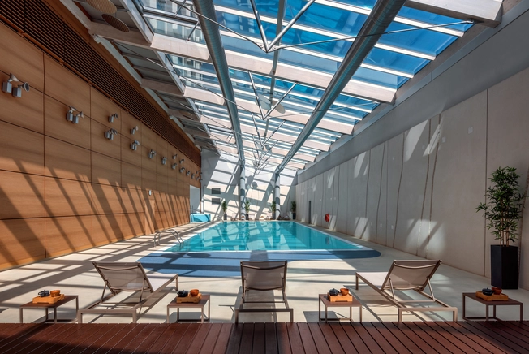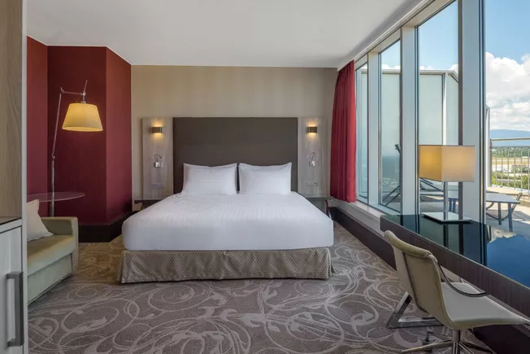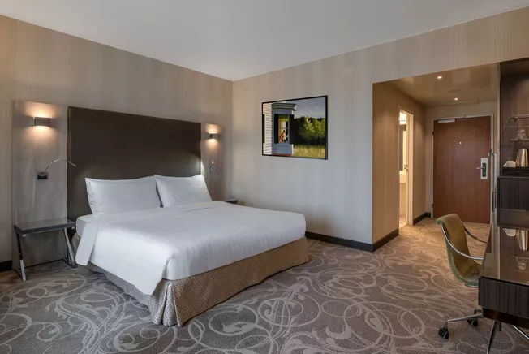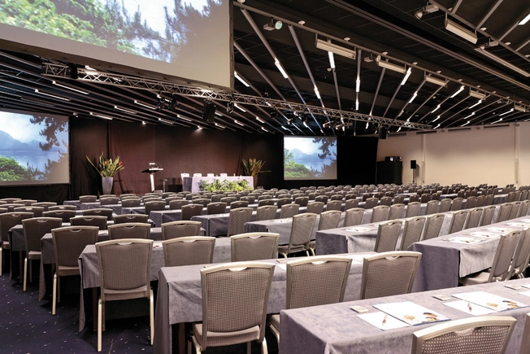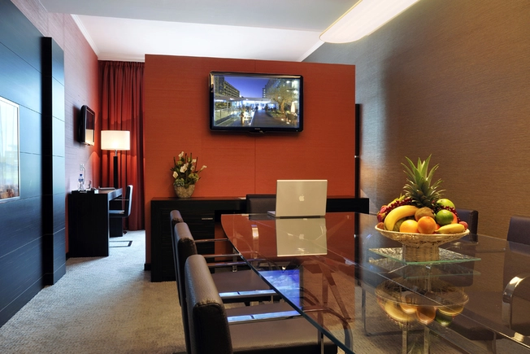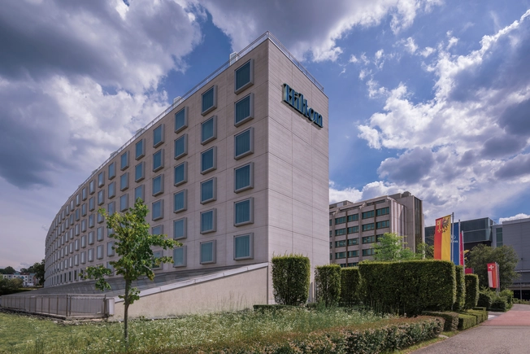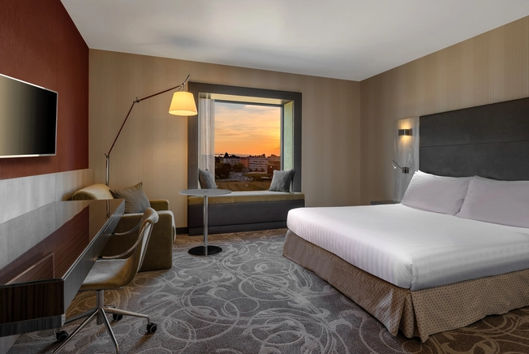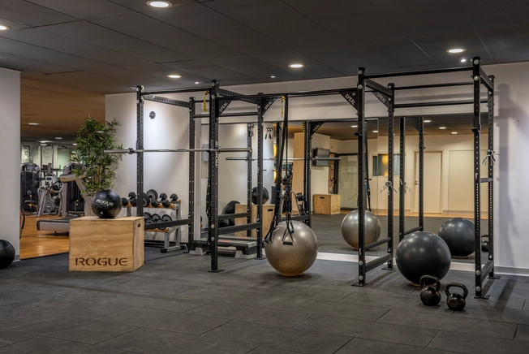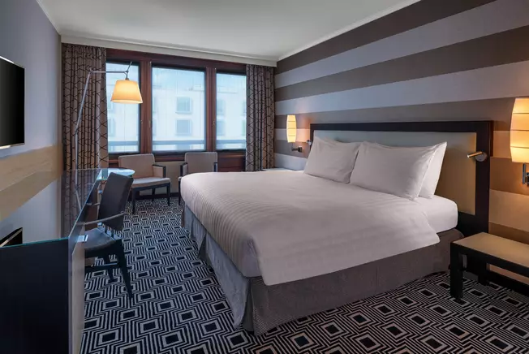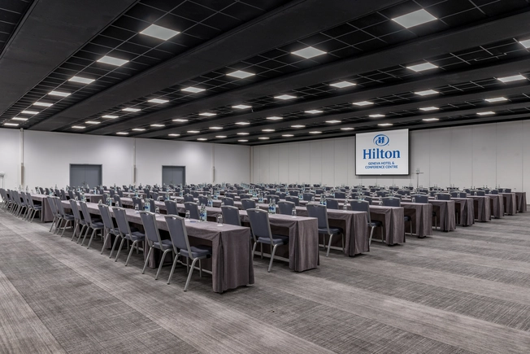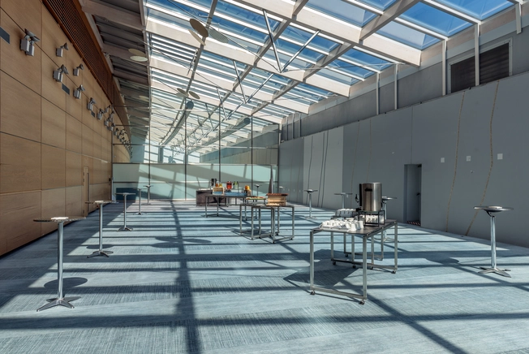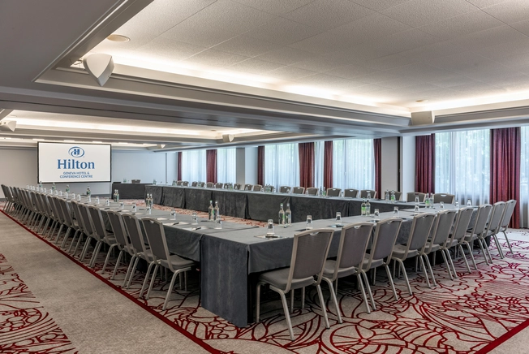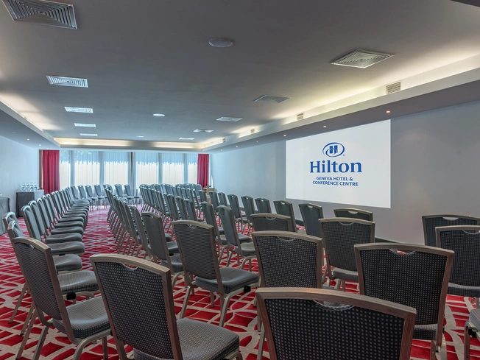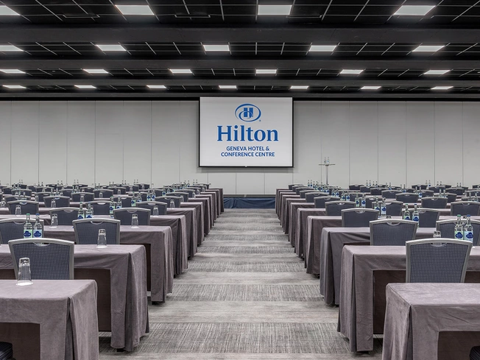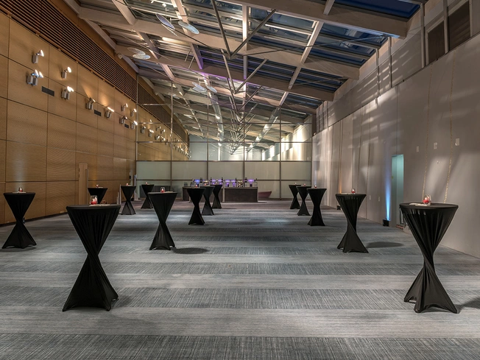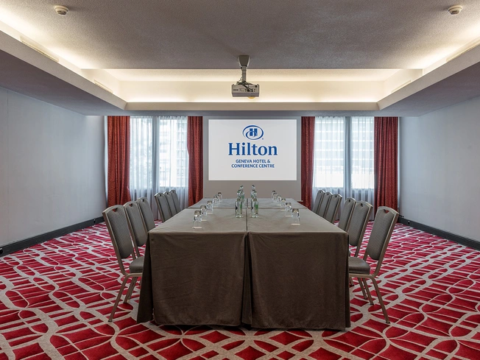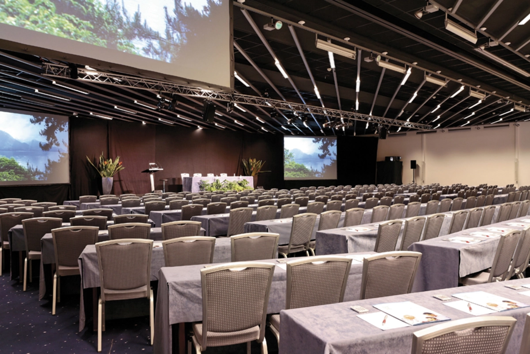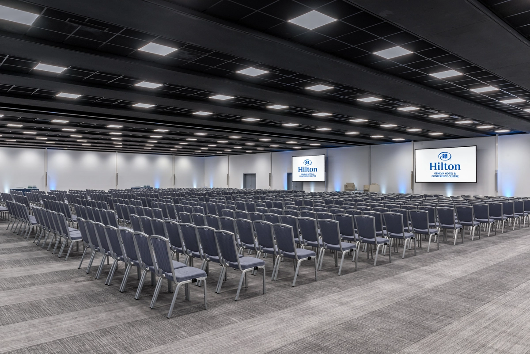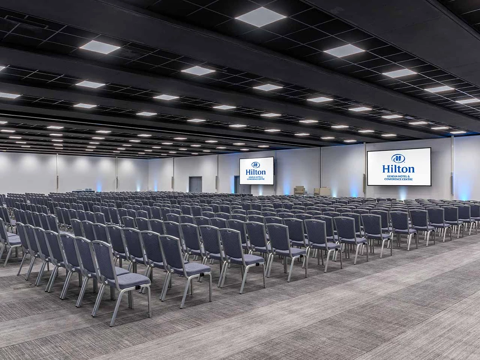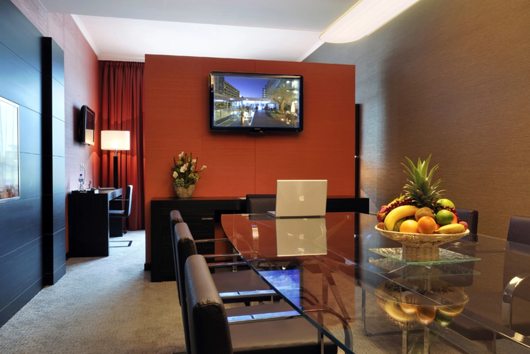Hilton Geneva Hotel And Conference Centre
Vom Hilton Geneva Hotel & Conference Centre sind es
- 1 Minute zu Fuß zur Palexpo
- Kostenloser Shuttle-Bus alle 20 Minuten zum/vom Flughafen
- 3 Minuten zum Flughafen und zum Bahnhof
- 5 Minuten zu den internationalen Organisationen
- 10 Minuten ins Zentrum und zum See.
496 geräumige Zimmer mit der Ausstattung eines hochkarätigen 4-Sterne-Hotels: kostenloses WLAN im ganzen Hotel, zwei Restaurants, eine Lounge-Bar, 1.500 m² großes Fitnessstudio : Öffnungszeiten Montag bis Freitag 06.00 bis 22.00 Uhr, Samstag bis Sonntag 07.00 bis 21.00 Uhr (Zugang für Kinder ab 16 Jahren), 800 m² großer Wellnessbereich mit Indoor-Pool, Parkplatz, kostenloser Flughafen-Shuttleservice, kostenlose Nutzung der öffentlichen Verkehrsmittel.
5.500 m² an Konferenz- und Ausstellungsräumlichkeiten, die auf 43 umgestaltbare, helle Säle verteilt sind; ein Lastenaufzug für bis zu 5 Tonnen, Glasfaser-Internetzugang, eine spezielle Küche für Konferenzen und Banketts, ein Koordinator für Ihre Anlässe und Events

Beste Angebote
Eigenschaften
Standort
Zimmer
Top-Ausstattung
Sitzungen
Essen & Trinken
Ausrüstung
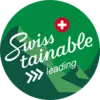
Swisstainable Level 3 - leading
Diese Betriebe verfügen über mindestens ein Nachhaltigkeitszertifikat, das alle Dimensionen der Nachhaltigkeit abdeckt und regelmässig extern überprüft wird.
Mehr Infos
Kontakt
Adresse
Route François-Peyrot 34 - 1218 Genève
Öffentliche Verkehrsmittel
Konferenzräume
| Photos | Surface area | Theatre | Classroom | Banquet | Cocktail | Boardroom | U-shape | |
|---|---|---|---|---|---|---|---|---|
| Geneva 1 | 0 | 467m2 | 380 | 320 | 300 | 380 | 65 | 60 |
| Geneva 2 | 1 | 550m2 | 420 | 360 | 360 | 420 | 65 | 60 |
| Geneva 1 & 2 | 2 | 1025m2 | 800 | 680 | 800 | 800 | 150 | 150 |
| Zurich | 0 | 827m2 | 600 | 350 | 600 | 600 | 0 | 0 |
| Beijing | 0 | 98m2 | 45 | 35 | 60 | 90 | 22 | 20 |
| Lisboa | 0 | 69m2 | 35 | 25 | 40 | 40 | 15 | 15 |
| Salon VIP | 0 | 92m2 | 0 | 0 | 0 | 0 | 0 | 0 |
| London 1 | 0 | 149m2 | 130 | 100 | 120 | 110 | 28 | 40 |
| London 2 | 0 | 82m2 | 60 | 50 | 60 | 60 | 20 | 30 |
| London 1 & 2 | 0 | 253m2 | 200 | 150 | 180 | 160 | 55 | 60 |
| Doha | 0 | 118m2 | 120 | 90 | 100 | 125 | 30 | 40 |
| Roma | 0 | 60m2 | 50 | 40 | 40 | 50 | 15 | 24 |
| Paris | 0 | 52m2 | 50 | 40 | 40 | 50 | 15 | 24 |
| Budapest | 0 | 60m2 | 50 | 40 | 40 | 55 | 15 | 24 |
| Oslo | 0 | 60m2 | 50 | 40 | 40 | 50 | 15 | 24 |
| Berlin | 0 | 59m2 | 50 | 40 | 40 | 55 | 15 | 24 |
| Foyer Rive Droite | 0 | 84m2 | 0 | 0 | 0 | 50 | 0 | 0 |
| Patio | 0 | 0m2 | 0 | 0 | 0 | 150 | 0 | 0 |
| Business Suites (20) | 1 | 29m2 | 0 | 0 | 0 | 0 | 10 | 0 |
| Madrid | 0 | 75m2 | 65 | 55 | 60 | 70 | 21 | 30 |
| New York | 0 | 74m2 | 65 | 55 | 60 | 70 | 21 | 30 |
| Espace d'exposition | 0 | 1500m2 | 0 | 0 | 0 | 500 | 0 | 0 |
| Geneva 1 | |
|---|---|
| Photos | 0 |
| Surface area | 467m2 |
| Theatre | 380 |
| Classroom | 320 |
| BanquetBanquet | 300 |
| Cocktail | 380 |
| Boardroom | 65 |
| U-shape | 60 |
| Geneva 2 | |
|---|---|
| Photos | 1 |
| Surface area | 550m2 |
| Theatre | 420 |
| Classroom | 360 |
| BanquetBanquet | 360 |
| Cocktail | 420 |
| Boardroom | 65 |
| U-shape | 60 |
| Geneva 1 & 2 | |
|---|---|
| Photos | 2 |
| Surface area | 1025m2 |
| Theatre | 800 |
| Classroom | 680 |
| BanquetBanquet | 800 |
| Cocktail | 800 |
| Boardroom | 150 |
| U-shape | 150 |
| Zurich | |
|---|---|
| Photos | 0 |
| Surface area | 827m2 |
| Theatre | 600 |
| Classroom | 350 |
| BanquetBanquet | 600 |
| Cocktail | 600 |
| Boardroom | 0 |
| U-shape | 0 |
| Beijing | |
|---|---|
| Photos | 0 |
| Surface area | 98m2 |
| Theatre | 45 |
| Classroom | 35 |
| BanquetBanquet | 60 |
| Cocktail | 90 |
| Boardroom | 22 |
| U-shape | 20 |
| Lisboa | |
|---|---|
| Photos | 0 |
| Surface area | 69m2 |
| Theatre | 35 |
| Classroom | 25 |
| BanquetBanquet | 40 |
| Cocktail | 40 |
| Boardroom | 15 |
| U-shape | 15 |
| Salon VIP | |
|---|---|
| Photos | 0 |
| Surface area | 92m2 |
| Theatre | 0 |
| Classroom | 0 |
| BanquetBanquet | 0 |
| Cocktail | 0 |
| Boardroom | 0 |
| U-shape | 0 |
| London 1 | |
|---|---|
| Photos | 0 |
| Surface area | 149m2 |
| Theatre | 130 |
| Classroom | 100 |
| BanquetBanquet | 120 |
| Cocktail | 110 |
| Boardroom | 28 |
| U-shape | 40 |
| London 2 | |
|---|---|
| Photos | 0 |
| Surface area | 82m2 |
| Theatre | 60 |
| Classroom | 50 |
| BanquetBanquet | 60 |
| Cocktail | 60 |
| Boardroom | 20 |
| U-shape | 30 |
| London 1 & 2 | |
|---|---|
| Photos | 0 |
| Surface area | 253m2 |
| Theatre | 200 |
| Classroom | 150 |
| BanquetBanquet | 180 |
| Cocktail | 160 |
| Boardroom | 55 |
| U-shape | 60 |
| Doha | |
|---|---|
| Photos | 0 |
| Surface area | 118m2 |
| Theatre | 120 |
| Classroom | 90 |
| BanquetBanquet | 100 |
| Cocktail | 125 |
| Boardroom | 30 |
| U-shape | 40 |
| Roma | |
|---|---|
| Photos | 0 |
| Surface area | 60m2 |
| Theatre | 50 |
| Classroom | 40 |
| BanquetBanquet | 40 |
| Cocktail | 50 |
| Boardroom | 15 |
| U-shape | 24 |
| Paris | |
|---|---|
| Photos | 0 |
| Surface area | 52m2 |
| Theatre | 50 |
| Classroom | 40 |
| BanquetBanquet | 40 |
| Cocktail | 50 |
| Boardroom | 15 |
| U-shape | 24 |
| Budapest | |
|---|---|
| Photos | 0 |
| Surface area | 60m2 |
| Theatre | 50 |
| Classroom | 40 |
| BanquetBanquet | 40 |
| Cocktail | 55 |
| Boardroom | 15 |
| U-shape | 24 |
| Oslo | |
|---|---|
| Photos | 0 |
| Surface area | 60m2 |
| Theatre | 50 |
| Classroom | 40 |
| BanquetBanquet | 40 |
| Cocktail | 50 |
| Boardroom | 15 |
| U-shape | 24 |
| Berlin | |
|---|---|
| Photos | 0 |
| Surface area | 59m2 |
| Theatre | 50 |
| Classroom | 40 |
| BanquetBanquet | 40 |
| Cocktail | 55 |
| Boardroom | 15 |
| U-shape | 24 |
| Foyer Rive Droite | |
|---|---|
| Photos | 0 |
| Surface area | 84m2 |
| Theatre | 0 |
| Classroom | 0 |
| BanquetBanquet | 0 |
| Cocktail | 50 |
| Boardroom | 0 |
| U-shape | 0 |
| Patio | |
|---|---|
| Photos | 0 |
| Surface area | 0m2 |
| Theatre | 0 |
| Classroom | 0 |
| BanquetBanquet | 0 |
| Cocktail | 150 |
| Boardroom | 0 |
| U-shape | 0 |
| Business Suites (20) | |
|---|---|
| Photos | 1 |
| Surface area | 29m2 |
| Theatre | 0 |
| Classroom | 0 |
| BanquetBanquet | 0 |
| Cocktail | 0 |
| Boardroom | 10 |
| U-shape | 0 |
| Madrid | |
|---|---|
| Photos | 0 |
| Surface area | 75m2 |
| Theatre | 65 |
| Classroom | 55 |
| BanquetBanquet | 60 |
| Cocktail | 70 |
| Boardroom | 21 |
| U-shape | 30 |
| New York | |
|---|---|
| Photos | 0 |
| Surface area | 74m2 |
| Theatre | 65 |
| Classroom | 55 |
| BanquetBanquet | 60 |
| Cocktail | 70 |
| Boardroom | 21 |
| U-shape | 30 |
| Espace d'exposition | |
|---|---|
| Photos | 0 |
| Surface area | 1500m2 |
| Theatre | 0 |
| Classroom | 0 |
| BanquetBanquet | 0 |
| Cocktail | 500 |
| Boardroom | 0 |
| U-shape | 0 |


