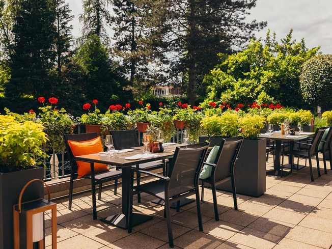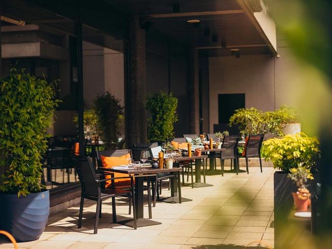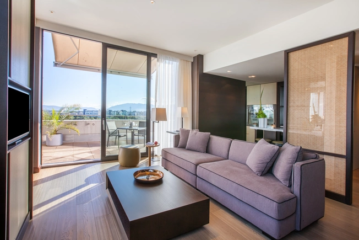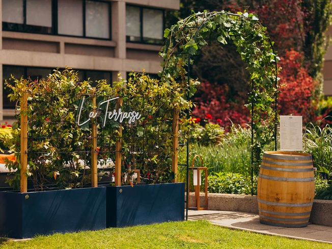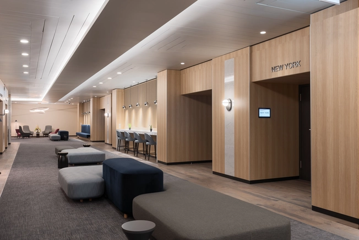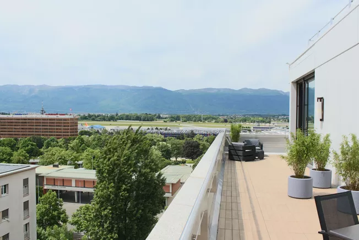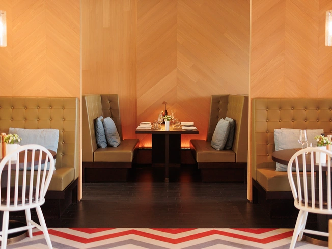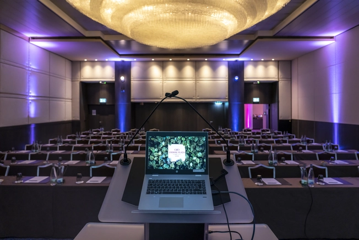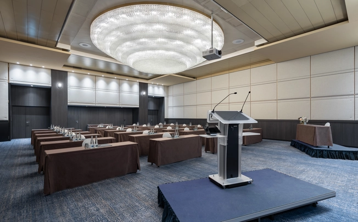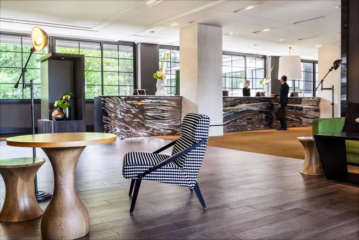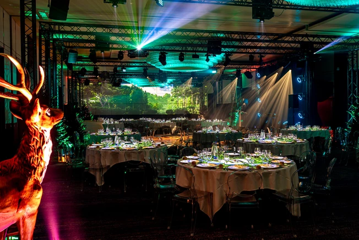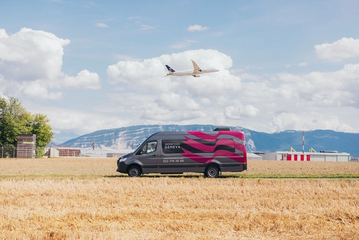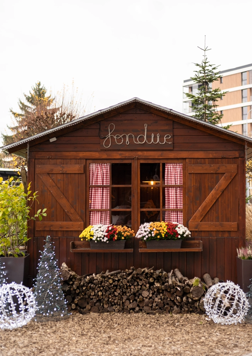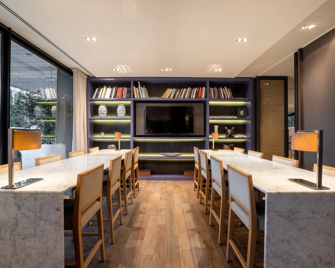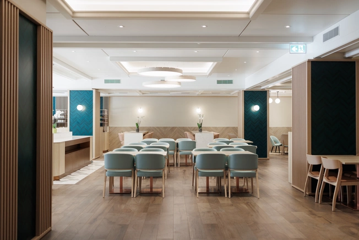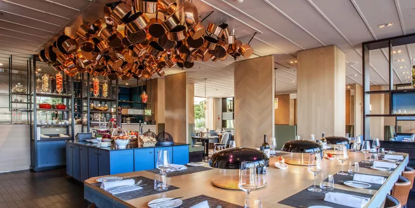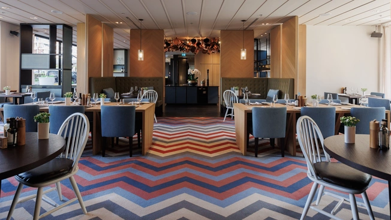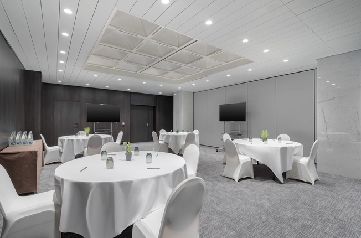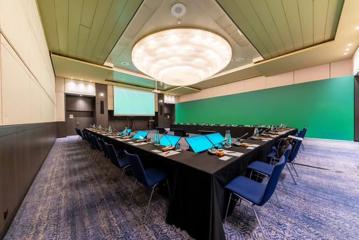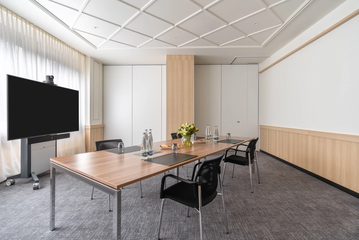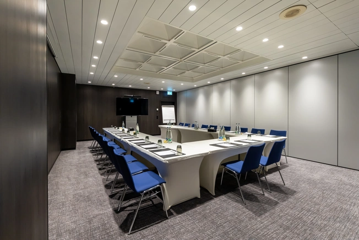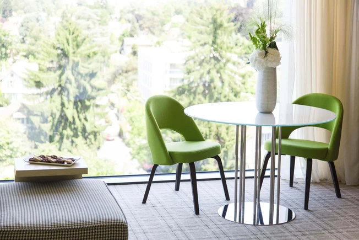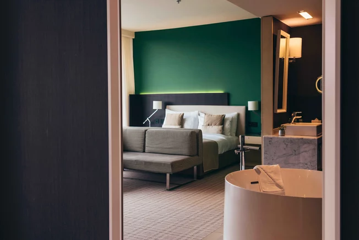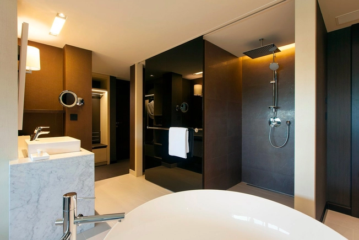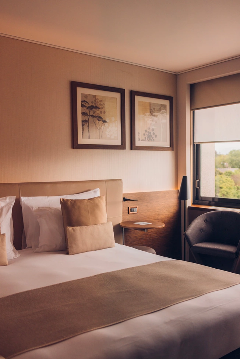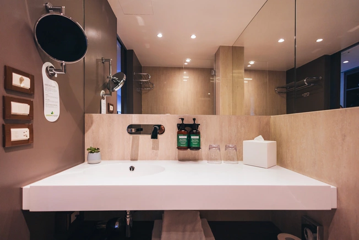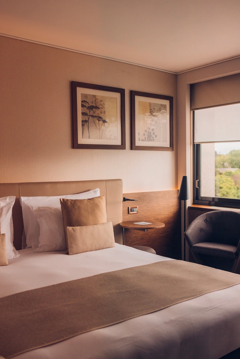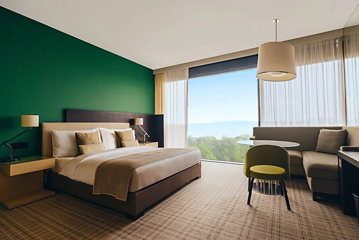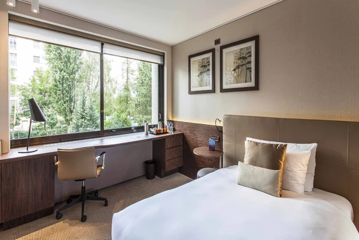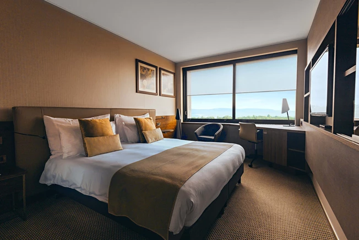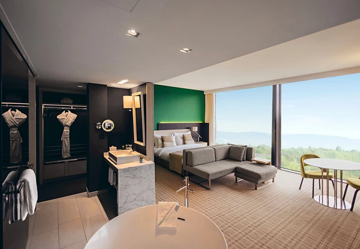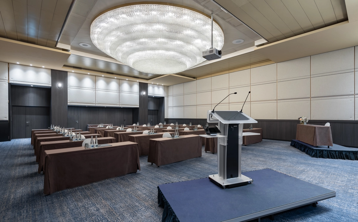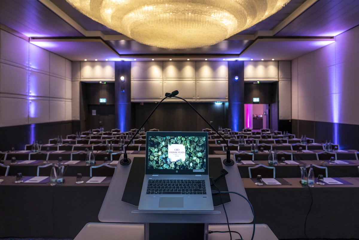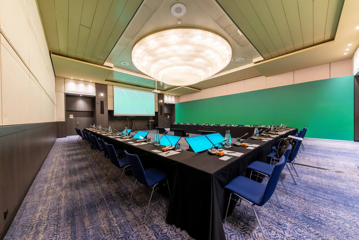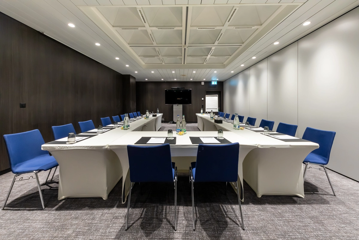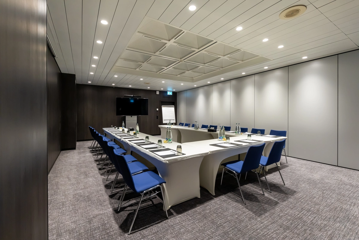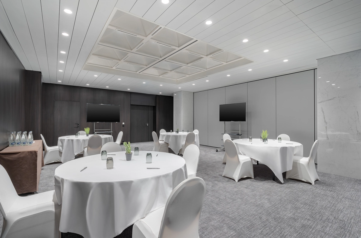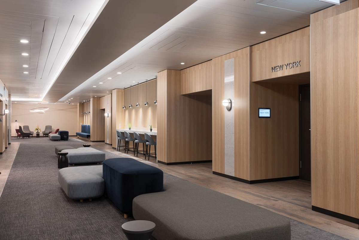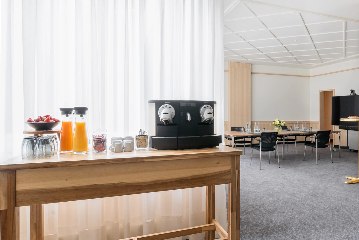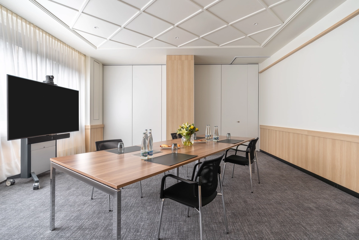Crowne Plaza Geneva
Modern and elegant superior 4-star hotel
Crowne Plaza Geneva offers sophistication and convenience just 3 minutes from the airport with a shuttle service and a 10-minute drive to the city center. Swiss mountains surround the hotel, visible from co-working spaces. The staff caters to business and leisure needs, offering meetings and local experiences. Enjoy dining options and 366 very comfortable rooms.
Fully equipped conference centers with 16 adaptable rooms for up to 600 guests. Green spaces, a stylish lobby, a trendy bar, and a local brasserie create an inviting atmosphere. Crowne Plaza Geneva: where every moment is elevated.

Best deals
Features
Location
Close to the airport and Geneva's conference center Palexpo
Rooms
366 rooms offering a contemporary design and a relaxing atmosphere
Top facilities
Fitness centre
Meetings
Modern and flexible, our conference center is one of the largest in the city.
Our 2,000 m2 of space and 16 meeting rooms are fully equipped to suit your needs, whether you’re looking for a space for a private or professional event, or for tailor-made co-working. Let our dynamic spaces inspire you!
2,000 m2 of space
16 modular meeting rooms
1 large sunny terrace for cocktails / coffee breaks or other events
1,700 m2 of green space for outdoor activities, a “green” break or an amazing barbecue lunch right next to the airport.
366 rooms including 97 twin beds
Club lounge
Free airport shuttle
1 dedicated restaurant for groups – capacity: rooms 120 pax / terrace: 30 pax
Food & drink
Seventy5: Located on the ground floor of Crowne Plaza Geneva, Seventy5 restaurant is where you can enjoy soul-satisfying food with great company. The stylishly decorated contemporary brasserie exudes warmth and conviviality. Its wooden interior, furniture in serene blue hues, and five cozy alcoves create a sense of intimacy the moment you step through the door. Dining with a group? Our high table can accommodate up to 16 guests.
Le Bar: Discover a trendy, welcoming, and unique environment where you’ll be served cocktails and foamy mixtures infused with aromas and love, along with snacks and tapas prepared by our Chef. Come and unwind with your friends over drinks!
Our Express Breakfast
Trying to beat the morning rush hour?
Grab your favorite morning brew, fresh juice, and a pastry on the go for only CHF 12.
Le Jardin: Start your morning right with a sumptuous international breakfast spread for an active day ahead. From savory to sweet or hot to cold, our wide selection of breakfast classics guarantees to fuel you up for a productive day ahead.
Set a calm tone to your day with breakfast in the garden during the summer.
Le Chalet: Tempt yourself by our charming wood chalet with its typical Swiss decor, and enjoy our hearty fondues!
Equipment
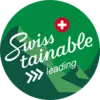
Swisstainable Level 3 - leading
These companies have at least one sustainability certificate, which covers all aspects of sustainability and is regularly audited by external bodies.
More info
Contact
Address
Avenue Louis-Casaï 75-77 - 1216 Genève
Public transport
Conference rooms
| Photos | Surface area | Theatre | Classroom | Banquet | Cocktail | Boardroom | U-shape | |
|---|---|---|---|---|---|---|---|---|
| International | 0 | 585m2 | 675 | 350 | 500 | 675 | 110 | 120 |
| Zurich | 1 | 185m2 | 250 | 130 | 150 | 200 | 40 | 51 |
| Londres | 2 | 188m2 | 250 | 130 | 150 | 200 | 40 | 51 |
| New York | 0 | 185m2 | 250 | 130 | 150 | 200 | 40 | 51 |
| Europe | 0 | 245m2 | 200 | 120 | 160 | 200 | 80 | 80 |
| Lisbonne | 1 | 65m2 | 50 | 30 | 40 | 50 | 28 | 24 |
| Copenhague | 0 | 61m2 | 50 | 30 | 40 | 50 | 28 | 24 |
| Paris | 1 | 61m2 | 50 | 30 | 40 | 50 | 28 | 24 |
| Munich | 1 | 58m2 | 50 | 30 | 40 | 50 | 28 | 24 |
| Foyer International | 1 | 360m2 | 0 | 0 | 0 | 300 | 0 | 0 |
| Genève | 0 | 163m2 | 0 | 0 | 100 | 180 | 0 | 0 |
| Cointrin | 1 | 90m2 | 40 | 42 | 40 | 50 | 14 | 18 |
| Cornavin | 1 | 36m2 | 36 | 24 | 24 | 20 | 14 | 15 |
| Servette | 0 | 37m2 | 36 | 24 | 24 | 20 | 14 | 15 |
| International | 0 | 585m2 | 675 | 350 | 500 | 675 | 110 | 120 |
| Zurich | 1 | 185m2 | 250 | 130 | 150 | 200 | 40 | 51 |
| Londres | 2 | 188m2 | 250 | 130 | 150 | 200 | 40 | 51 |
| New York | 0 | 185m2 | 250 | 130 | 150 | 200 | 40 | 51 |
| Europe | 0 | 245m2 | 200 | 120 | 160 | 200 | 80 | 80 |
| Lisbonne | 1 | 65m2 | 50 | 30 | 40 | 50 | 28 | 24 |
| Copenhague | 0 | 61m2 | 50 | 30 | 40 | 50 | 28 | 24 |
| Paris | 1 | 61m2 | 50 | 30 | 40 | 50 | 28 | 24 |
| Munich | 1 | 58m2 | 50 | 30 | 40 | 50 | 28 | 24 |
| Foyer International | 1 | 360m2 | 0 | 0 | 0 | 300 | 0 | 0 |
| Genève | 0 | 163m2 | 0 | 0 | 100 | 180 | 0 | 0 |
| Cointrin | 1 | 90m2 | 40 | 42 | 40 | 50 | 14 | 18 |
| Cornavin | 1 | 36m2 | 36 | 24 | 24 | 20 | 14 | 15 |
| Servette | 0 | 37m2 | 36 | 24 | 24 | 20 | 14 | 15 |
| International | 0 | 585m2 | 675 | 350 | 500 | 675 | 110 | 120 |
| Zurich | 1 | 185m2 | 250 | 130 | 150 | 200 | 40 | 51 |
| Londres | 2 | 188m2 | 250 | 130 | 150 | 200 | 40 | 51 |
| New York | 0 | 185m2 | 250 | 130 | 150 | 200 | 40 | 51 |
| Europe | 0 | 245m2 | 200 | 120 | 160 | 200 | 80 | 80 |
| Lisbonne | 1 | 65m2 | 50 | 30 | 40 | 50 | 28 | 24 |
| Copenhague | 0 | 61m2 | 50 | 30 | 40 | 50 | 28 | 24 |
| Paris | 1 | 61m2 | 50 | 30 | 40 | 50 | 28 | 24 |
| Munich | 1 | 58m2 | 50 | 30 | 40 | 50 | 28 | 24 |
| Foyer International | 1 | 360m2 | 0 | 0 | 0 | 300 | 0 | 0 |
| Genève | 0 | 163m2 | 0 | 0 | 100 | 180 | 0 | 0 |
| Cointrin | 1 | 90m2 | 40 | 42 | 40 | 50 | 14 | 18 |
| Cornavin | 1 | 36m2 | 36 | 24 | 24 | 20 | 14 | 15 |
| Servette | 0 | 37m2 | 36 | 24 | 24 | 20 | 14 | 15 |
| International | |
|---|---|
| Photos | 0 |
| Surface area | 585m2 |
| Theatre | 675 |
| Classroom | 350 |
| BanquetBanquet | 500 |
| Cocktail | 675 |
| Boardroom | 110 |
| U-shape | 120 |
| Zurich | |
|---|---|
| Photos | 1 |
| Surface area | 185m2 |
| Theatre | 250 |
| Classroom | 130 |
| BanquetBanquet | 150 |
| Cocktail | 200 |
| Boardroom | 40 |
| U-shape | 51 |
| Londres | |
|---|---|
| Photos | 2 |
| Surface area | 188m2 |
| Theatre | 250 |
| Classroom | 130 |
| BanquetBanquet | 150 |
| Cocktail | 200 |
| Boardroom | 40 |
| U-shape | 51 |
| New York | |
|---|---|
| Photos | 0 |
| Surface area | 185m2 |
| Theatre | 250 |
| Classroom | 130 |
| BanquetBanquet | 150 |
| Cocktail | 200 |
| Boardroom | 40 |
| U-shape | 51 |
| Europe | |
|---|---|
| Photos | 0 |
| Surface area | 245m2 |
| Theatre | 200 |
| Classroom | 120 |
| BanquetBanquet | 160 |
| Cocktail | 200 |
| Boardroom | 80 |
| U-shape | 80 |
| Lisbonne | |
|---|---|
| Photos | 1 |
| Surface area | 65m2 |
| Theatre | 50 |
| Classroom | 30 |
| BanquetBanquet | 40 |
| Cocktail | 50 |
| Boardroom | 28 |
| U-shape | 24 |
| Copenhague | |
|---|---|
| Photos | 0 |
| Surface area | 61m2 |
| Theatre | 50 |
| Classroom | 30 |
| BanquetBanquet | 40 |
| Cocktail | 50 |
| Boardroom | 28 |
| U-shape | 24 |
| Paris | |
|---|---|
| Photos | 1 |
| Surface area | 61m2 |
| Theatre | 50 |
| Classroom | 30 |
| BanquetBanquet | 40 |
| Cocktail | 50 |
| Boardroom | 28 |
| U-shape | 24 |
| Munich | |
|---|---|
| Photos | 1 |
| Surface area | 58m2 |
| Theatre | 50 |
| Classroom | 30 |
| BanquetBanquet | 40 |
| Cocktail | 50 |
| Boardroom | 28 |
| U-shape | 24 |
| Foyer International | |
|---|---|
| Photos | 1 |
| Surface area | 360m2 |
| Theatre | 0 |
| Classroom | 0 |
| BanquetBanquet | 0 |
| Cocktail | 300 |
| Boardroom | 0 |
| U-shape | 0 |
| Genève | |
|---|---|
| Photos | 0 |
| Surface area | 163m2 |
| Theatre | 0 |
| Classroom | 0 |
| BanquetBanquet | 100 |
| Cocktail | 180 |
| Boardroom | 0 |
| U-shape | 0 |
| Cointrin | |
|---|---|
| Photos | 1 |
| Surface area | 90m2 |
| Theatre | 40 |
| Classroom | 42 |
| BanquetBanquet | 40 |
| Cocktail | 50 |
| Boardroom | 14 |
| U-shape | 18 |
| Cornavin | |
|---|---|
| Photos | 1 |
| Surface area | 36m2 |
| Theatre | 36 |
| Classroom | 24 |
| BanquetBanquet | 24 |
| Cocktail | 20 |
| Boardroom | 14 |
| U-shape | 15 |
| Servette | |
|---|---|
| Photos | 0 |
| Surface area | 37m2 |
| Theatre | 36 |
| Classroom | 24 |
| BanquetBanquet | 24 |
| Cocktail | 20 |
| Boardroom | 14 |
| U-shape | 15 |
| International | |
|---|---|
| Photos | 0 |
| Surface area | 585m2 |
| Theatre | 675 |
| Classroom | 350 |
| BanquetBanquet | 500 |
| Cocktail | 675 |
| Boardroom | 110 |
| U-shape | 120 |
| Zurich | |
|---|---|
| Photos | 1 |
| Surface area | 185m2 |
| Theatre | 250 |
| Classroom | 130 |
| BanquetBanquet | 150 |
| Cocktail | 200 |
| Boardroom | 40 |
| U-shape | 51 |
| Londres | |
|---|---|
| Photos | 2 |
| Surface area | 188m2 |
| Theatre | 250 |
| Classroom | 130 |
| BanquetBanquet | 150 |
| Cocktail | 200 |
| Boardroom | 40 |
| U-shape | 51 |
| New York | |
|---|---|
| Photos | 0 |
| Surface area | 185m2 |
| Theatre | 250 |
| Classroom | 130 |
| BanquetBanquet | 150 |
| Cocktail | 200 |
| Boardroom | 40 |
| U-shape | 51 |
| Europe | |
|---|---|
| Photos | 0 |
| Surface area | 245m2 |
| Theatre | 200 |
| Classroom | 120 |
| BanquetBanquet | 160 |
| Cocktail | 200 |
| Boardroom | 80 |
| U-shape | 80 |
| Lisbonne | |
|---|---|
| Photos | 1 |
| Surface area | 65m2 |
| Theatre | 50 |
| Classroom | 30 |
| BanquetBanquet | 40 |
| Cocktail | 50 |
| Boardroom | 28 |
| U-shape | 24 |
| Copenhague | |
|---|---|
| Photos | 0 |
| Surface area | 61m2 |
| Theatre | 50 |
| Classroom | 30 |
| BanquetBanquet | 40 |
| Cocktail | 50 |
| Boardroom | 28 |
| U-shape | 24 |
| Paris | |
|---|---|
| Photos | 1 |
| Surface area | 61m2 |
| Theatre | 50 |
| Classroom | 30 |
| BanquetBanquet | 40 |
| Cocktail | 50 |
| Boardroom | 28 |
| U-shape | 24 |
| Munich | |
|---|---|
| Photos | 1 |
| Surface area | 58m2 |
| Theatre | 50 |
| Classroom | 30 |
| BanquetBanquet | 40 |
| Cocktail | 50 |
| Boardroom | 28 |
| U-shape | 24 |
| Foyer International | |
|---|---|
| Photos | 1 |
| Surface area | 360m2 |
| Theatre | 0 |
| Classroom | 0 |
| BanquetBanquet | 0 |
| Cocktail | 300 |
| Boardroom | 0 |
| U-shape | 0 |
| Genève | |
|---|---|
| Photos | 0 |
| Surface area | 163m2 |
| Theatre | 0 |
| Classroom | 0 |
| BanquetBanquet | 100 |
| Cocktail | 180 |
| Boardroom | 0 |
| U-shape | 0 |
| Cointrin | |
|---|---|
| Photos | 1 |
| Surface area | 90m2 |
| Theatre | 40 |
| Classroom | 42 |
| BanquetBanquet | 40 |
| Cocktail | 50 |
| Boardroom | 14 |
| U-shape | 18 |
| Cornavin | |
|---|---|
| Photos | 1 |
| Surface area | 36m2 |
| Theatre | 36 |
| Classroom | 24 |
| BanquetBanquet | 24 |
| Cocktail | 20 |
| Boardroom | 14 |
| U-shape | 15 |
| Servette | |
|---|---|
| Photos | 0 |
| Surface area | 37m2 |
| Theatre | 36 |
| Classroom | 24 |
| BanquetBanquet | 24 |
| Cocktail | 20 |
| Boardroom | 14 |
| U-shape | 15 |
| International | |
|---|---|
| Photos | 0 |
| Surface area | 585m2 |
| Theatre | 675 |
| Classroom | 350 |
| BanquetBanquet | 500 |
| Cocktail | 675 |
| Boardroom | 110 |
| U-shape | 120 |
| Zurich | |
|---|---|
| Photos | 1 |
| Surface area | 185m2 |
| Theatre | 250 |
| Classroom | 130 |
| BanquetBanquet | 150 |
| Cocktail | 200 |
| Boardroom | 40 |
| U-shape | 51 |
| Londres | |
|---|---|
| Photos | 2 |
| Surface area | 188m2 |
| Theatre | 250 |
| Classroom | 130 |
| BanquetBanquet | 150 |
| Cocktail | 200 |
| Boardroom | 40 |
| U-shape | 51 |
| New York | |
|---|---|
| Photos | 0 |
| Surface area | 185m2 |
| Theatre | 250 |
| Classroom | 130 |
| BanquetBanquet | 150 |
| Cocktail | 200 |
| Boardroom | 40 |
| U-shape | 51 |
| Europe | |
|---|---|
| Photos | 0 |
| Surface area | 245m2 |
| Theatre | 200 |
| Classroom | 120 |
| BanquetBanquet | 160 |
| Cocktail | 200 |
| Boardroom | 80 |
| U-shape | 80 |
| Lisbonne | |
|---|---|
| Photos | 1 |
| Surface area | 65m2 |
| Theatre | 50 |
| Classroom | 30 |
| BanquetBanquet | 40 |
| Cocktail | 50 |
| Boardroom | 28 |
| U-shape | 24 |
| Copenhague | |
|---|---|
| Photos | 0 |
| Surface area | 61m2 |
| Theatre | 50 |
| Classroom | 30 |
| BanquetBanquet | 40 |
| Cocktail | 50 |
| Boardroom | 28 |
| U-shape | 24 |
| Paris | |
|---|---|
| Photos | 1 |
| Surface area | 61m2 |
| Theatre | 50 |
| Classroom | 30 |
| BanquetBanquet | 40 |
| Cocktail | 50 |
| Boardroom | 28 |
| U-shape | 24 |
| Munich | |
|---|---|
| Photos | 1 |
| Surface area | 58m2 |
| Theatre | 50 |
| Classroom | 30 |
| BanquetBanquet | 40 |
| Cocktail | 50 |
| Boardroom | 28 |
| U-shape | 24 |
| Foyer International | |
|---|---|
| Photos | 1 |
| Surface area | 360m2 |
| Theatre | 0 |
| Classroom | 0 |
| BanquetBanquet | 0 |
| Cocktail | 300 |
| Boardroom | 0 |
| U-shape | 0 |
| Genève | |
|---|---|
| Photos | 0 |
| Surface area | 163m2 |
| Theatre | 0 |
| Classroom | 0 |
| BanquetBanquet | 100 |
| Cocktail | 180 |
| Boardroom | 0 |
| U-shape | 0 |
| Cointrin | |
|---|---|
| Photos | 1 |
| Surface area | 90m2 |
| Theatre | 40 |
| Classroom | 42 |
| BanquetBanquet | 40 |
| Cocktail | 50 |
| Boardroom | 14 |
| U-shape | 18 |
| Cornavin | |
|---|---|
| Photos | 1 |
| Surface area | 36m2 |
| Theatre | 36 |
| Classroom | 24 |
| BanquetBanquet | 24 |
| Cocktail | 20 |
| Boardroom | 14 |
| U-shape | 15 |
| Servette | |
|---|---|
| Photos | 0 |
| Surface area | 37m2 |
| Theatre | 36 |
| Classroom | 24 |
| BanquetBanquet | 24 |
| Cocktail | 20 |
| Boardroom | 14 |
| U-shape | 15 |



