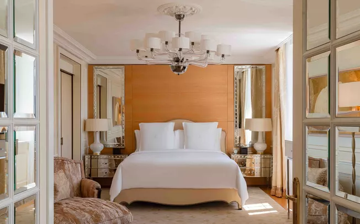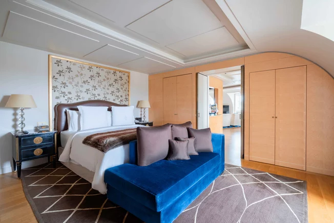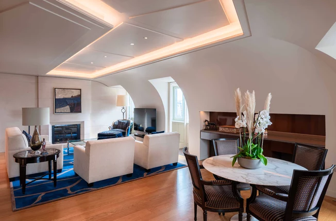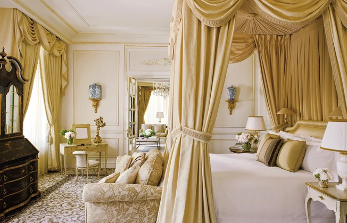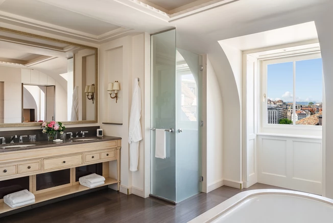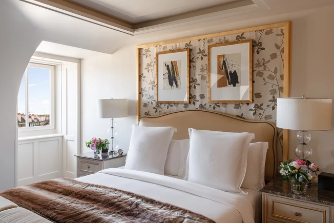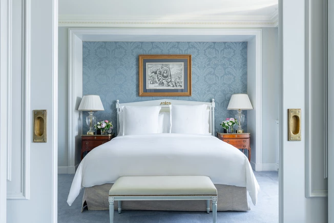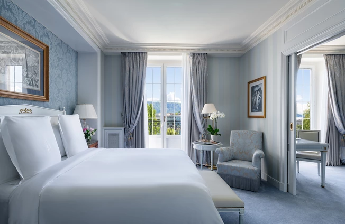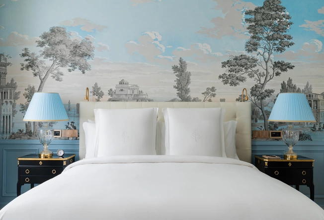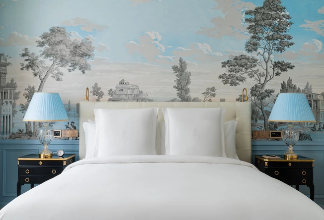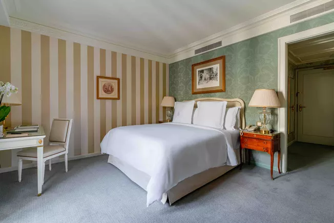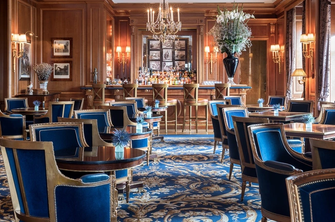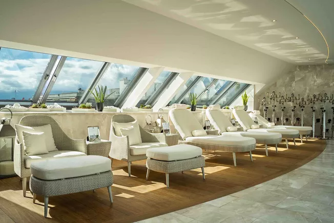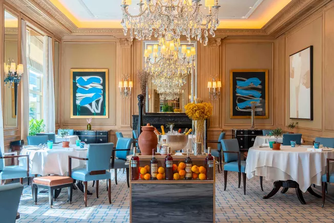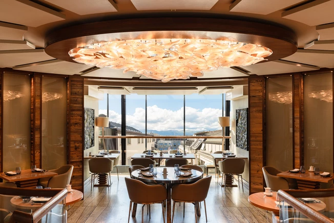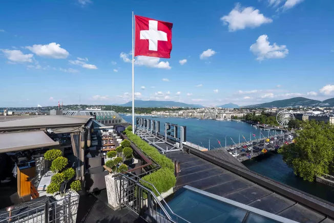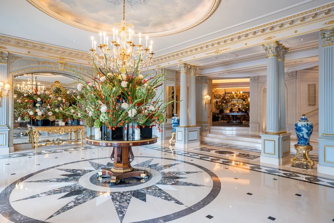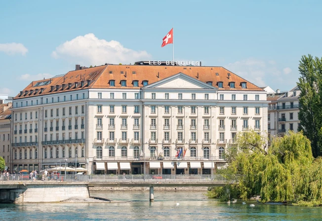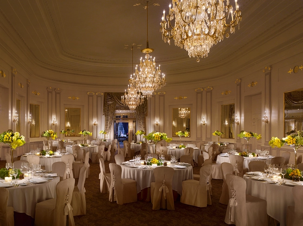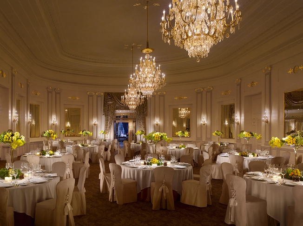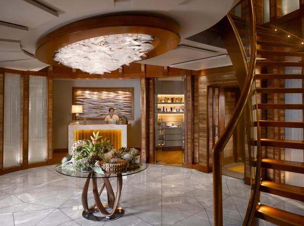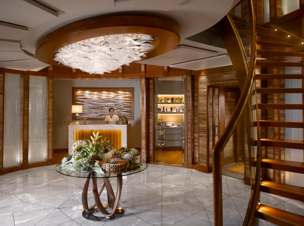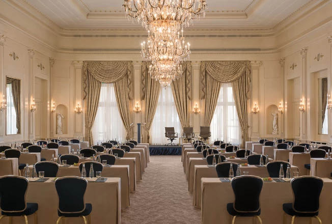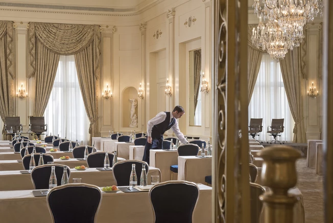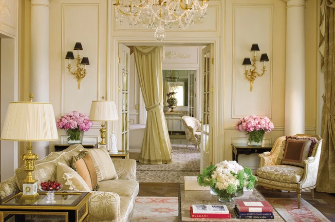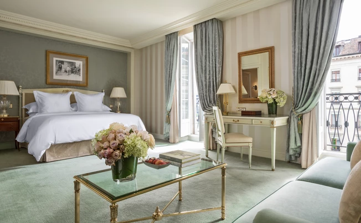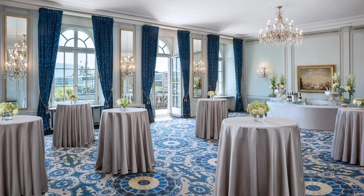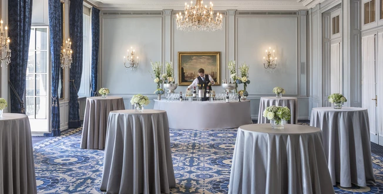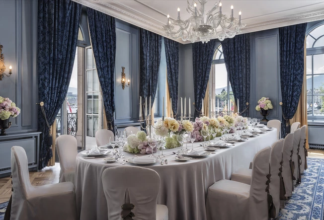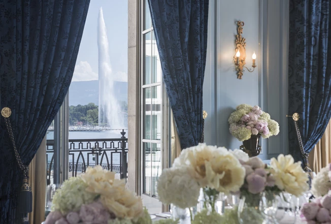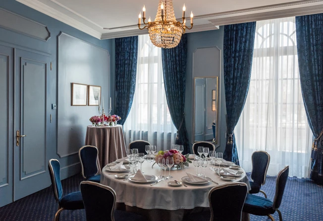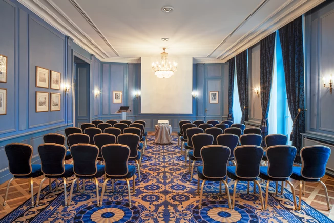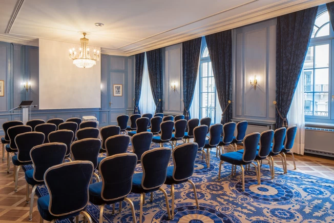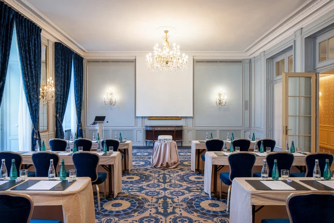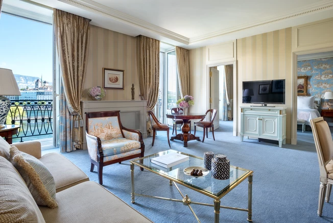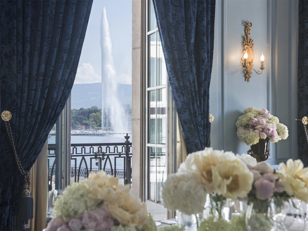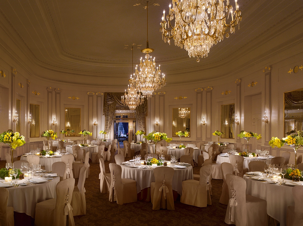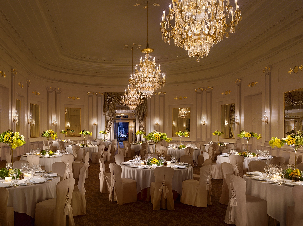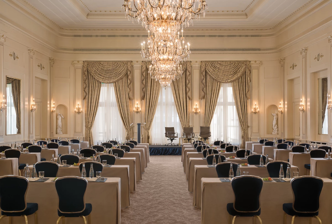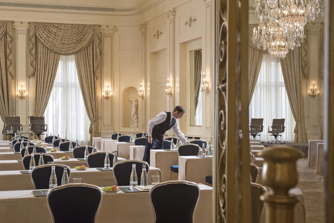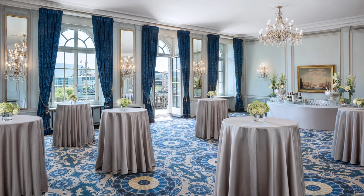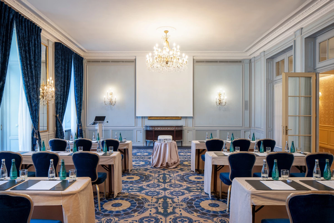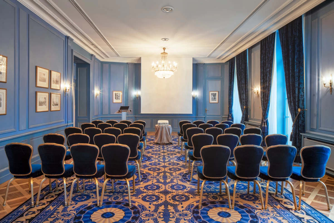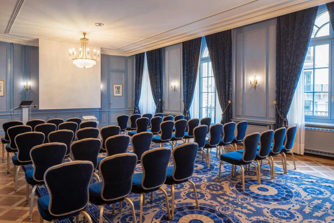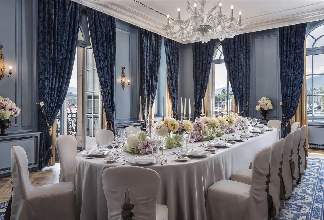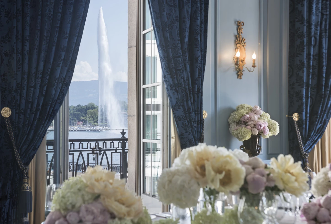Four Seasons Hotel des Bergues Geneva
A landmark on lake geneva since 1834
In the heart of Geneva, the city’s most illustrious hotel – and still the first choice of sophisticated travellers and world statesmen – has been a landmark on Lake Geneva since 1834. Now, as Four Seasons Hotel des Bergues, it blends a revitalised sense of history with today’s essentials for work and relaxation – wrapped in warm, thoughtful, personal service.
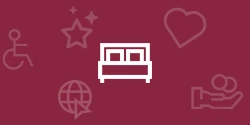
Best deals
Features
Location
With enchanting views of the lake and the snow-capped Alps in the distance as well as the Old Town, Geneva’s first hotel remains the first choice of sophisticated travellers and world statesmen.
Rooms
Guided by renowned interior designer Pierre-Yves Rochon, our 115 guest rooms and suites are wrapped in rich, elegant style – blue and green fabrics, light woods and Louis Philippe-style furnishings – coupled with the latest in technology.
Top facilities
Full-service Spa Mont Blanc, Fitness, indoor pool
Meetings
Home to a ballroom created to host the inaugural League of Nations, our historic Hotel is one of Geneva’s most dignified event venues. Invite your guests to gather in one of our six elegant salons, each bathed in natural light and connected to a private terrace with sparkling views of Lake Geneva just outside.
Food & drink
Three restaurants and bars
Equipment
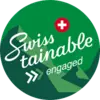
Swisstainable Level 1 - commited
At this level, companies are committed to sustainable management and ongoing development.
More info
Contact
Address
Quai des Bergues 33 - 1201 Genève
Public transport
Conference rooms
| Photos | Surface area | Theatre | Classroom | Banquet | Cocktail | Boardroom | U-shape | |
|---|---|---|---|---|---|---|---|---|
| Salle des Nations | 4 | 310m2 | 350 | 160 | 250 | 300 | 66 | 75 |
| Lac | 2 | 96m2 | 80 | 54 | 80 | 90 | 34 | 33 |
| Grand Mont-Blanc | 2 | 83m2 | 70 | 36 | 70 | 70 | 28 | 30 |
| Petit Mont-Blanc | 2 | 61m2 | 40 | 30 | 40 | 50 | 22 | 24 |
| Salève | 1 | 35m2 | 25 | 12 | 10 | 20 | 16 | 15 |
| Salle des Nations | |
|---|---|
| Photos | 4 |
| Surface area | 310m2 |
| Theatre | 350 |
| Classroom | 160 |
| BanquetBanquet | 250 |
| Cocktail | 300 |
| Boardroom | 66 |
| U-shape | 75 |
| Lac | |
|---|---|
| Photos | 2 |
| Surface area | 96m2 |
| Theatre | 80 |
| Classroom | 54 |
| BanquetBanquet | 80 |
| Cocktail | 90 |
| Boardroom | 34 |
| U-shape | 33 |
| Grand Mont-Blanc | |
|---|---|
| Photos | 2 |
| Surface area | 83m2 |
| Theatre | 70 |
| Classroom | 36 |
| BanquetBanquet | 70 |
| Cocktail | 70 |
| Boardroom | 28 |
| U-shape | 30 |
| Petit Mont-Blanc | |
|---|---|
| Photos | 2 |
| Surface area | 61m2 |
| Theatre | 40 |
| Classroom | 30 |
| BanquetBanquet | 40 |
| Cocktail | 50 |
| Boardroom | 22 |
| U-shape | 24 |
| Salève | |
|---|---|
| Photos | 1 |
| Surface area | 35m2 |
| Theatre | 25 |
| Classroom | 12 |
| BanquetBanquet | 10 |
| Cocktail | 20 |
| Boardroom | 16 |
| U-shape | 15 |


