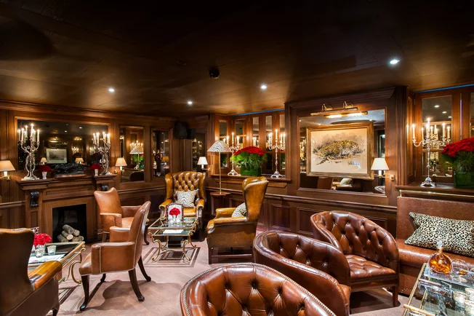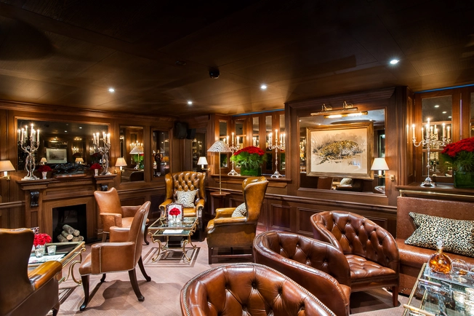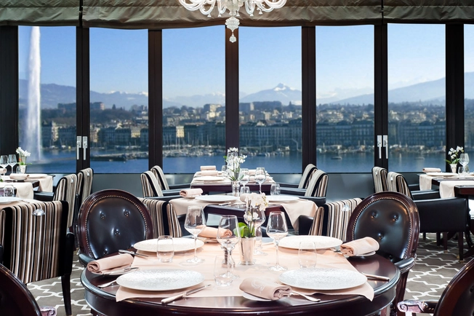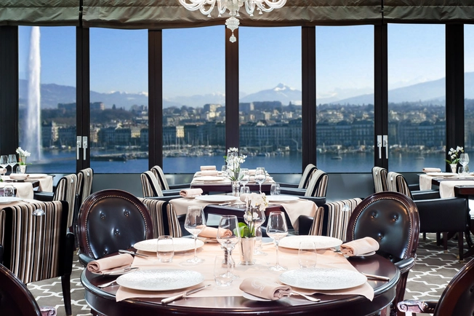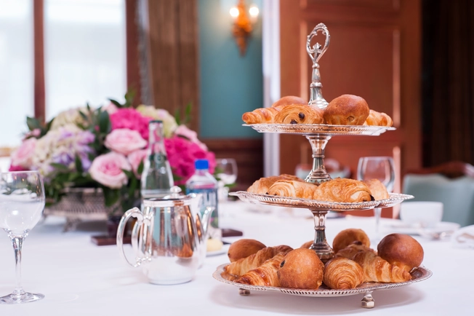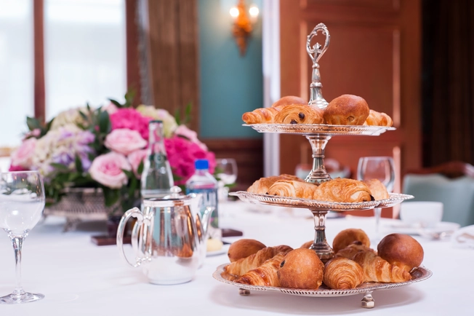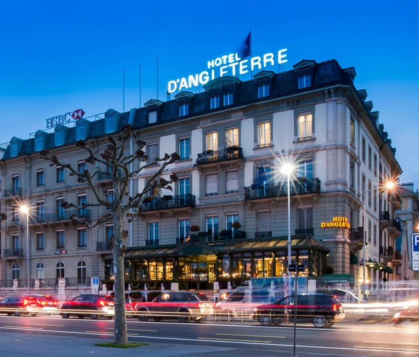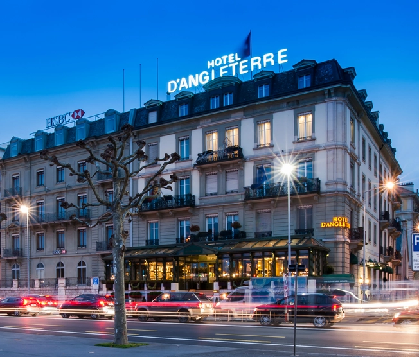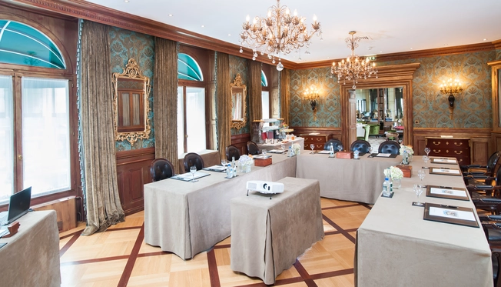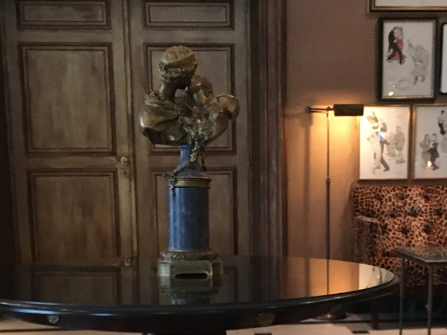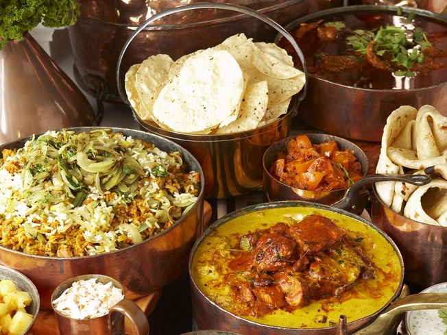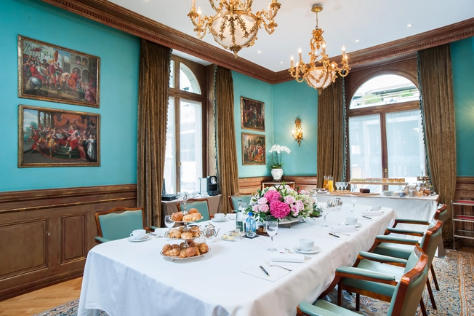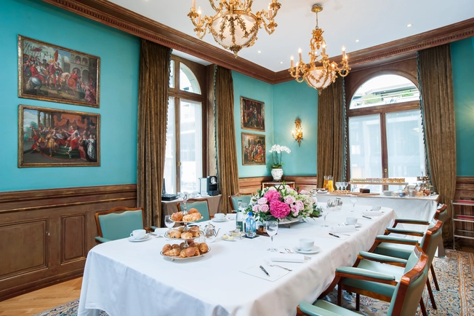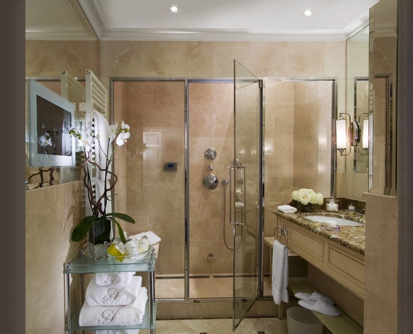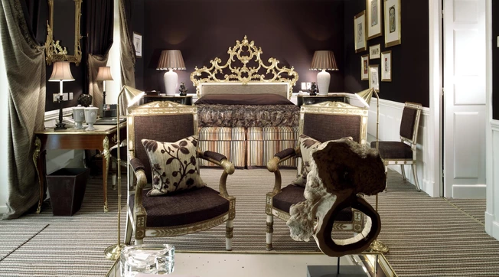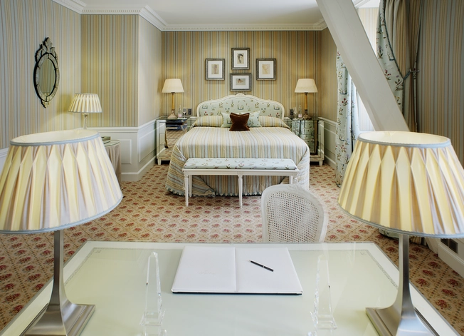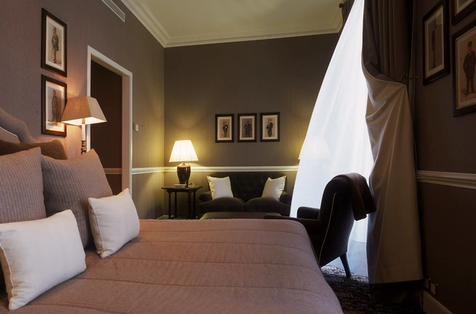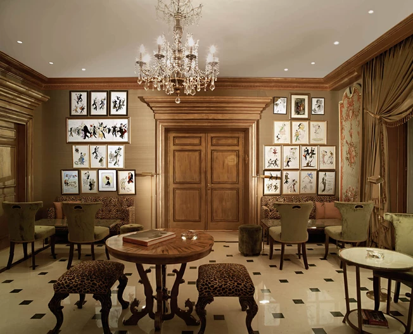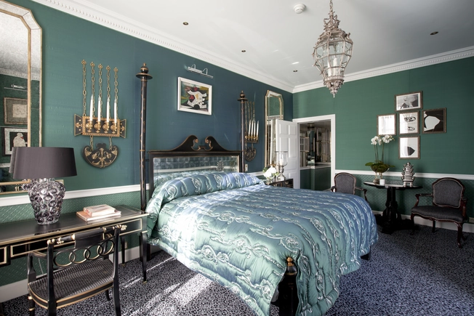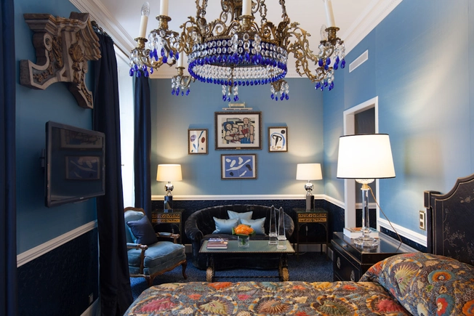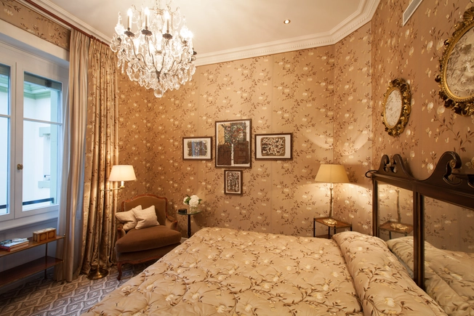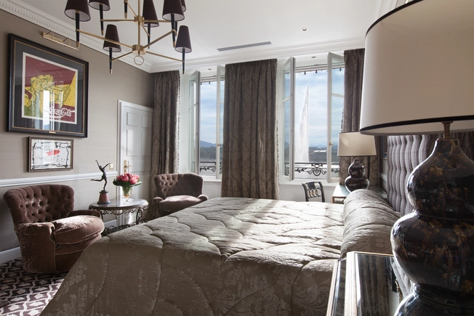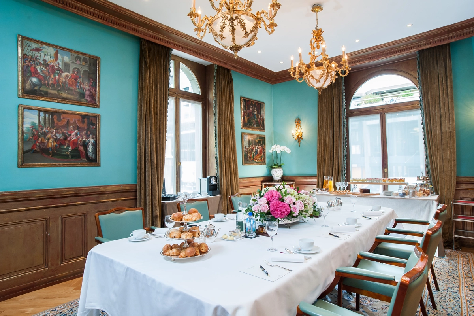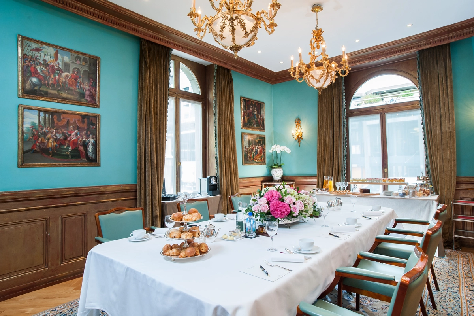Hôtel d'Angleterre
A haven of peace
A haven of peace and tranquillity wonderfully located on the shores of the Lake, across from the Jet d'Eau and Mont Blanc, the Hôtel d'Angleterre welcomes you into one of its 45 rooms, each decorated with care and attention to detail. From the Presidential Suite to the standard room, each one is laid out in its own unique way, with different colours and themes. The celebrated, popular Windows restaurant on the veranda is the ideal spot to sample the delightful cuisine with its Mediterranean influences while looking out across Geneva harbour, while the intimate Leopard Bar is the perfect spot to enjoy live music by the fireplace while savouring a delicious cocktail. Lastly, two conference and banquet rooms are also available for meals or meetings catering for up to 120 people based on requirements. The Hôtel d'Angleterre is a special place for special guests.
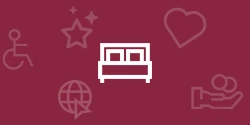
Best deals
Features
Location
On the shores of the Lake, across from the Jet d'Eau and Mont Blanc
Rooms
Two conference and banquet rooms are also available for meals or meetings
Meetings
Two conference and banquet rooms are also available for meals or meetings
Food & drink
Delicious international cuisine in Windows restaurant. Leopard Bar with live music
Equipment
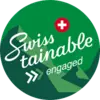
Swisstainable Level 1 - commited
At this level, companies are committed to sustainable management and ongoing development.
More info
Contact
Address
Quai du Mont-Blanc 17 - 1201 Genève
Public transport
Opening times
Conference rooms
| Photos | Surface area | Theatre | Classroom | Banquet | Cocktail | Boardroom | U-shape | |
|---|---|---|---|---|---|---|---|---|
| Louise | 2 | 25m2 | 0 | 0 | 14 | 0 | 14 | 0 |
| Louise + Parquet | 0 | 92m2 | 70 | 30 | 80 | 120 | 35 | 20 |
| Observatoire | 1 | 47m2 | 0 | 0 | 38 | 60 | 20 | 0 |
| Parquet | 0 | 67m2 | 60 | 24 | 50 | 110 | 26 | 20 |
| Petit salon | 1 | 39m2 | 0 | 0 | 0 | 50 | 0 | 0 |
| Louise | |
|---|---|
| Photos | 2 |
| Surface area | 25m2 |
| Theatre | 0 |
| Classroom | 0 |
| BanquetBanquet | 14 |
| Cocktail | 0 |
| Boardroom | 14 |
| U-shape | 0 |
| Louise + Parquet | |
|---|---|
| Photos | 0 |
| Surface area | 92m2 |
| Theatre | 70 |
| Classroom | 30 |
| BanquetBanquet | 80 |
| Cocktail | 120 |
| Boardroom | 35 |
| U-shape | 20 |
| Observatoire | |
|---|---|
| Photos | 1 |
| Surface area | 47m2 |
| Theatre | 0 |
| Classroom | 0 |
| BanquetBanquet | 38 |
| Cocktail | 60 |
| Boardroom | 20 |
| U-shape | 0 |
| Parquet | |
|---|---|
| Photos | 0 |
| Surface area | 67m2 |
| Theatre | 60 |
| Classroom | 24 |
| BanquetBanquet | 50 |
| Cocktail | 110 |
| Boardroom | 26 |
| U-shape | 20 |
| Petit salon | |
|---|---|
| Photos | 1 |
| Surface area | 39m2 |
| Theatre | 0 |
| Classroom | 0 |
| BanquetBanquet | 0 |
| Cocktail | 50 |
| Boardroom | 0 |
| U-shape | 0 |


