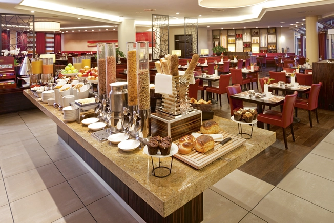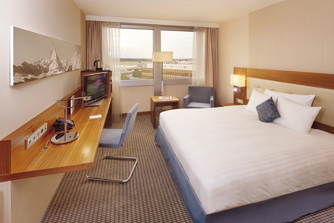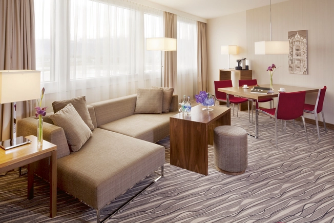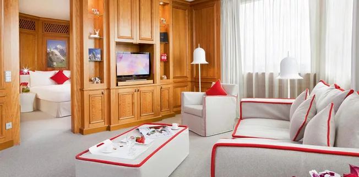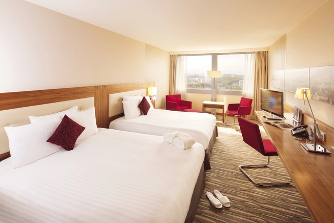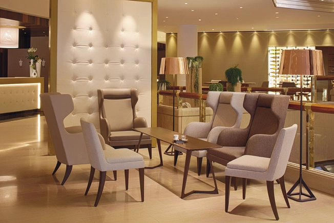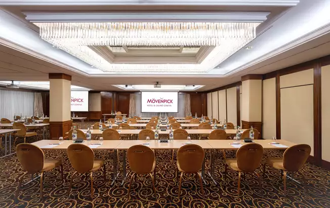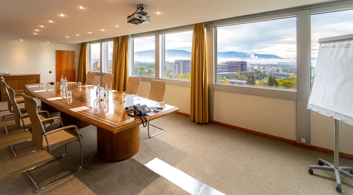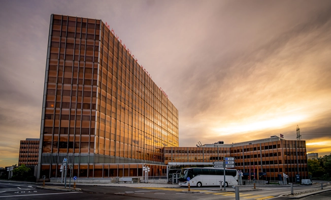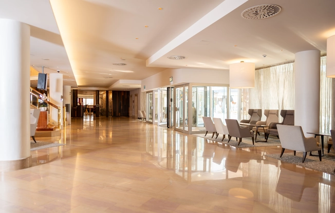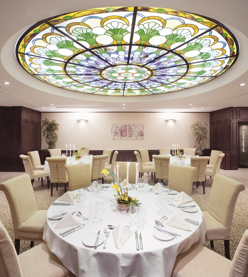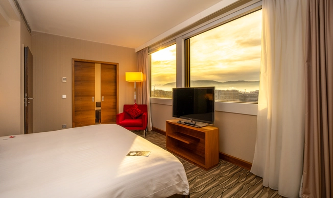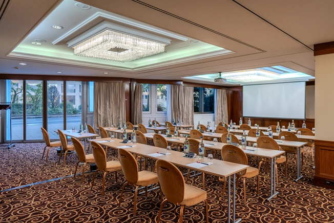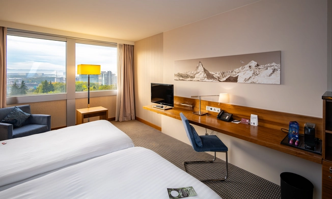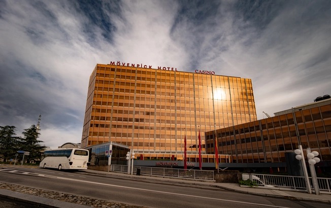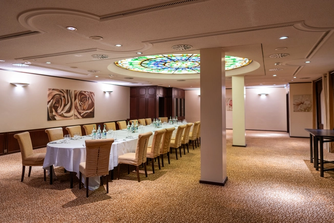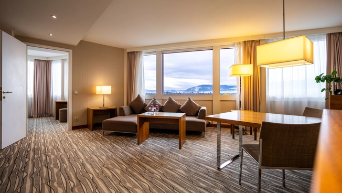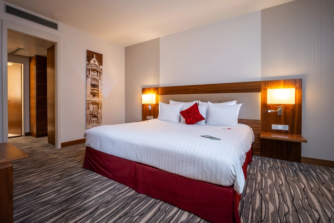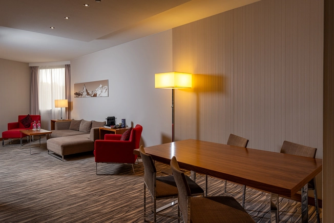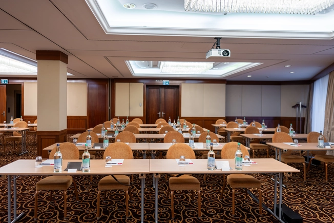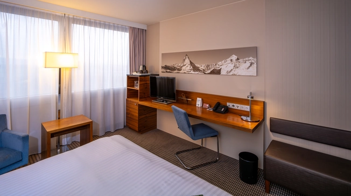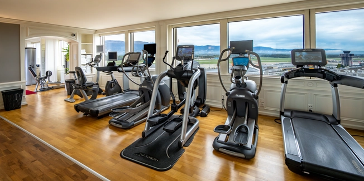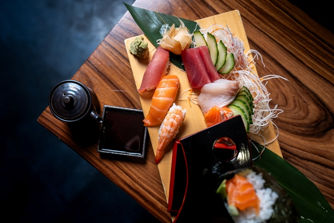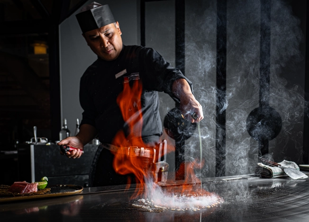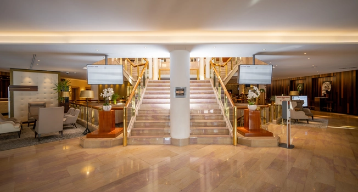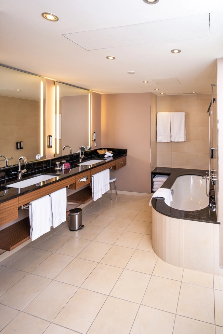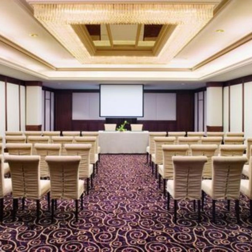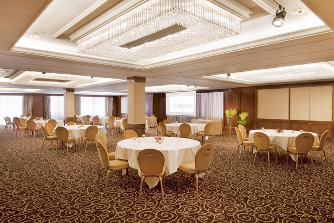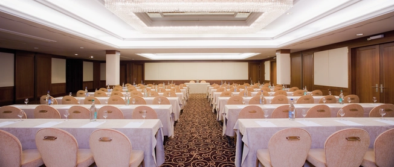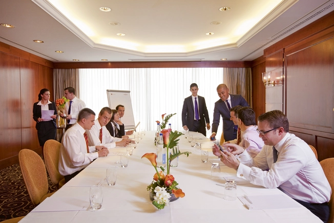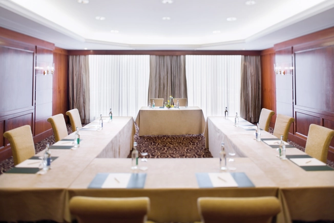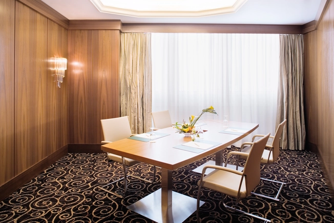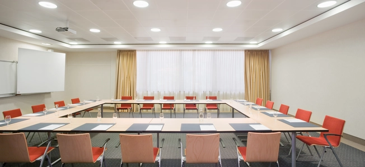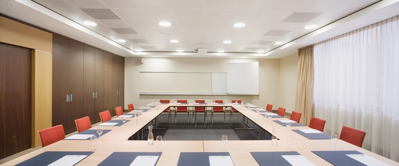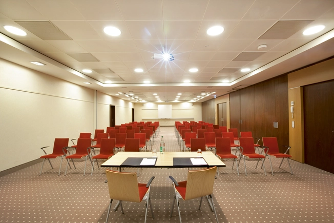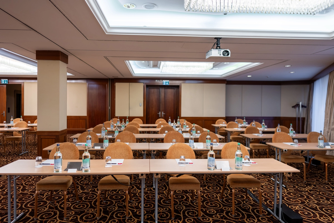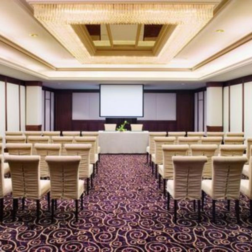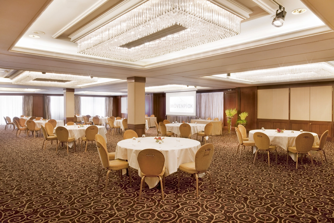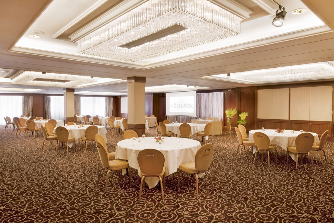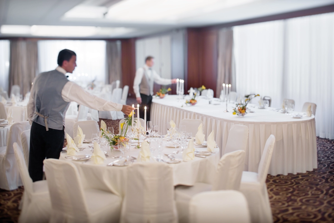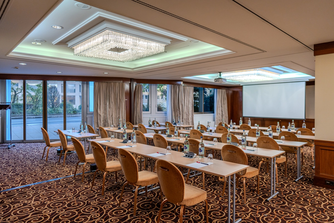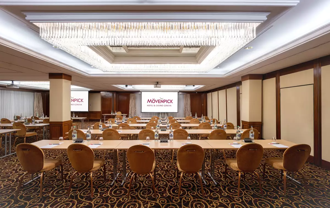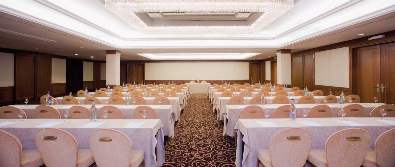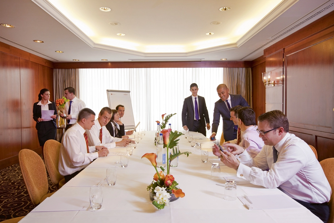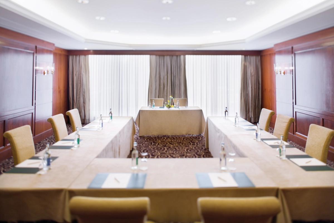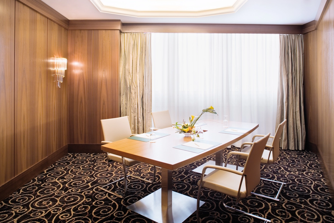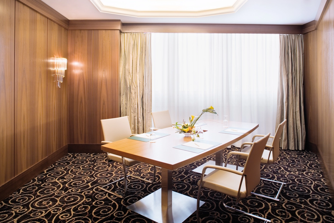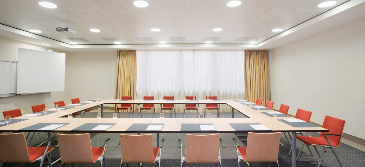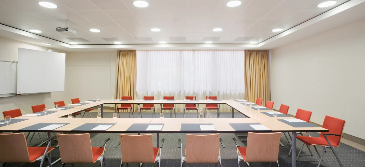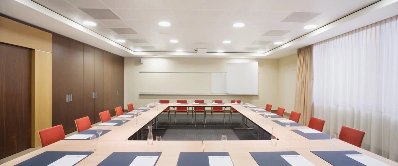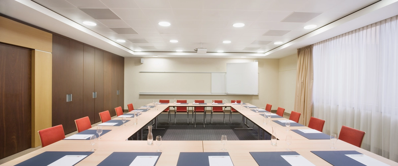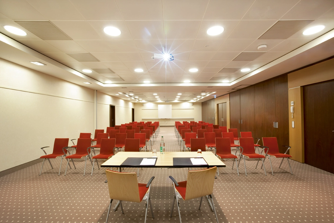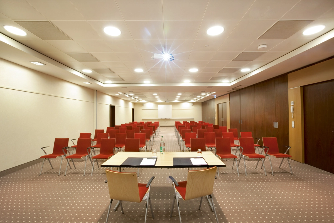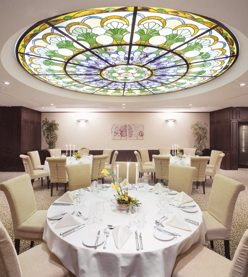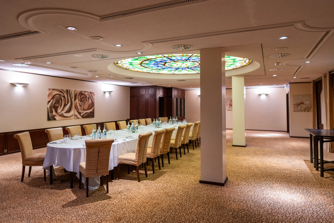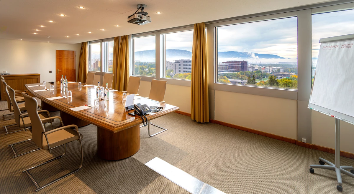Mövenpick Hotel Geneva
Swiss traditional hospitality
Ideally located a few minutes away from the airport and the city centre, the hotel is the ideal place to stay for your business meetings and your excursions around Lake Geneva and the city itself.
Discover Swiss traditional hospitality for the 21st century. Our 350 rooms and suites come with the latest technology including a unique bedding concept for maximum comfort.
The Mövenpick Hotel Restaurant inspires indulgence with its combination of flavours from around the world and local food specialties.
The Kamome Japanese Restaurant is an unforgettable dining experience with the freshest selection of sushi and sashimi, or even the theatre provided by the Japanese chefs as food is prepared at a teppanyaki table right in front of you.
Relax in the jazzy atmosphere of our Gate 20 Bar & Lounge or unwind in our new fitness centre with its tremendous views of the Jura mountains and overlooking Geneva Airport's runways. Casino with 150 slot machines and gaming tables. Free shuttle bus service from/to airport from 4.30 am to 11.40 pm.

Best deals
Features
Location
Near Geneva International Airport and complimentary public transport to city centre when you stay at Mövenpick Hotel Geneva. Business travellers enjoy close proximity to the Palexpo convention centre, while leisure guests love that Lake Geneva and the Alps are nearby.
Rooms
350 rooms and suites (unique bedding concept for maximum comfort)
Top facilities
Casino, fitness centre & sauna
Meetings
19 meeting rooms, maximum size 610 m2, maximum banquet capacity of 400 persons
Food & drink
"The Mövenpick Hotel Restaurant inspires indulgence with its combination of flavours from around the world and local food specialties. The Kamome Japanese Restaurant is an unforgettable dining experience with the freshest selection of sushi and sashimi, or even the theatre provided by the Japanese chefs as food is prepared at a teppanyaki table right in front of you. Relax in the jazzy atmosphere of our Gate 20 Bar & Lounge"
Equipment
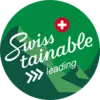
Swisstainable Level 3 - leading
These companies have at least one sustainability certificate, which covers all aspects of sustainability and is regularly audited by external bodies.
More info
Contact
Address
Route de Pré-Bois 20 - 1215 Genève 15
Public transport
Conference rooms
| Photos | Surface area | Theatre | Classroom | Banquet | Cocktail | Boardroom | U-shape | |
|---|---|---|---|---|---|---|---|---|
| Lindbergh/Bleriot | 0 | 610m2 | 0 | 0 | 400 | 800 | 0 | 0 |
| Lindbergh | 0 | 322m2 | 300 | 180 | 200 | 350 | 65 | 55 |
| Dassault | 1 | 102m2 | 110 | 60 | 80 | 140 | 40 | 36 |
| Garros | 1 | 124m2 | 130 | 60 | 90 | 150 | 50 | 36 |
| St. Exupéry | 0 | 102m2 | 100 | 60 | 70 | 120 | 40 | 36 |
| Blériot | 2 | 286m2 | 220 | 150 | 200 | 280 | 50 | 45 |
| Dornier | 2 | 90m2 | 70 | 30 | 60 | 120 | 30 | 24 |
| Douglas | 1 | 104m2 | 100 | 70 | 80 | 130 | 35 | 30 |
| Morane | 1 | 90m2 | 90 | 45 | 60 | 120 | 30 | 30 |
| Lilienthal | 1 | 54m2 | 35 | 28 | 30 | 50 | 18 | 15 |
| Zeppelin | 1 | 65m2 | 40 | 30 | 40 | 50 | 18 | 21 |
| Boeing I | 0 | 17m2 | 0 | 0 | 0 | 0 | 8 | 0 |
| Boeing II | 0 | 16m2 | 8 | 8 | 0 | 0 | 8 | 0 |
| Airbus | 2 | 20m2 | 0 | 0 | 0 | 0 | 8 | 0 |
| Apollo | 2 | 71m2 | 60 | 30 | 0 | 80 | 24 | 24 |
| Ariane I | 2 | 69m2 | 60 | 30 | 0 | 80 | 24 | 24 |
| Ariane II | 2 | 74m2 | 60 | 30 | 0 | 80 | 24 | 24 |
| Belle Epoque | 2 | 149m2 | 0 | 0 | 85 | 150 | 0 | 0 |
| Montgolfier | 1 | 46m2 | 0 | 0 | 0 | 0 | 16 | 0 |
| Lindbergh/Bleriot | |
|---|---|
| Photos | 0 |
| Surface area | 610m2 |
| Theatre | 0 |
| Classroom | 0 |
| BanquetBanquet | 400 |
| Cocktail | 800 |
| Boardroom | 0 |
| U-shape | 0 |
| Lindbergh | |
|---|---|
| Photos | 0 |
| Surface area | 322m2 |
| Theatre | 300 |
| Classroom | 180 |
| BanquetBanquet | 200 |
| Cocktail | 350 |
| Boardroom | 65 |
| U-shape | 55 |
| Dassault | |
|---|---|
| Photos | 1 |
| Surface area | 102m2 |
| Theatre | 110 |
| Classroom | 60 |
| BanquetBanquet | 80 |
| Cocktail | 140 |
| Boardroom | 40 |
| U-shape | 36 |
| Garros | |
|---|---|
| Photos | 1 |
| Surface area | 124m2 |
| Theatre | 130 |
| Classroom | 60 |
| BanquetBanquet | 90 |
| Cocktail | 150 |
| Boardroom | 50 |
| U-shape | 36 |
| St. Exupéry | |
|---|---|
| Photos | 0 |
| Surface area | 102m2 |
| Theatre | 100 |
| Classroom | 60 |
| BanquetBanquet | 70 |
| Cocktail | 120 |
| Boardroom | 40 |
| U-shape | 36 |
| Blériot | |
|---|---|
| Photos | 2 |
| Surface area | 286m2 |
| Theatre | 220 |
| Classroom | 150 |
| BanquetBanquet | 200 |
| Cocktail | 280 |
| Boardroom | 50 |
| U-shape | 45 |
| Dornier | |
|---|---|
| Photos | 2 |
| Surface area | 90m2 |
| Theatre | 70 |
| Classroom | 30 |
| BanquetBanquet | 60 |
| Cocktail | 120 |
| Boardroom | 30 |
| U-shape | 24 |
| Douglas | |
|---|---|
| Photos | 1 |
| Surface area | 104m2 |
| Theatre | 100 |
| Classroom | 70 |
| BanquetBanquet | 80 |
| Cocktail | 130 |
| Boardroom | 35 |
| U-shape | 30 |
| Morane | |
|---|---|
| Photos | 1 |
| Surface area | 90m2 |
| Theatre | 90 |
| Classroom | 45 |
| BanquetBanquet | 60 |
| Cocktail | 120 |
| Boardroom | 30 |
| U-shape | 30 |
| Lilienthal | |
|---|---|
| Photos | 1 |
| Surface area | 54m2 |
| Theatre | 35 |
| Classroom | 28 |
| BanquetBanquet | 30 |
| Cocktail | 50 |
| Boardroom | 18 |
| U-shape | 15 |
| Zeppelin | |
|---|---|
| Photos | 1 |
| Surface area | 65m2 |
| Theatre | 40 |
| Classroom | 30 |
| BanquetBanquet | 40 |
| Cocktail | 50 |
| Boardroom | 18 |
| U-shape | 21 |
| Boeing I | |
|---|---|
| Photos | 0 |
| Surface area | 17m2 |
| Theatre | 0 |
| Classroom | 0 |
| BanquetBanquet | 0 |
| Cocktail | 0 |
| Boardroom | 8 |
| U-shape | 0 |
| Boeing II | |
|---|---|
| Photos | 0 |
| Surface area | 16m2 |
| Theatre | 8 |
| Classroom | 8 |
| BanquetBanquet | 0 |
| Cocktail | 0 |
| Boardroom | 8 |
| U-shape | 0 |
| Airbus | |
|---|---|
| Photos | 2 |
| Surface area | 20m2 |
| Theatre | 0 |
| Classroom | 0 |
| BanquetBanquet | 0 |
| Cocktail | 0 |
| Boardroom | 8 |
| U-shape | 0 |
| Apollo | |
|---|---|
| Photos | 2 |
| Surface area | 71m2 |
| Theatre | 60 |
| Classroom | 30 |
| BanquetBanquet | 0 |
| Cocktail | 80 |
| Boardroom | 24 |
| U-shape | 24 |
| Ariane I | |
|---|---|
| Photos | 2 |
| Surface area | 69m2 |
| Theatre | 60 |
| Classroom | 30 |
| BanquetBanquet | 0 |
| Cocktail | 80 |
| Boardroom | 24 |
| U-shape | 24 |
| Ariane II | |
|---|---|
| Photos | 2 |
| Surface area | 74m2 |
| Theatre | 60 |
| Classroom | 30 |
| BanquetBanquet | 0 |
| Cocktail | 80 |
| Boardroom | 24 |
| U-shape | 24 |
| Belle Epoque | |
|---|---|
| Photos | 2 |
| Surface area | 149m2 |
| Theatre | 0 |
| Classroom | 0 |
| BanquetBanquet | 85 |
| Cocktail | 150 |
| Boardroom | 0 |
| U-shape | 0 |
| Montgolfier | |
|---|---|
| Photos | 1 |
| Surface area | 46m2 |
| Theatre | 0 |
| Classroom | 0 |
| BanquetBanquet | 0 |
| Cocktail | 0 |
| Boardroom | 16 |
| U-shape | 0 |


