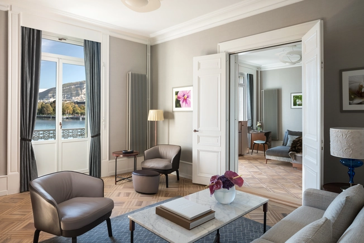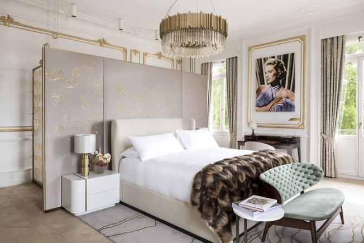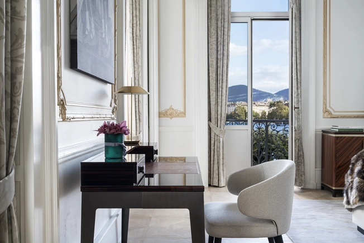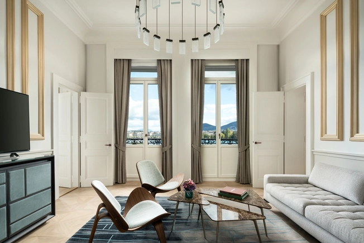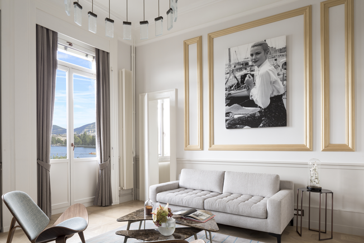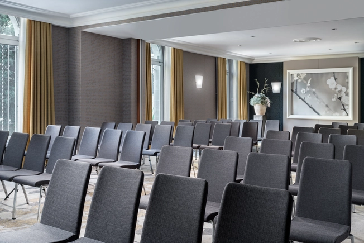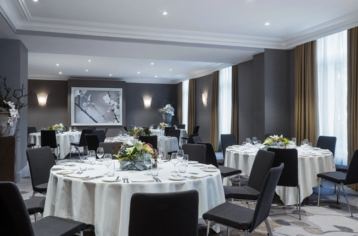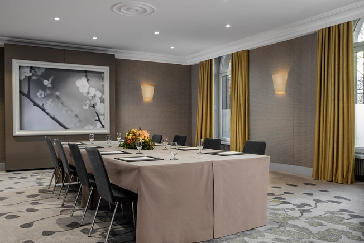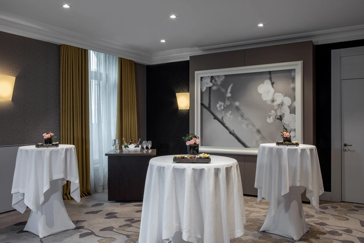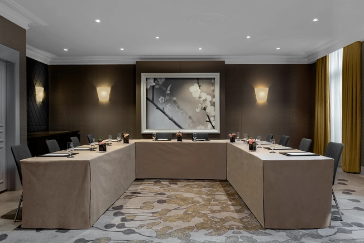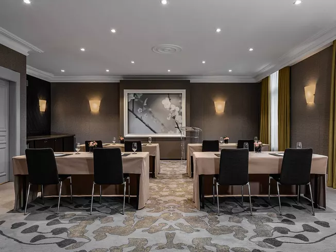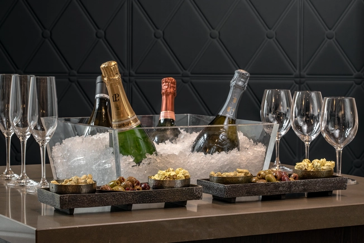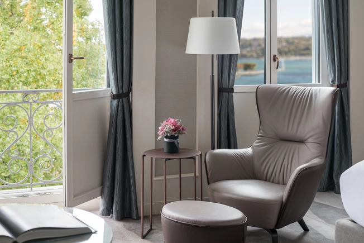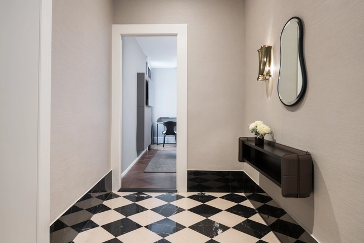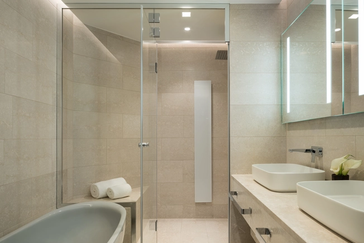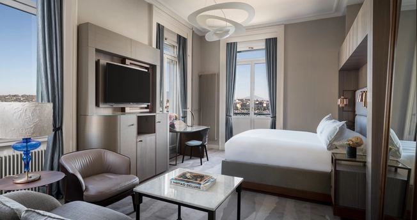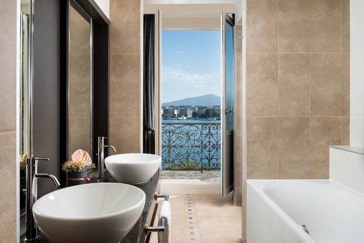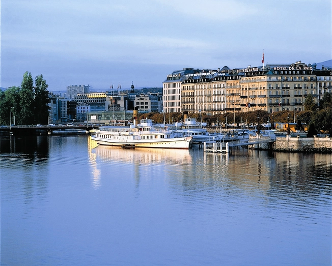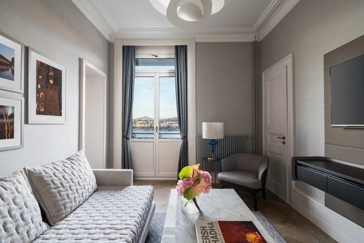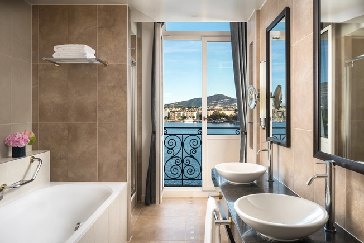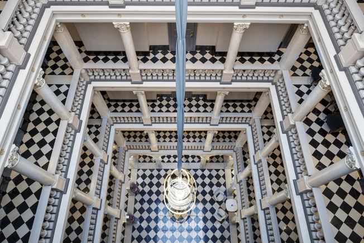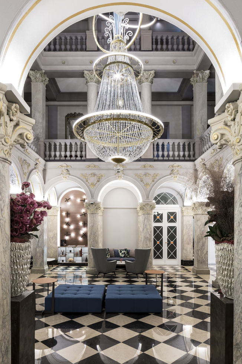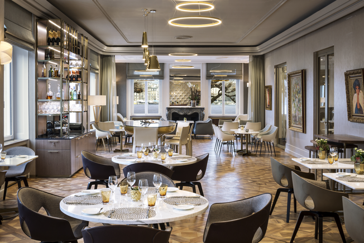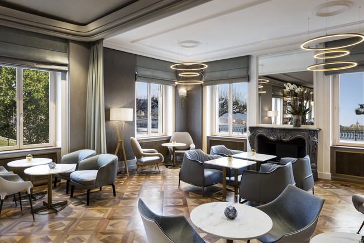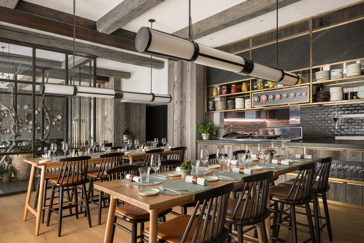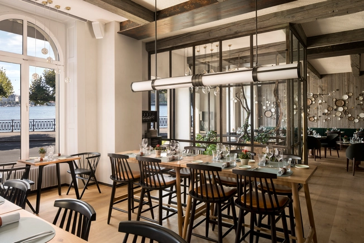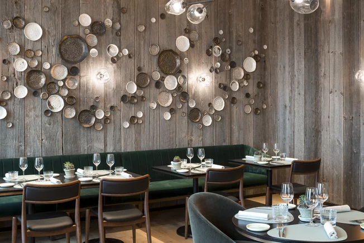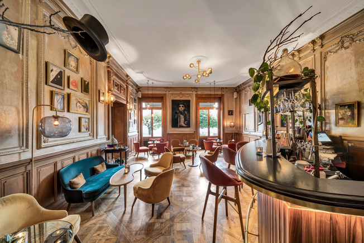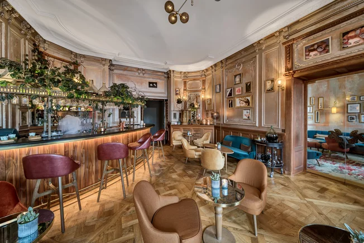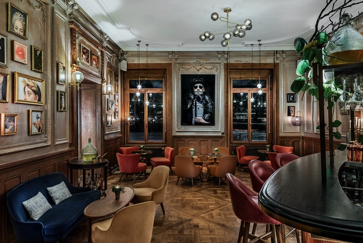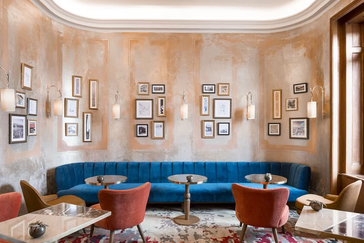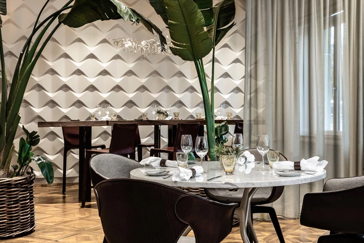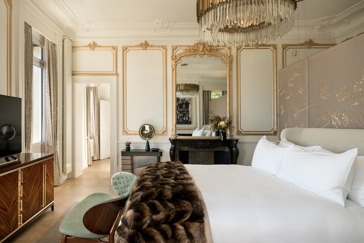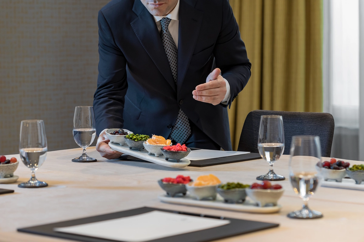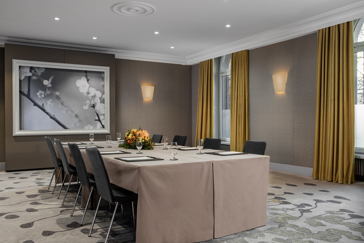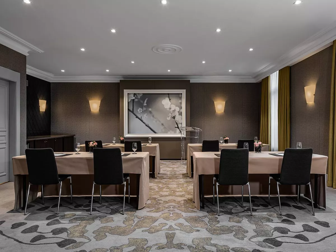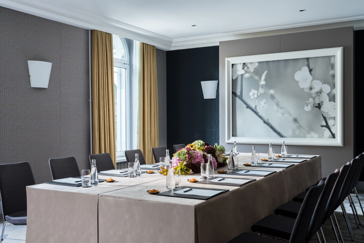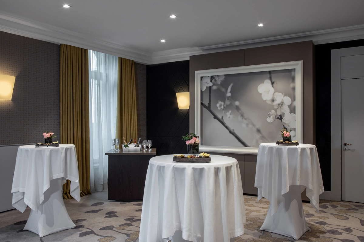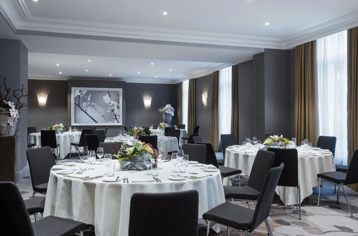The Ritz-Carlton Hotel de la Paix, Geneva
5-Star Elegance in Geneva
Completely renovated in 2017, the historic and prestigious The Ritz-Carlton Hotel de la Paix, Geneva is located in the heart of the city, on the shore of Lake Geneva.
Geneva's old town and the main city attractions are only a 5-minute walk away.
Decorated with luxurious fabrics, the spacious, elegant and comfortable rooms and suites are air-conditioned and feature a minibar, an Illy coffee machine, free Wi-Fi and Asprey toiletries.
All rooms offer views of the lake or the Montblanc Square.
The Living Room restaurant serves international fusion cuisine made with local products all day.
Fiskebar restaurant introduces a new Nordic-fusion concept, first of its kind in Geneva.
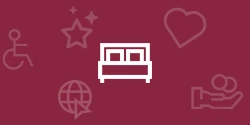
Best deals
Features
Location
City-center, lakefront location
Rooms
Bathed in natural light and recently renovated, the luxury suites and guest rooms at The Ritz-Carlton Hotel de la Paix, Geneva feel both comforting and cutting-edge. Savor views of Lake Geneva and the Alps alongside thoughtful details like spacious layouts, rotating desks and stocked in-room bar.
Top facilities
Fitness center
Meetings
Intimate event venues
Food & drink
The Living Room Bar & Kitchen serves Mediterranean fusion cuisine made with local products all day. Fiskebar restaurant introduces a new Nordic-fusion concept, first of its kind in Geneva. Fred by Fiskebar, Art bar with a Nordic twist, is an artful hotspot serving inventive cocktails.
Equipment
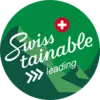
Swisstainable Level 3 - leading
These companies have at least one sustainability certificate, which covers all aspects of sustainability and is regularly audited by external bodies.
More info
Contact
Address
Quai du Mont-Blanc 11 - 1211 Genève 1
Public transport
Conference rooms
| Photos | Surface area | Theatre | Classroom | Banquet | Cocktail | Boardroom | U-shape | |
|---|---|---|---|---|---|---|---|---|
| Rive Gauche | 4 | 58m2 | 45 | 30 | 40 | 55 | 20 | 20 |
| Rive Droite | 2 | 47m2 | 35 | 25 | 30 | 40 | 16 | 15 |
| Rive | 3 | 105m2 | 90 | 55 | 60 | 100 | 40 | 40 |
| Rive Gauche | |
|---|---|
| Photos | 4 |
| Surface area | 58m2 |
| Theatre | 45 |
| Classroom | 30 |
| BanquetBanquet | 40 |
| Cocktail | 55 |
| Boardroom | 20 |
| U-shape | 20 |
| Rive Droite | |
|---|---|
| Photos | 2 |
| Surface area | 47m2 |
| Theatre | 35 |
| Classroom | 25 |
| BanquetBanquet | 30 |
| Cocktail | 40 |
| Boardroom | 16 |
| U-shape | 15 |
| Rive | |
|---|---|
| Photos | 3 |
| Surface area | 105m2 |
| Theatre | 90 |
| Classroom | 55 |
| BanquetBanquet | 60 |
| Cocktail | 100 |
| Boardroom | 40 |
| U-shape | 40 |








