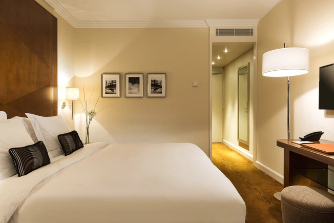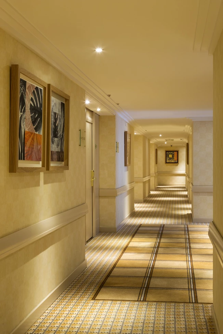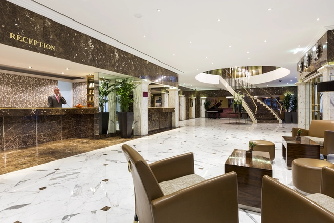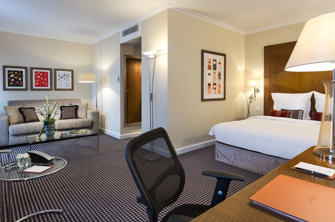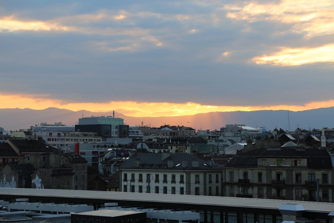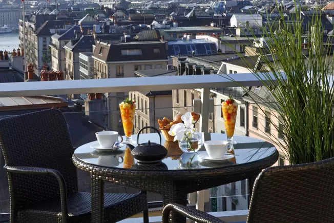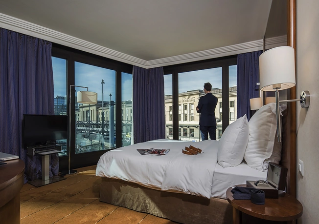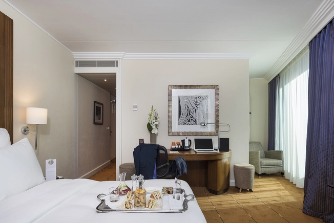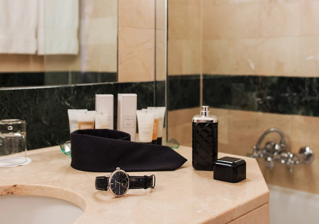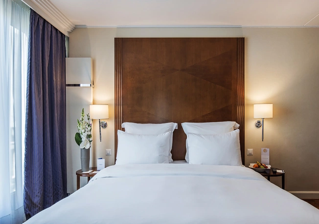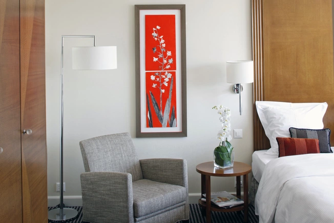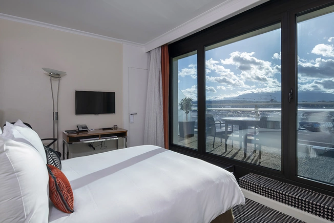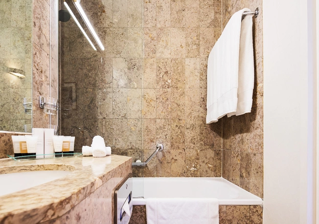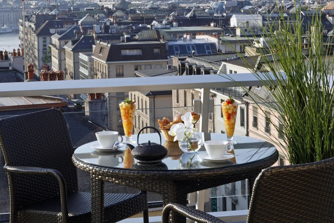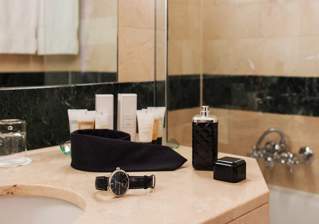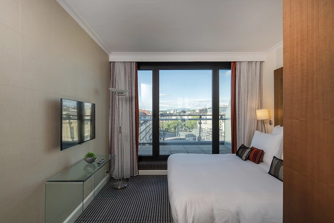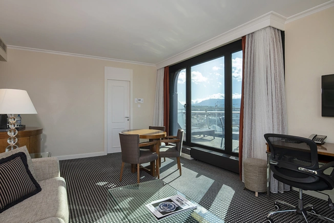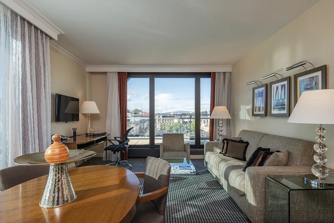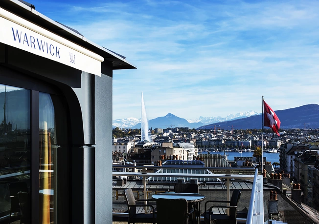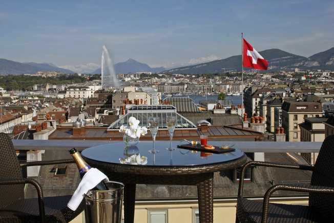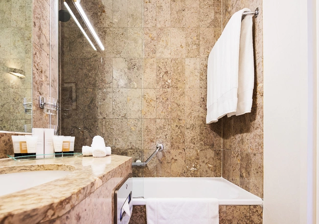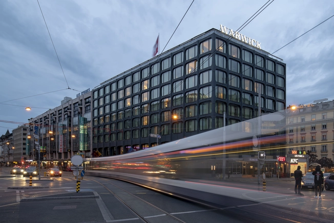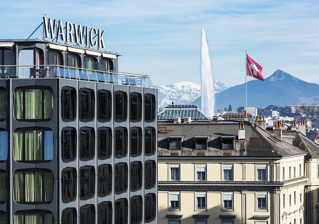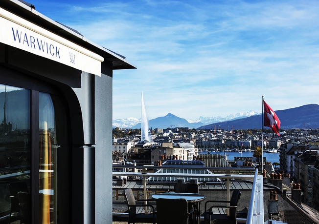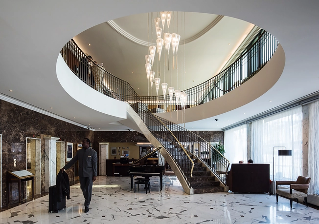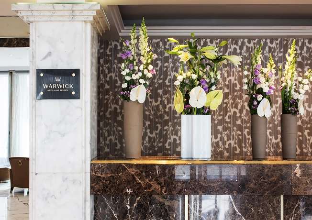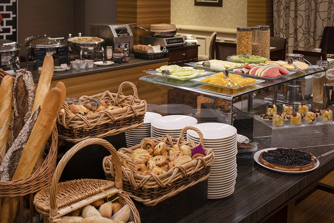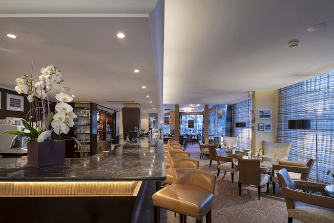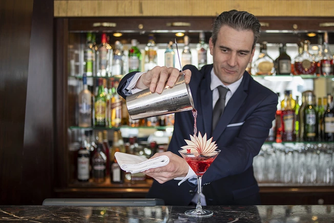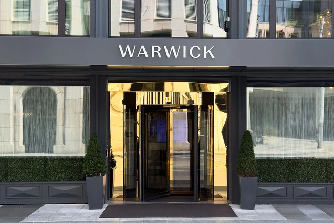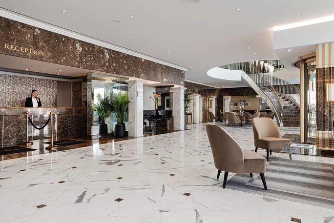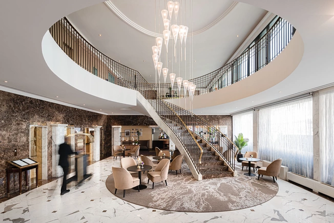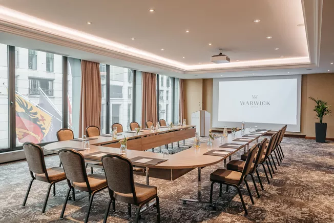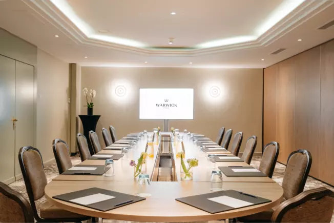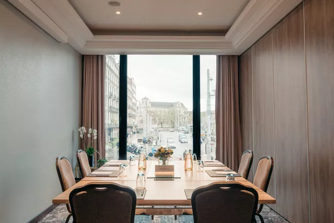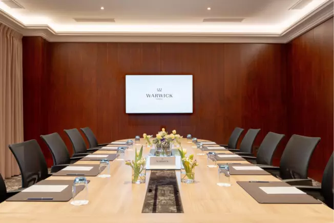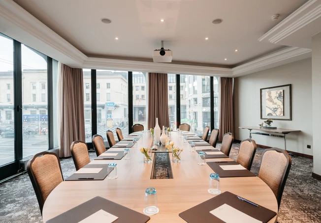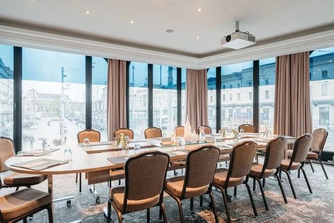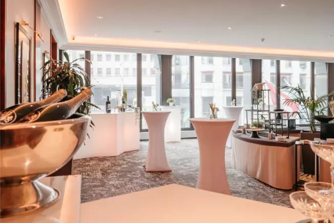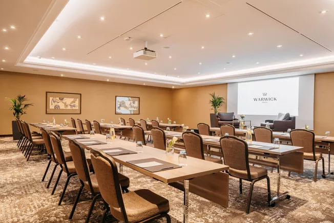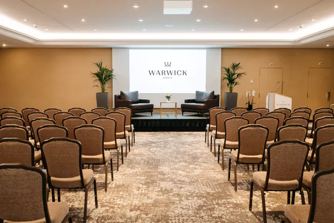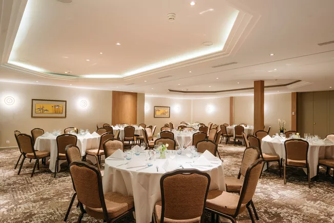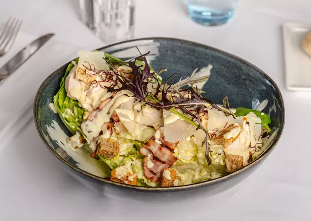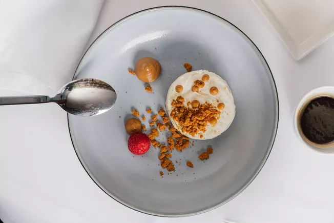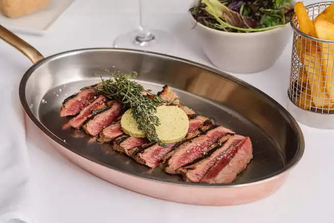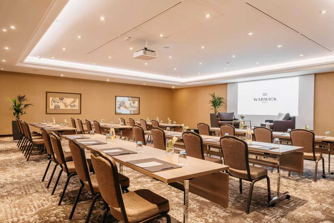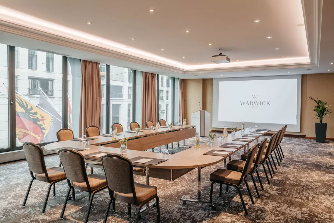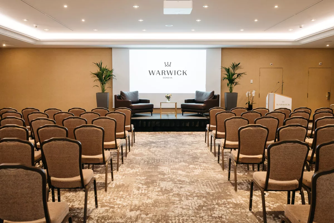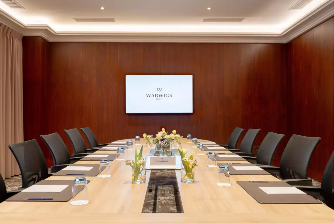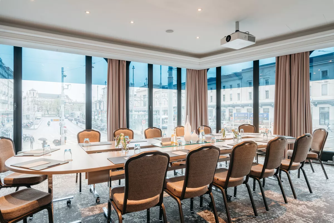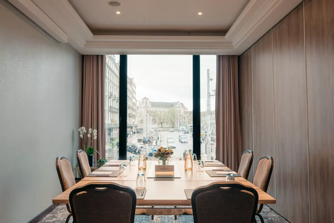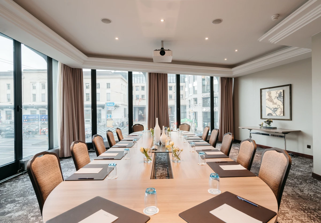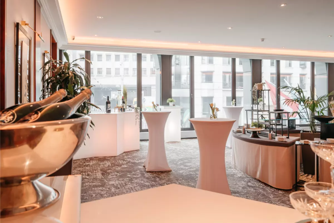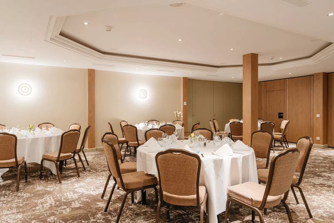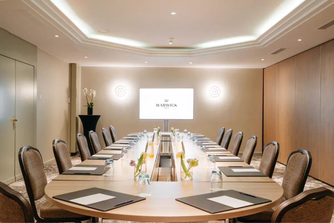Warwick Geneva
A business hotel
Primely located facing the Cornavin train station in the city center, the Warwick Geneva is just 6 minutes from Geneva International Airport.
With 167 Rooms & Suites and 7 fully adaptable meeting rooms, the Warwick Geneva can host private and professional events up to 200 attendees.
Furthermore, the meeting rooms with daylight benefit from triple layer dynamic windows that can be tinted for your comfort.
The 7th Floor offers Penthouse Rooms and Penthouse Suites with private terraces offering panoramic views of the city and Lake Geneva.
The Téséo is the hotel’s heart: its bar and restaurant offer many delicious and tasty options to satisfy every moment of the day.
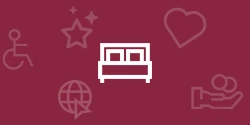
Best deals
Features
Location
In the city center, facing the Cornavin train station
Rooms
167 Rooms & Suites. The 7th Floor offers Penthouse Rooms and Penthouse Suites with private terraces offering panoramic views of the city and Lake Geneva.
Meetings
7 fully adaptable meeting rooms, the Warwick Geneva can host private and professional events up to 200 attendees
Food & drink
The Téséo is the hotel’s heart: its bar and restaurant offer many delicious and tasty options to satisfy every moment of the day.
Equipment
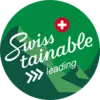
Swisstainable Level 3 - leading
These companies have at least one sustainability certificate, which covers all aspects of sustainability and is regularly audited by external bodies.
More info
Contact
Address
Rue de Lausanne 14 - 1201 Genève
Public transport
Conference rooms
| Photos | Surface area | Theatre | Classroom | Banquet | Cocktail | Boardroom | U-shape | |
|---|---|---|---|---|---|---|---|---|
| Mont-Blanc | 1 | 169m2 | 105 | 72 | 80 | 100 | 48 | 35 |
| Jura | 1 | 68m2 | 80 | 40 | 60 | 70 | 38 | 30 |
| Mont-Blanc + Jura | 1 | 237m2 | 200 | 120 | 150 | 170 | 74 | 55 |
| Gobelin | 1 | 38m2 | 30 | 14 | 24 | 25 | 18 | 14 |
| Rigi | 1 | 37m2 | 30 | 21 | 24 | 30 | 18 | 14 |
| Cervin | 1 | 19m2 | 10 | 1 | 10 | 0 | 14 | 0 |
| Rigi + Cervin | 1 | 56m2 | 50 | 28 | 40 | 45 | 24 | 24 |
| Foyer mezz | 1 | 150m2 | 0 | 0 | 60 | 100 | 0 | 0 |
| Mont-Rose | 1 | 70m2 | 56 | 28 | 40 | 50 | 18 | 14 |
| Dent-Blanche | 1 | 56m2 | 48 | 20 | 40 | 40 | 30 | 18 |
| Mont-Rose + Dent-Blanche | 1 | 126m2 | 100 | 60 | 80 | 90 | 38 | 31 |
| Foyer | 0 | 51m2 | 0 | 0 | 0 | 30 | 0 | 0 |
| Mont-Rose + Dent-Blanche + Foyer | 0 | 176m2 | 0 | 0 | 120 | 120 | 0 | 0 |
| Mont-Blanc | |
|---|---|
| Photos | 1 |
| Surface area | 169m2 |
| Theatre | 105 |
| Classroom | 72 |
| BanquetBanquet | 80 |
| Cocktail | 100 |
| Boardroom | 48 |
| U-shape | 35 |
| Jura | |
|---|---|
| Photos | 1 |
| Surface area | 68m2 |
| Theatre | 80 |
| Classroom | 40 |
| BanquetBanquet | 60 |
| Cocktail | 70 |
| Boardroom | 38 |
| U-shape | 30 |
| Mont-Blanc + Jura | |
|---|---|
| Photos | 1 |
| Surface area | 237m2 |
| Theatre | 200 |
| Classroom | 120 |
| BanquetBanquet | 150 |
| Cocktail | 170 |
| Boardroom | 74 |
| U-shape | 55 |
| Gobelin | |
|---|---|
| Photos | 1 |
| Surface area | 38m2 |
| Theatre | 30 |
| Classroom | 14 |
| BanquetBanquet | 24 |
| Cocktail | 25 |
| Boardroom | 18 |
| U-shape | 14 |
| Rigi | |
|---|---|
| Photos | 1 |
| Surface area | 37m2 |
| Theatre | 30 |
| Classroom | 21 |
| BanquetBanquet | 24 |
| Cocktail | 30 |
| Boardroom | 18 |
| U-shape | 14 |
| Cervin | |
|---|---|
| Photos | 1 |
| Surface area | 19m2 |
| Theatre | 10 |
| Classroom | 1 |
| BanquetBanquet | 10 |
| Cocktail | 0 |
| Boardroom | 14 |
| U-shape | 0 |
| Rigi + Cervin | |
|---|---|
| Photos | 1 |
| Surface area | 56m2 |
| Theatre | 50 |
| Classroom | 28 |
| BanquetBanquet | 40 |
| Cocktail | 45 |
| Boardroom | 24 |
| U-shape | 24 |
| Foyer mezz | |
|---|---|
| Photos | 1 |
| Surface area | 150m2 |
| Theatre | 0 |
| Classroom | 0 |
| BanquetBanquet | 60 |
| Cocktail | 100 |
| Boardroom | 0 |
| U-shape | 0 |
| Mont-Rose | |
|---|---|
| Photos | 1 |
| Surface area | 70m2 |
| Theatre | 56 |
| Classroom | 28 |
| BanquetBanquet | 40 |
| Cocktail | 50 |
| Boardroom | 18 |
| U-shape | 14 |
| Dent-Blanche | |
|---|---|
| Photos | 1 |
| Surface area | 56m2 |
| Theatre | 48 |
| Classroom | 20 |
| BanquetBanquet | 40 |
| Cocktail | 40 |
| Boardroom | 30 |
| U-shape | 18 |
| Mont-Rose + Dent-Blanche | |
|---|---|
| Photos | 1 |
| Surface area | 126m2 |
| Theatre | 100 |
| Classroom | 60 |
| BanquetBanquet | 80 |
| Cocktail | 90 |
| Boardroom | 38 |
| U-shape | 31 |
| Foyer | |
|---|---|
| Photos | 0 |
| Surface area | 51m2 |
| Theatre | 0 |
| Classroom | 0 |
| BanquetBanquet | 0 |
| Cocktail | 30 |
| Boardroom | 0 |
| U-shape | 0 |
| Mont-Rose + Dent-Blanche + Foyer | |
|---|---|
| Photos | 0 |
| Surface area | 176m2 |
| Theatre | 0 |
| Classroom | 0 |
| BanquetBanquet | 120 |
| Cocktail | 120 |
| Boardroom | 0 |
| U-shape | 0 |


