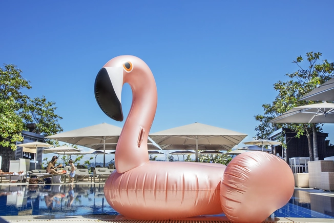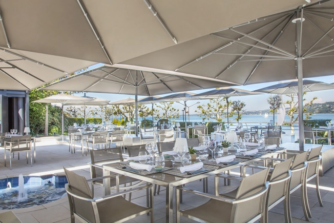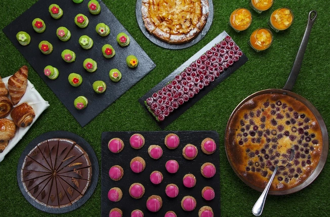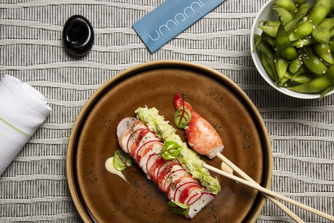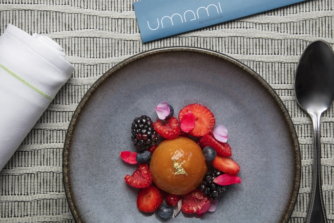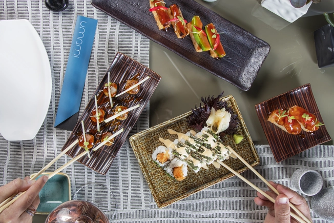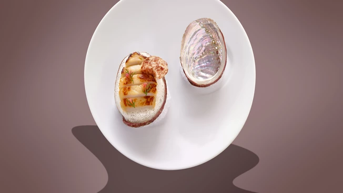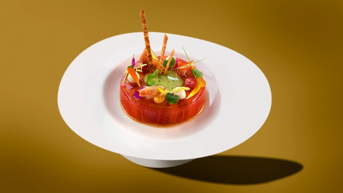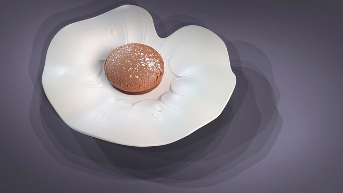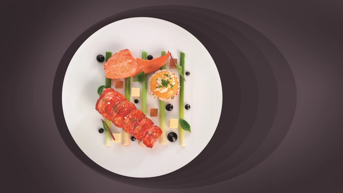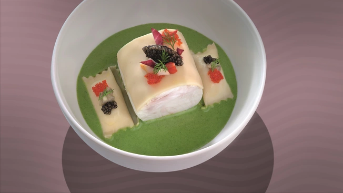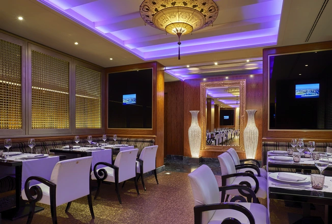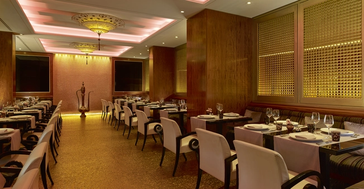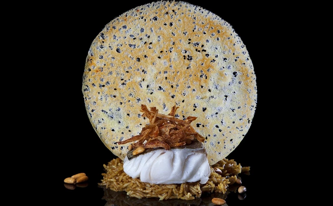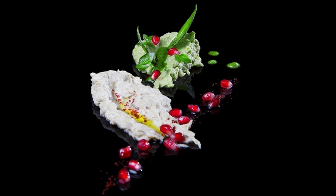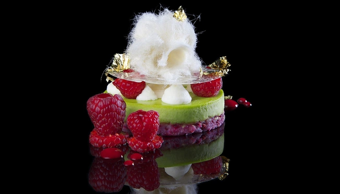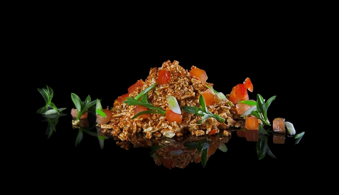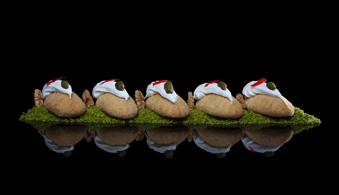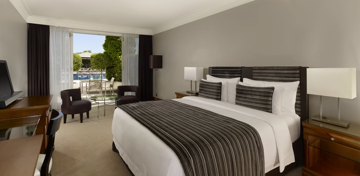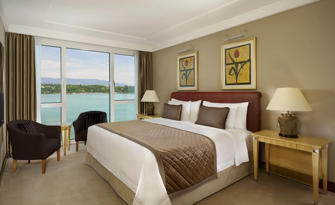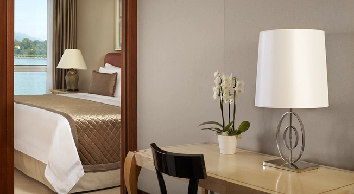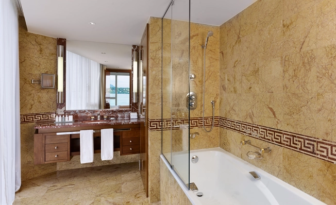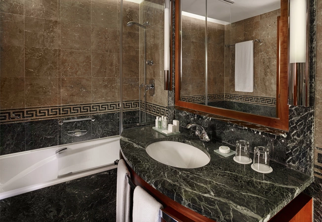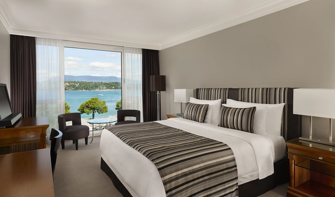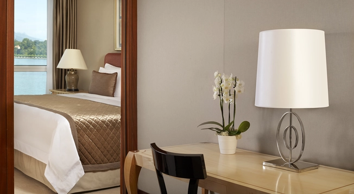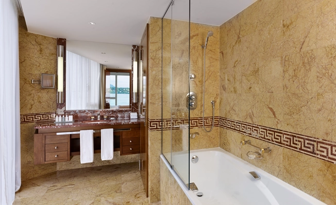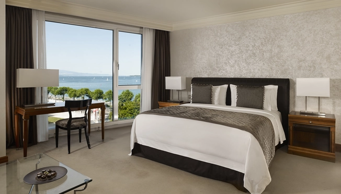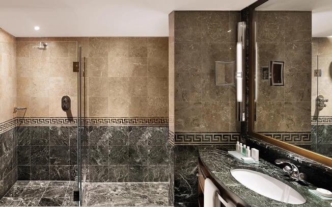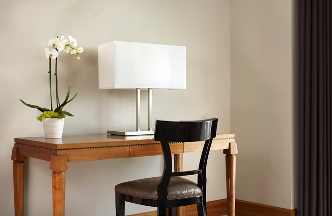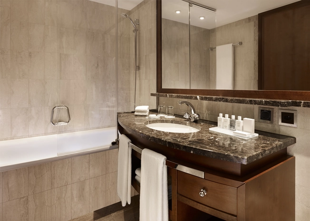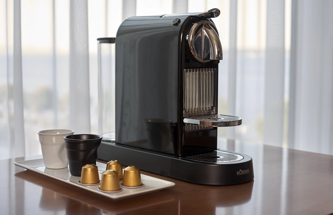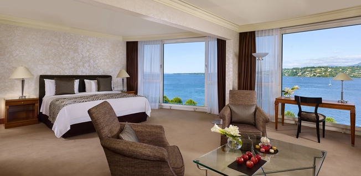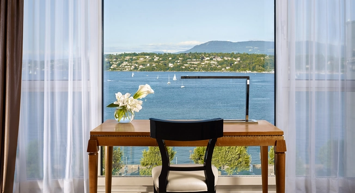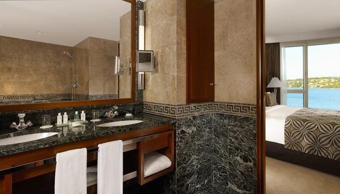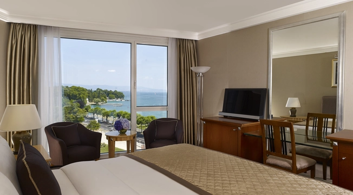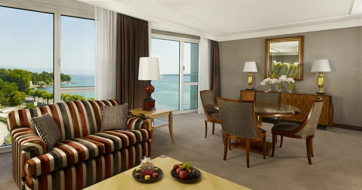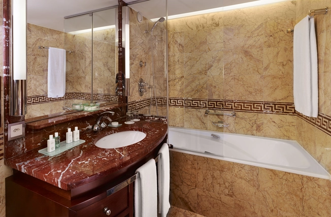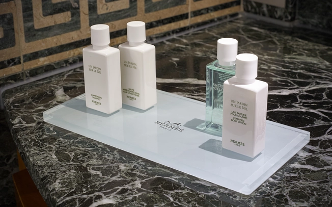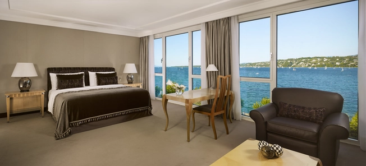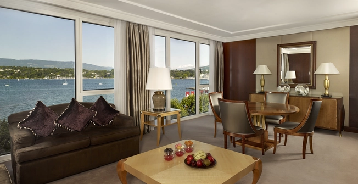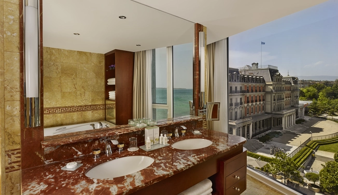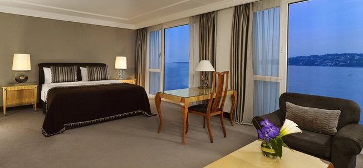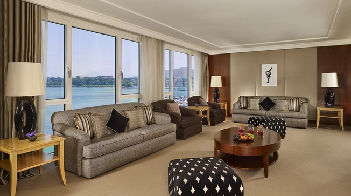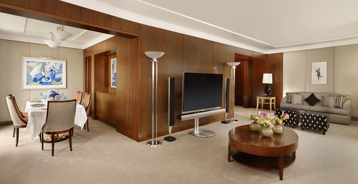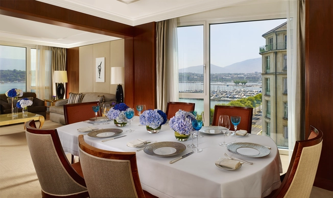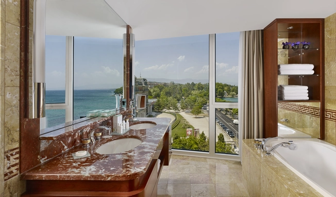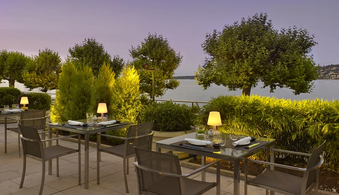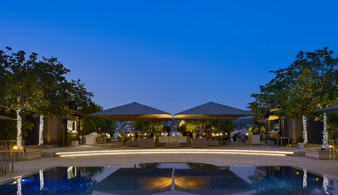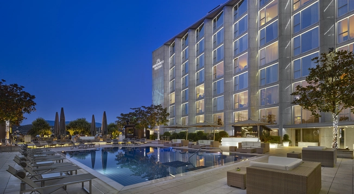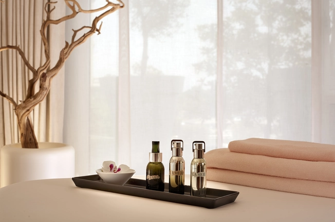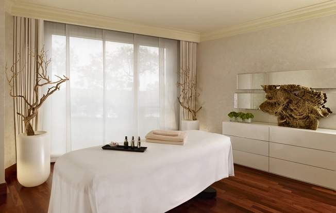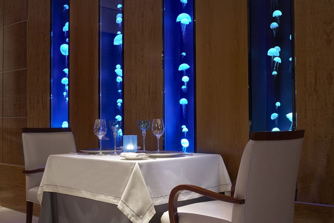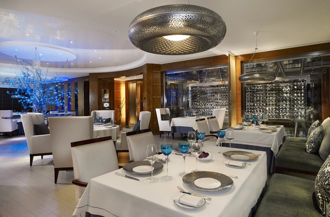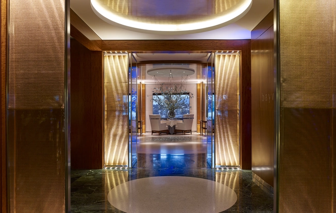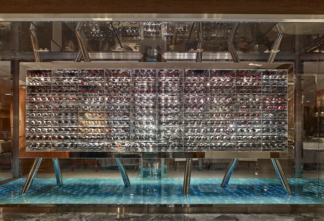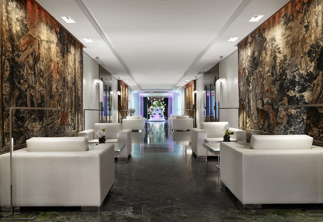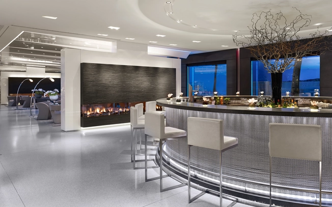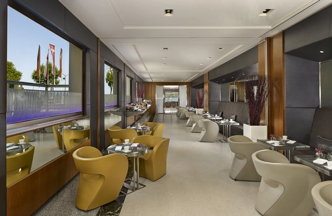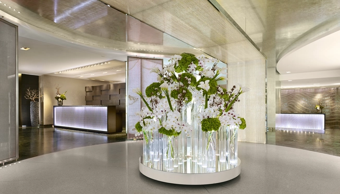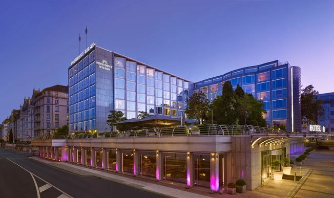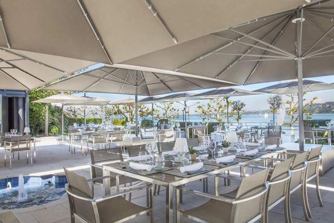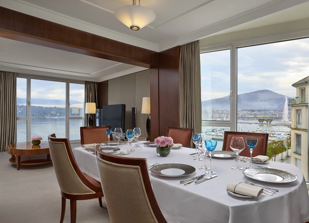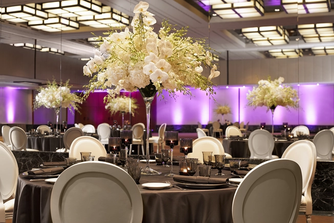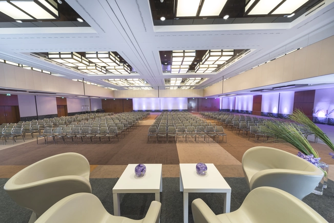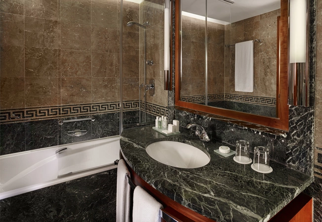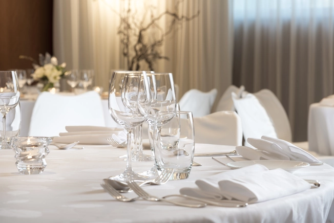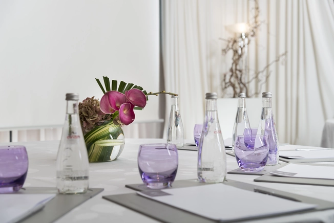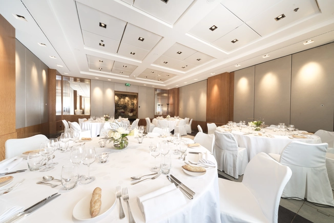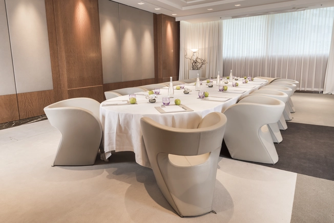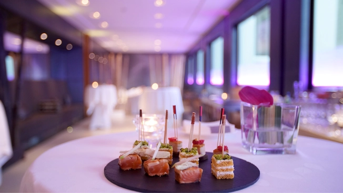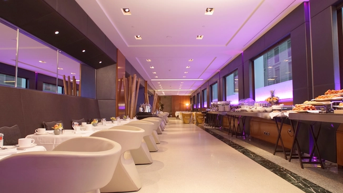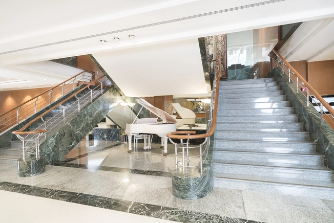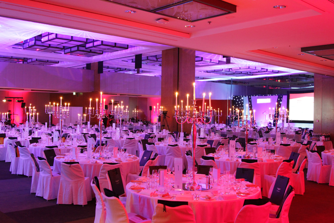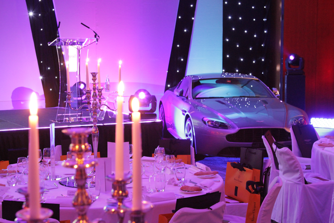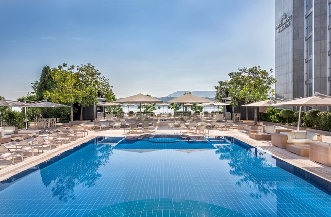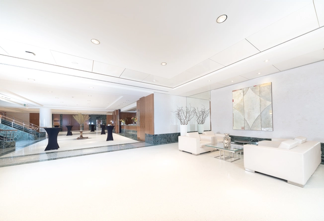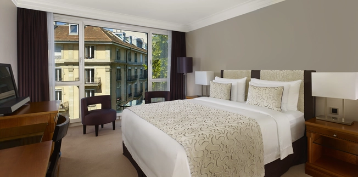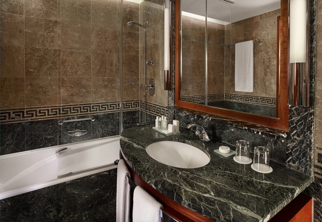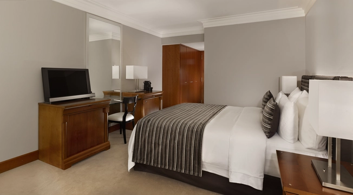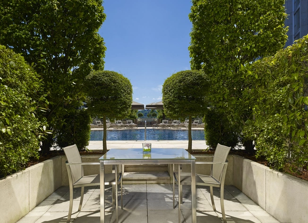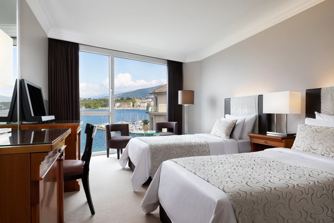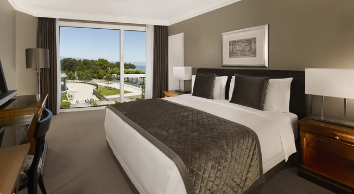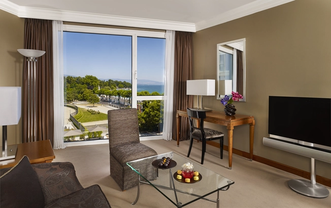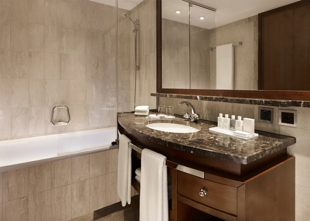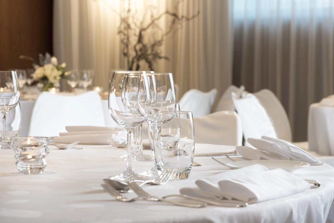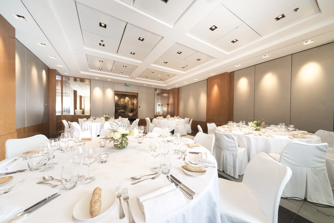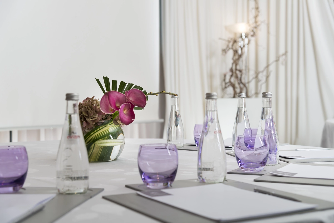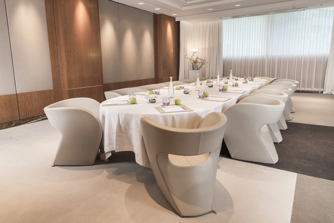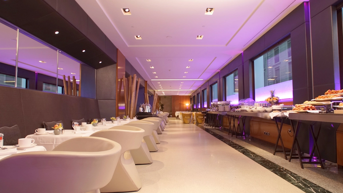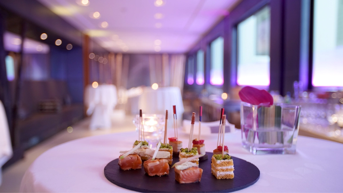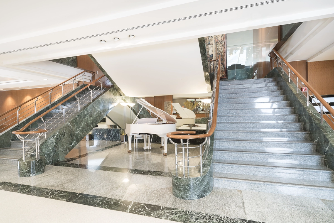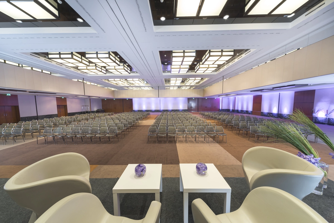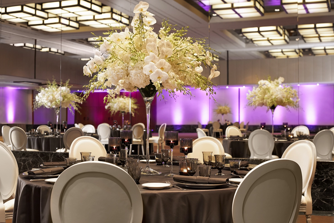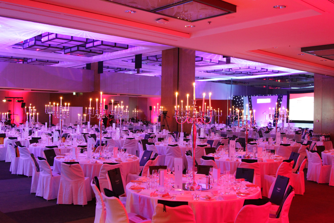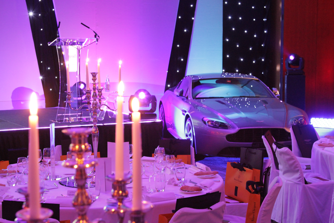Hotel President Geneva
A Luxury Collection Hotel
Situated on the lake shore, the 226 rooms and suites of the Hotel President are offering panoramic views over the lake, the pool or Geneva city. Live an exclusive experience on the terrace and succumb to the Michelin starred cuisine from the famous Chef Michel Roth. The Hotel is well-renowned as an international conference venue with 12 meeting rooms including an expansive Ballroom that can accommodate up to 1000 guests.
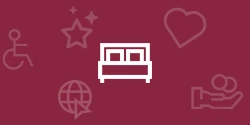
Best deals
Features
Location
Facing Lake Geneva and minutes away from the most beautiful parks and boutiques along the famous rue du Rhône
Rooms
204 guest rooms and 22 suites beautifully appointed and equipped with the highest quality
Top facilities
Spa, heated outdoor swimming pool and Fitness
Meetings
12 meeting rooms including an expansive Ballroom
Food & drink
The Bayview restaurant has distinguished itself among the best restaurants in Geneva and has been awarded with 1 Michelin star and a grade of 18/20 at the Gault&Millau guide.
Equipment
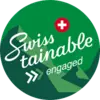
Swisstainable Level 1 - commited
At this level, companies are committed to sustainable management and ongoing development.
More info
Contact
Address
Quai Wilson 47 - 1211 Genève 21
Public transport
Conference rooms
| Photos | Surface area | Theatre | Classroom | Banquet | Cocktail | Boardroom | U-shape | |
|---|---|---|---|---|---|---|---|---|
| Apollon | 2 | 101m2 | 100 | 72 | 90 | 100 | 40 | 36 |
| Jupiter | 3 | 82m2 | 70 | 45 | 60 | 60 | 26 | 25 |
| Neptune | 2 | 82m2 | 70 | 45 | 60 | 60 | 26 | 25 |
| Salon Apollon, Jupiter et Neptune | 0 | 266m2 | 0 | 0 | 210 | 220 | 0 | 0 |
| Office | 0 | 9m2 | 0 | 0 | 0 | 0 | 4 | 0 |
| Glowing | 2 | 135m2 | 0 | 0 | 60 | 90 | 60 | 0 |
| Foyer Wilson | 2 | 401m2 | 0 | 0 | 0 | 300 | 0 | 0 |
| W | 0 | 247m2 | 200 | 120 | 150 | 200 | 42 | 48 |
| I | 0 | 231m2 | 200 | 120 | 150 | 230 | 42 | 48 |
| L | 0 | 72m2 | 45 | 33 | 40 | 60 | 24 | 25 |
| S | 0 | 106m2 | 90 | 70 | 60 | 90 | 30 | 30 |
| O | 0 | 106m2 | 90 | 70 | 60 | 90 | 30 | 30 |
| N | 0 | 80m2 | 45 | 33 | 40 | 60 | 24 | 25 |
| WI | 0 | 478m2 | 440 | 240 | 320 | 400 | 80 | 72 |
| WLS | 0 | 426m2 | 400 | 260 | 280 | 400 | 80 | 80 |
| WILSON | 4 | 880m2 | 800 | 450 | 700 | 800 | 0 | 100 |
| Salon 133 | 0 | 25m2 | 0 | 0 | 0 | 0 | 8 | 0 |
| Jardin d’hiver | 0 | 300m2 | 250 | 150 | 230 | 260 | 0 | 0 |
| Apollon | |
|---|---|
| Photos | 2 |
| Surface area | 101m2 |
| Theatre | 100 |
| Classroom | 72 |
| BanquetBanquet | 90 |
| Cocktail | 100 |
| Boardroom | 40 |
| U-shape | 36 |
| Jupiter | |
|---|---|
| Photos | 3 |
| Surface area | 82m2 |
| Theatre | 70 |
| Classroom | 45 |
| BanquetBanquet | 60 |
| Cocktail | 60 |
| Boardroom | 26 |
| U-shape | 25 |
| Neptune | |
|---|---|
| Photos | 2 |
| Surface area | 82m2 |
| Theatre | 70 |
| Classroom | 45 |
| BanquetBanquet | 60 |
| Cocktail | 60 |
| Boardroom | 26 |
| U-shape | 25 |
| Salon Apollon, Jupiter et Neptune | |
|---|---|
| Photos | 0 |
| Surface area | 266m2 |
| Theatre | 0 |
| Classroom | 0 |
| BanquetBanquet | 210 |
| Cocktail | 220 |
| Boardroom | 0 |
| U-shape | 0 |
| Office | |
|---|---|
| Photos | 0 |
| Surface area | 9m2 |
| Theatre | 0 |
| Classroom | 0 |
| BanquetBanquet | 0 |
| Cocktail | 0 |
| Boardroom | 4 |
| U-shape | 0 |
| Glowing | |
|---|---|
| Photos | 2 |
| Surface area | 135m2 |
| Theatre | 0 |
| Classroom | 0 |
| BanquetBanquet | 60 |
| Cocktail | 90 |
| Boardroom | 60 |
| U-shape | 0 |
| Foyer Wilson | |
|---|---|
| Photos | 2 |
| Surface area | 401m2 |
| Theatre | 0 |
| Classroom | 0 |
| BanquetBanquet | 0 |
| Cocktail | 300 |
| Boardroom | 0 |
| U-shape | 0 |
| W | |
|---|---|
| Photos | 0 |
| Surface area | 247m2 |
| Theatre | 200 |
| Classroom | 120 |
| BanquetBanquet | 150 |
| Cocktail | 200 |
| Boardroom | 42 |
| U-shape | 48 |
| I | |
|---|---|
| Photos | 0 |
| Surface area | 231m2 |
| Theatre | 200 |
| Classroom | 120 |
| BanquetBanquet | 150 |
| Cocktail | 230 |
| Boardroom | 42 |
| U-shape | 48 |
| L | |
|---|---|
| Photos | 0 |
| Surface area | 72m2 |
| Theatre | 45 |
| Classroom | 33 |
| BanquetBanquet | 40 |
| Cocktail | 60 |
| Boardroom | 24 |
| U-shape | 25 |
| S | |
|---|---|
| Photos | 0 |
| Surface area | 106m2 |
| Theatre | 90 |
| Classroom | 70 |
| BanquetBanquet | 60 |
| Cocktail | 90 |
| Boardroom | 30 |
| U-shape | 30 |
| O | |
|---|---|
| Photos | 0 |
| Surface area | 106m2 |
| Theatre | 90 |
| Classroom | 70 |
| BanquetBanquet | 60 |
| Cocktail | 90 |
| Boardroom | 30 |
| U-shape | 30 |
| N | |
|---|---|
| Photos | 0 |
| Surface area | 80m2 |
| Theatre | 45 |
| Classroom | 33 |
| BanquetBanquet | 40 |
| Cocktail | 60 |
| Boardroom | 24 |
| U-shape | 25 |
| WI | |
|---|---|
| Photos | 0 |
| Surface area | 478m2 |
| Theatre | 440 |
| Classroom | 240 |
| BanquetBanquet | 320 |
| Cocktail | 400 |
| Boardroom | 80 |
| U-shape | 72 |
| WLS | |
|---|---|
| Photos | 0 |
| Surface area | 426m2 |
| Theatre | 400 |
| Classroom | 260 |
| BanquetBanquet | 280 |
| Cocktail | 400 |
| Boardroom | 80 |
| U-shape | 80 |
| WILSON | |
|---|---|
| Photos | 4 |
| Surface area | 880m2 |
| Theatre | 800 |
| Classroom | 450 |
| BanquetBanquet | 700 |
| Cocktail | 800 |
| Boardroom | 0 |
| U-shape | 100 |
| Salon 133 | |
|---|---|
| Photos | 0 |
| Surface area | 25m2 |
| Theatre | 0 |
| Classroom | 0 |
| BanquetBanquet | 0 |
| Cocktail | 0 |
| Boardroom | 8 |
| U-shape | 0 |
| Jardin d’hiver | |
|---|---|
| Photos | 0 |
| Surface area | 300m2 |
| Theatre | 250 |
| Classroom | 150 |
| BanquetBanquet | 230 |
| Cocktail | 260 |
| Boardroom | 0 |
| U-shape | 0 |


